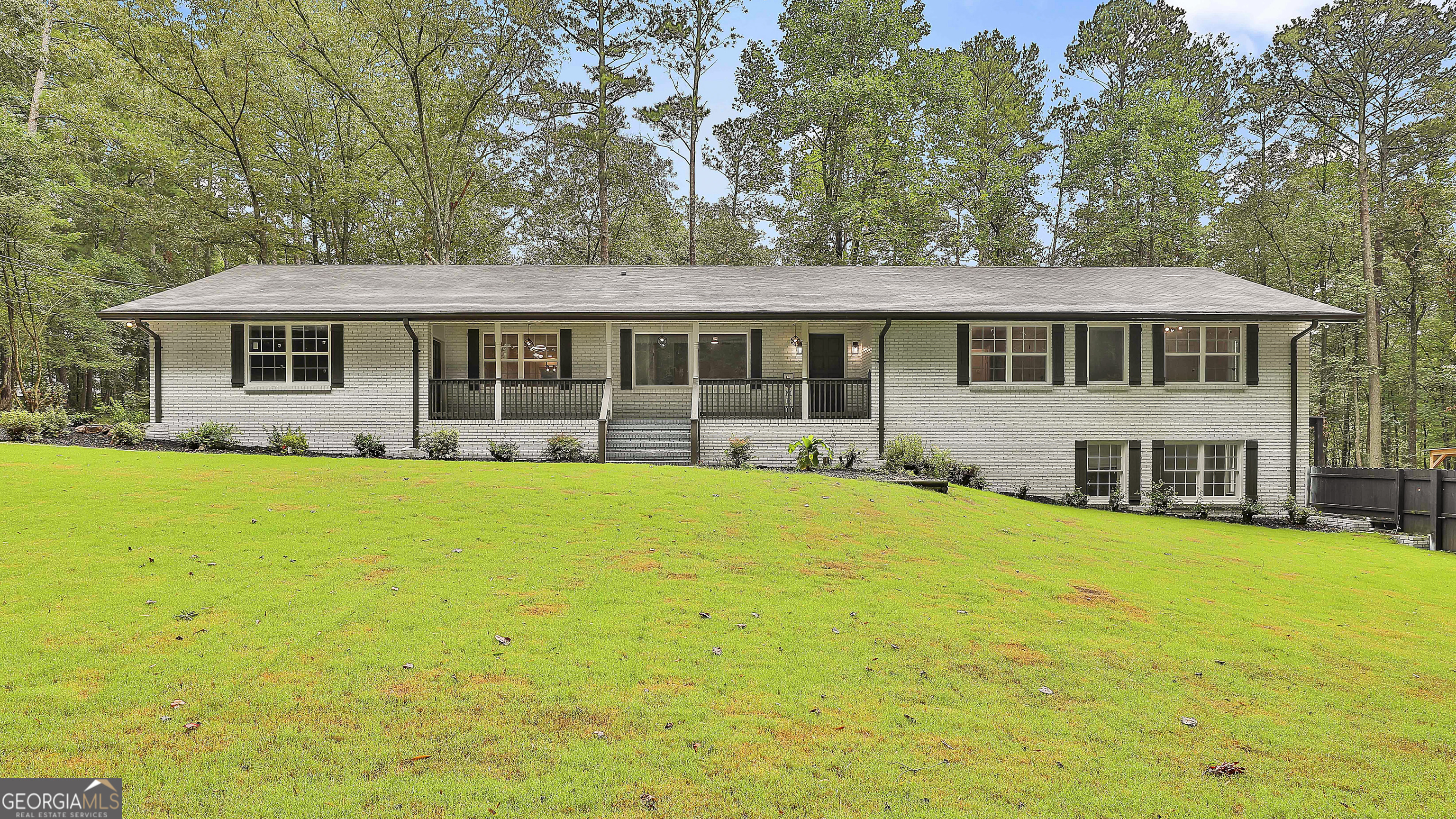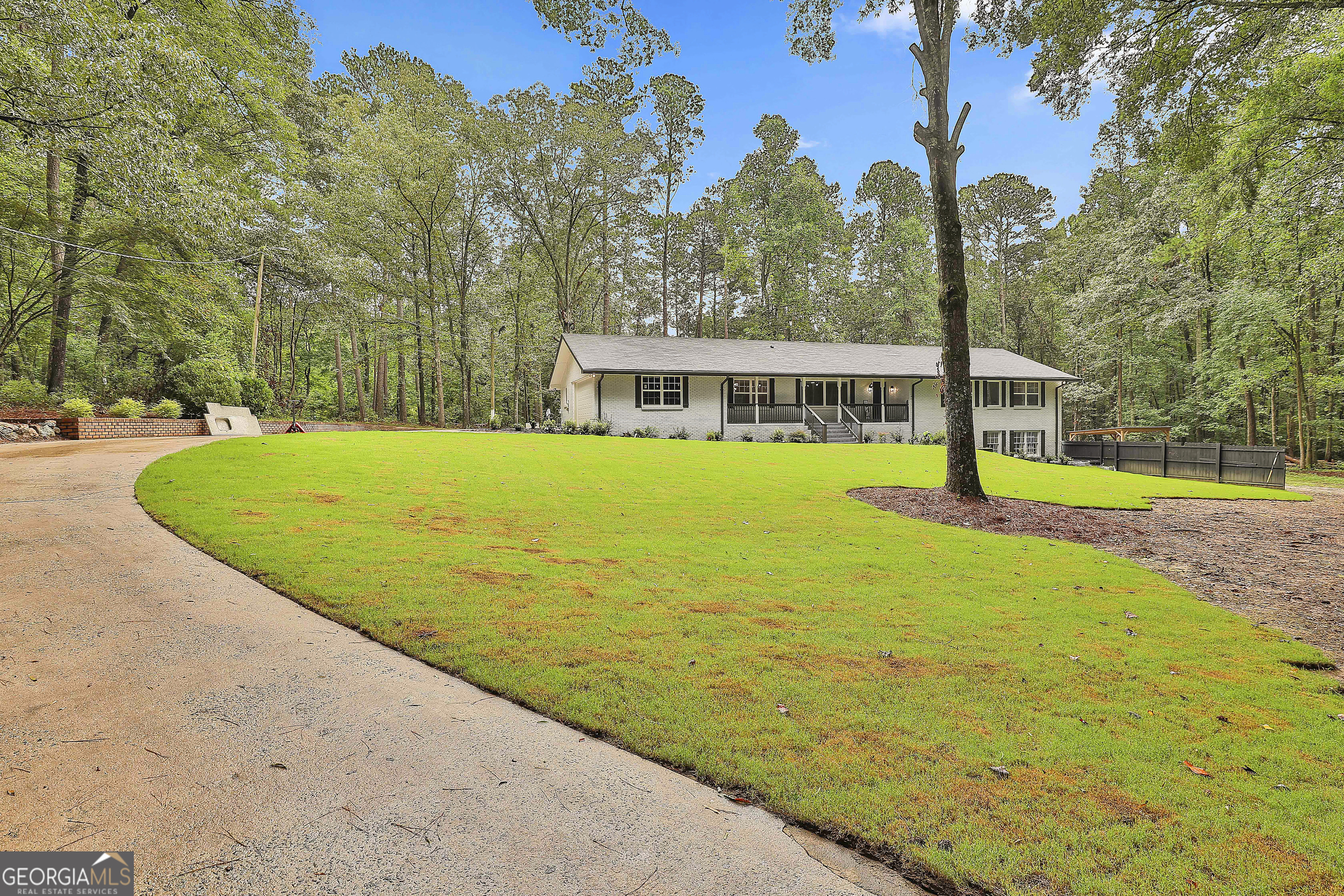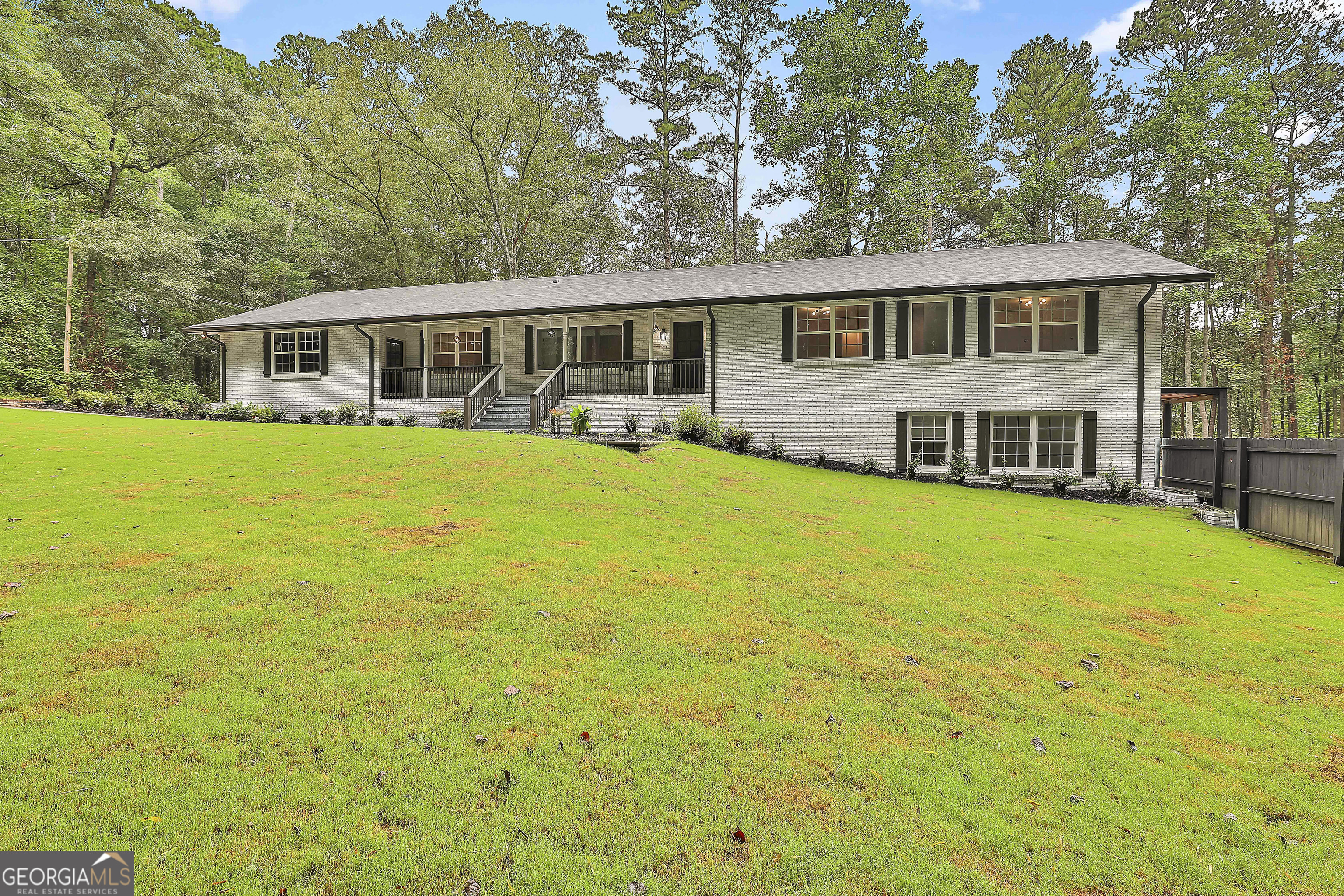


134 Franjoy Lane, Fayetteville, GA 30214
$650,000
4
Beds
4
Baths
4,160
Sq Ft
Single Family
Active
Listed by
Amy Kerlin
Maximum One Realty Partners
Last updated:
August 22, 2025, 10:43 AM
MLS#
10583873
Source:
METROMLS
About This Home
Home Facts
Single Family
4 Baths
4 Bedrooms
Built in 1973
Price Summary
650,000
$156 per Sq. Ft.
MLS #:
10583873
Last Updated:
August 22, 2025, 10:43 AM
Rooms & Interior
Bedrooms
Total Bedrooms:
4
Bathrooms
Total Bathrooms:
4
Full Bathrooms:
4
Interior
Living Area:
4,160 Sq. Ft.
Structure
Structure
Architectural Style:
Brick 4 Side, Ranch
Building Area:
4,160 Sq. Ft.
Year Built:
1973
Lot
Lot Size (Sq. Ft):
217,800
Finances & Disclosures
Price:
$650,000
Price per Sq. Ft:
$156 per Sq. Ft.
Contact an Agent
Yes, I would like more information from Coldwell Banker. Please use and/or share my information with a Coldwell Banker agent to contact me about my real estate needs.
By clicking Contact I agree a Coldwell Banker Agent may contact me by phone or text message including by automated means and prerecorded messages about real estate services, and that I can access real estate services without providing my phone number. I acknowledge that I have read and agree to the Terms of Use and Privacy Notice.
Contact an Agent
Yes, I would like more information from Coldwell Banker. Please use and/or share my information with a Coldwell Banker agent to contact me about my real estate needs.
By clicking Contact I agree a Coldwell Banker Agent may contact me by phone or text message including by automated means and prerecorded messages about real estate services, and that I can access real estate services without providing my phone number. I acknowledge that I have read and agree to the Terms of Use and Privacy Notice.