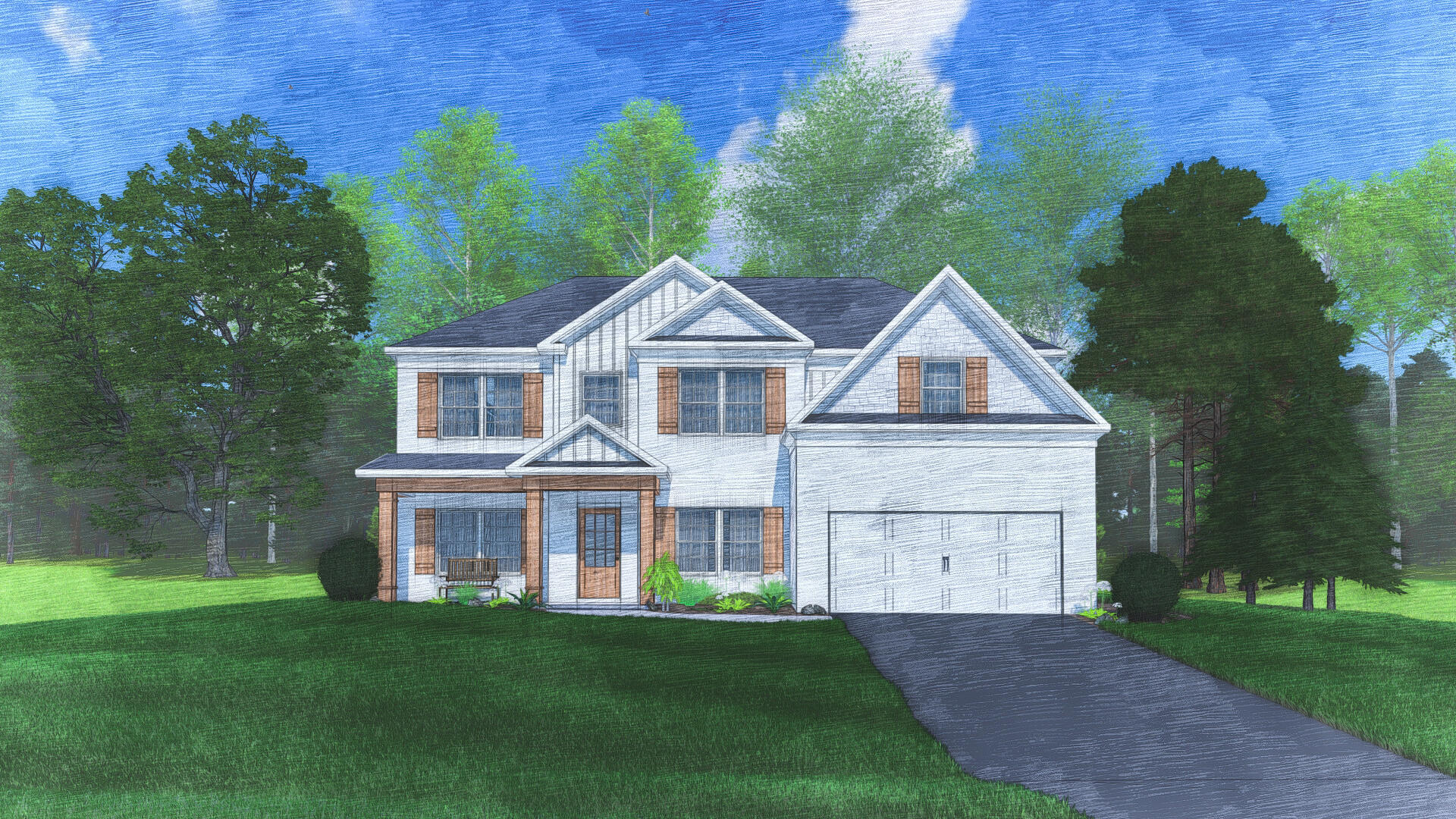
438 Bronco Pass, Evans, GA 30809
$579,900
5
Beds
3
Baths
3,151
Sq Ft
Single Family
Active
Listed by
Micah Sikes
Hughston Homes Marketing, Inc.
Last updated:
June 3, 2025, 04:40 PM
MLS#
542655
Source:
GA GAAR
About This Home
Home Facts
Single Family
3 Baths
5 Bedrooms
Built in 2025
Price Summary
579,900
$184 per Sq. Ft.
MLS #:
542655
Last Updated:
June 3, 2025, 04:40 PM
Added:
10 day(s) ago
Rooms & Interior
Bedrooms
Total Bedrooms:
5
Bathrooms
Total Bathrooms:
3
Full Bathrooms:
3
Interior
Living Area:
3,151 Sq. Ft.
Structure
Structure
Building Area:
3,151 Sq. Ft.
Year Built:
2025
Lot
Lot Size (Sq. Ft):
10,018
Finances & Disclosures
Price:
$579,900
Price per Sq. Ft:
$184 per Sq. Ft.
Contact an Agent
Yes, I would like more information from Coldwell Banker. Please use and/or share my information with a Coldwell Banker agent to contact me about my real estate needs.
By clicking Contact I agree a Coldwell Banker Agent may contact me by phone or text message including by automated means and prerecorded messages about real estate services, and that I can access real estate services without providing my phone number. I acknowledge that I have read and agree to the Terms of Use and Privacy Notice.
Contact an Agent
Yes, I would like more information from Coldwell Banker. Please use and/or share my information with a Coldwell Banker agent to contact me about my real estate needs.
By clicking Contact I agree a Coldwell Banker Agent may contact me by phone or text message including by automated means and prerecorded messages about real estate services, and that I can access real estate services without providing my phone number. I acknowledge that I have read and agree to the Terms of Use and Privacy Notice.