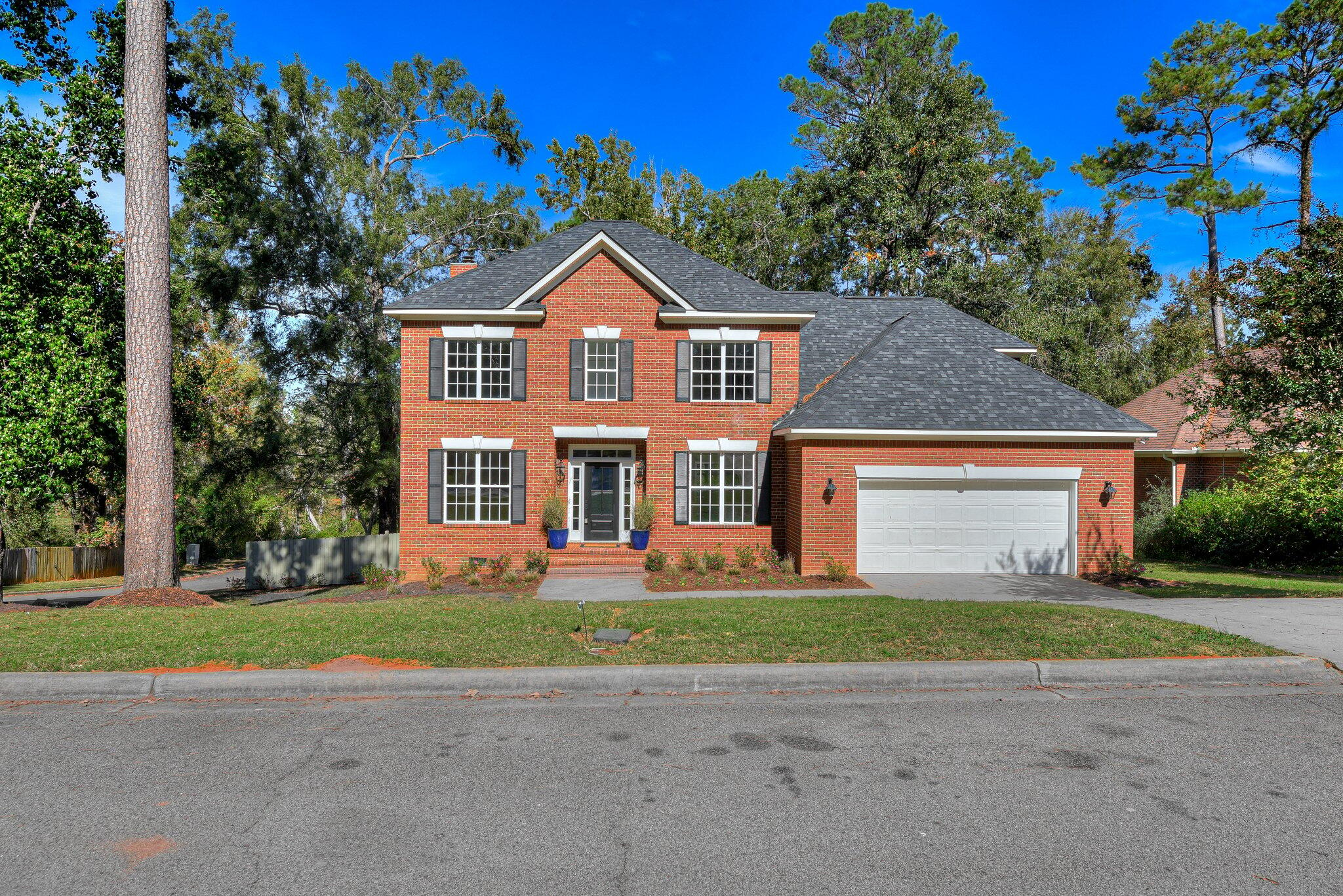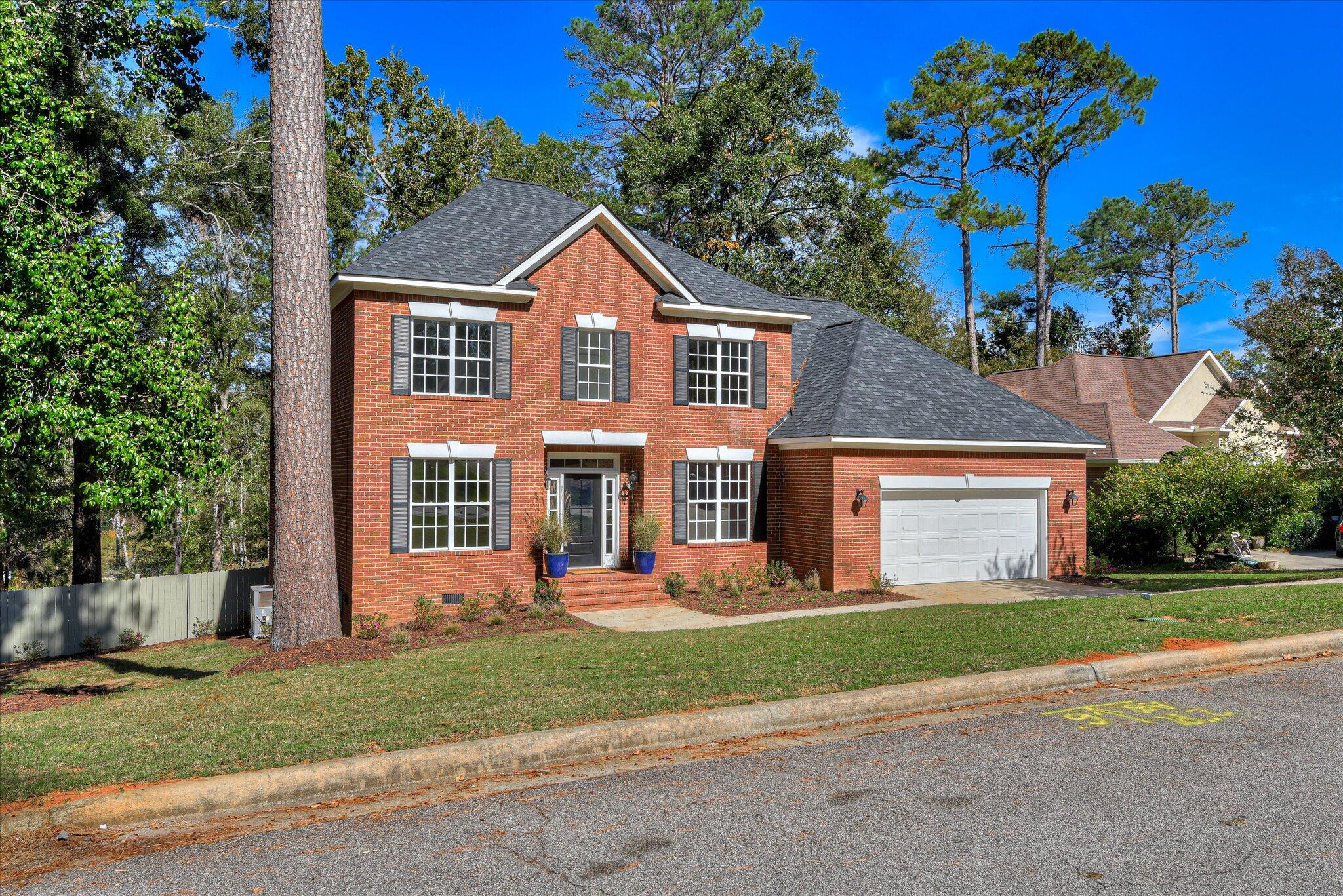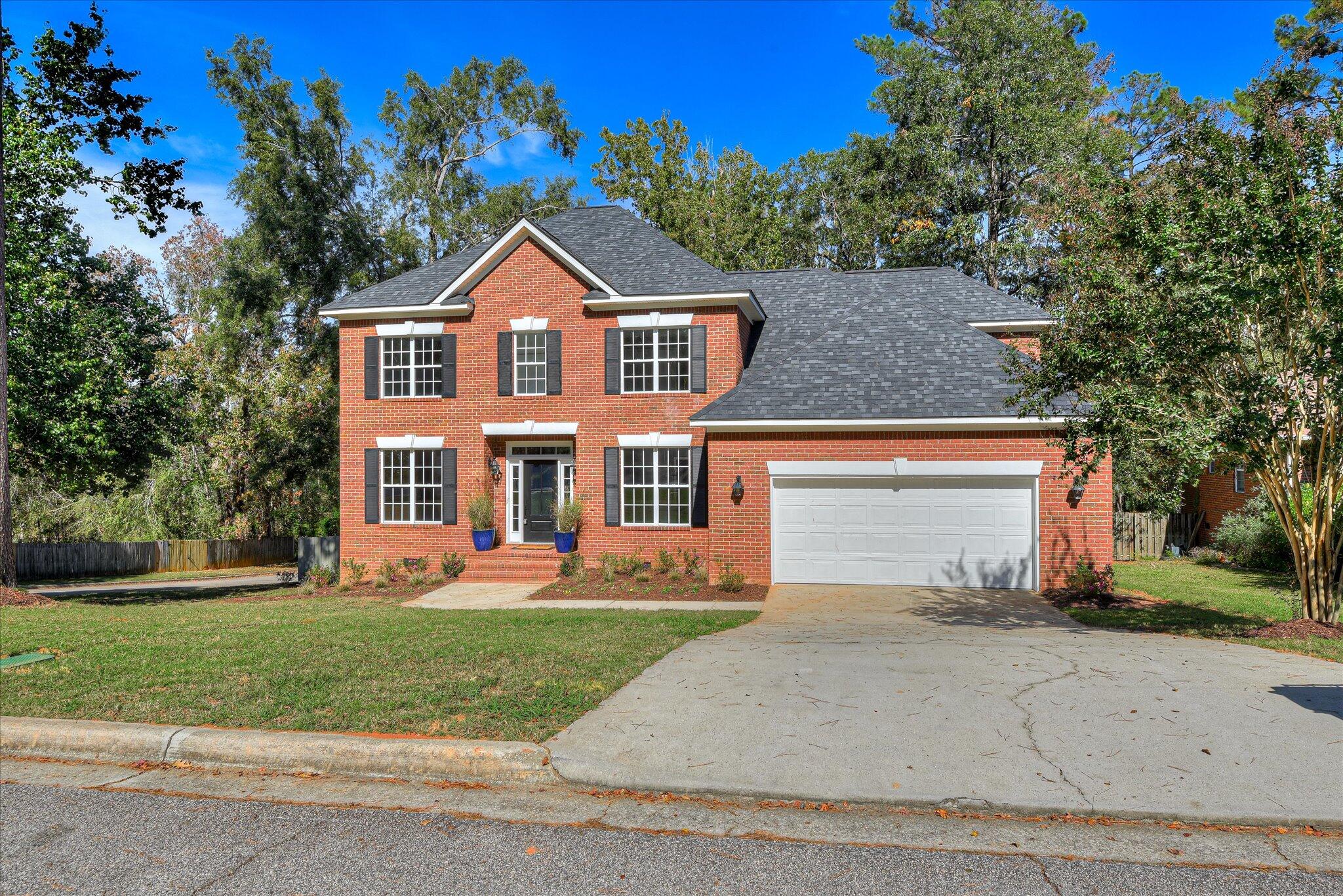


2008 Rivershyre Drive, Evans, GA 30809
$525,000
6
Beds
3
Baths
3,005
Sq Ft
Single Family
Active
Listed by
Michael Raymond Lops
River Realty
Last updated:
November 10, 2025, 04:28 PM
MLS#
548572
Source:
GA GAAR
About This Home
Home Facts
Single Family
3 Baths
6 Bedrooms
Built in 1997
Price Summary
525,000
$174 per Sq. Ft.
MLS #:
548572
Last Updated:
November 10, 2025, 04:28 PM
Added:
18 day(s) ago
Rooms & Interior
Bedrooms
Total Bedrooms:
6
Bathrooms
Total Bathrooms:
3
Full Bathrooms:
3
Interior
Living Area:
3,005 Sq. Ft.
Structure
Structure
Building Area:
3,005 Sq. Ft.
Year Built:
1997
Finances & Disclosures
Price:
$525,000
Price per Sq. Ft:
$174 per Sq. Ft.
Contact an Agent
Yes, I would like more information from Coldwell Banker. Please use and/or share my information with a Coldwell Banker agent to contact me about my real estate needs.
By clicking Contact I agree a Coldwell Banker Agent may contact me by phone or text message including by automated means and prerecorded messages about real estate services, and that I can access real estate services without providing my phone number. I acknowledge that I have read and agree to the Terms of Use and Privacy Notice.
Contact an Agent
Yes, I would like more information from Coldwell Banker. Please use and/or share my information with a Coldwell Banker agent to contact me about my real estate needs.
By clicking Contact I agree a Coldwell Banker Agent may contact me by phone or text message including by automated means and prerecorded messages about real estate services, and that I can access real estate services without providing my phone number. I acknowledge that I have read and agree to the Terms of Use and Privacy Notice.