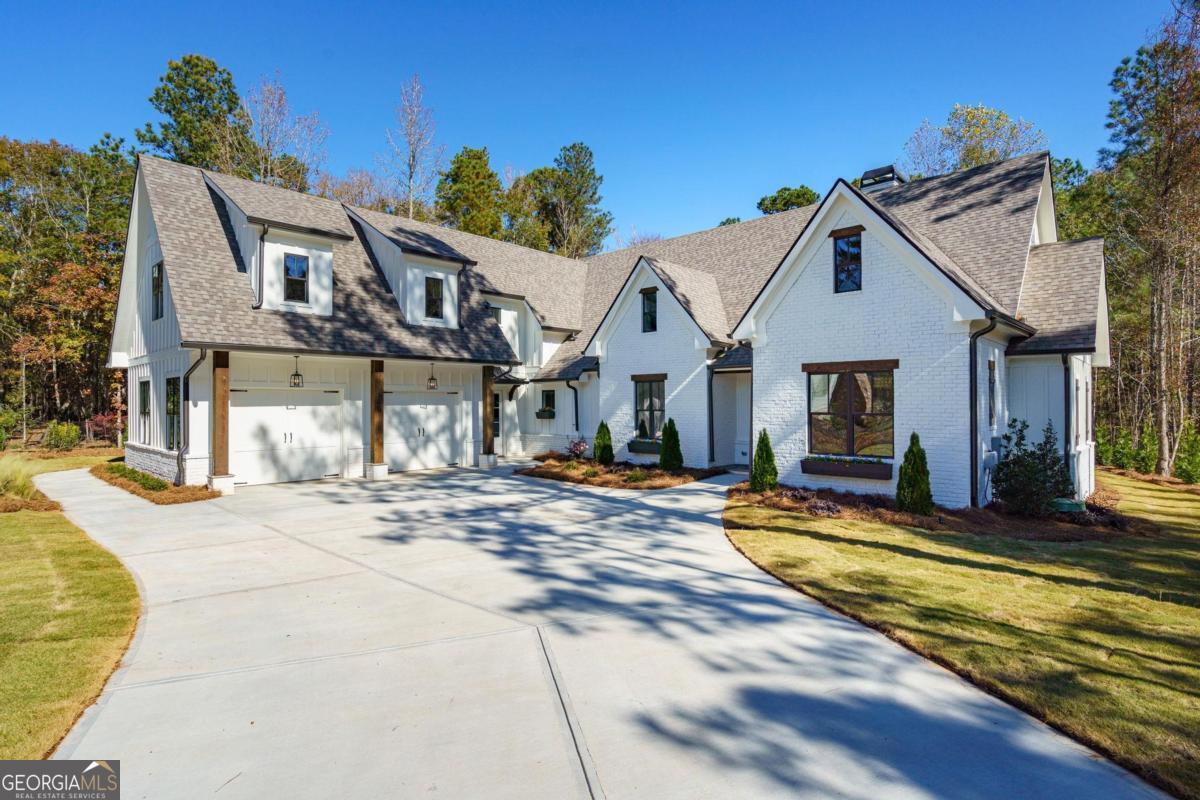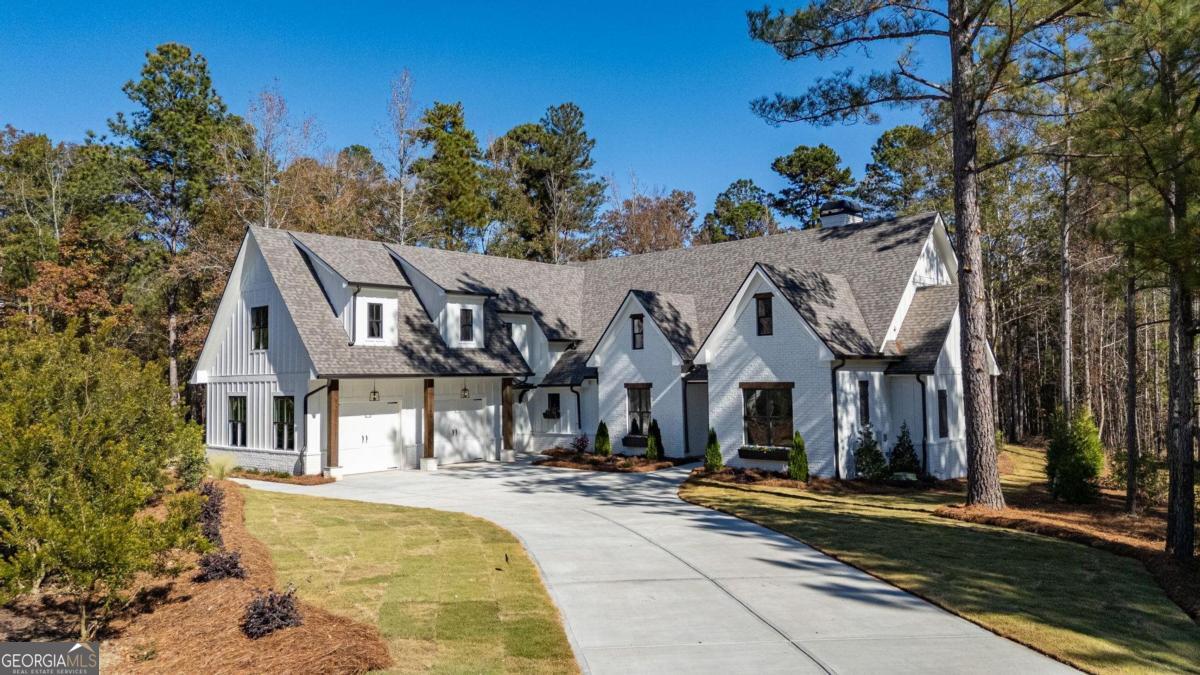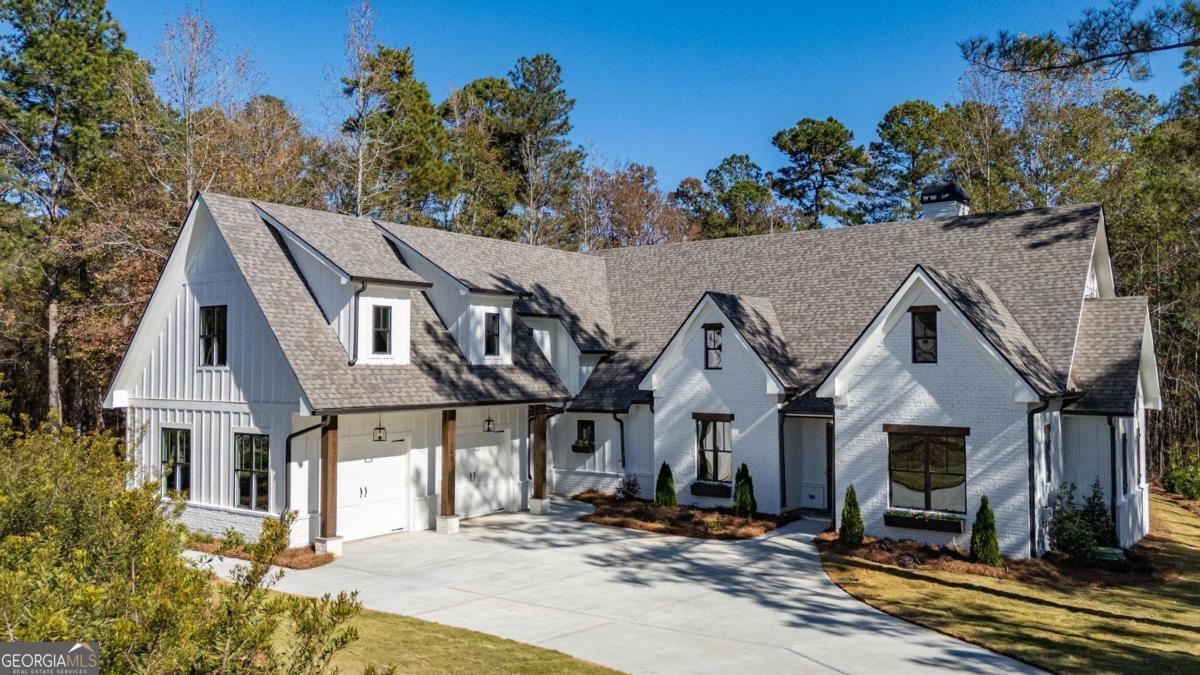


140 Parkside Lane, Eatonton, GA 31024
$1,395,000
4
Beds
5
Baths
4,100
Sq Ft
Single Family
Active
Listed by
Crista Partlowe
Melissa Fitzgerald
Real Property Advisors, LLC.
Last updated:
November 27, 2025, 11:44 AM
MLS#
10650048
Source:
METROMLS
About This Home
Home Facts
Single Family
5 Baths
4 Bedrooms
Built in 2025
Price Summary
1,395,000
$340 per Sq. Ft.
MLS #:
10650048
Last Updated:
November 27, 2025, 11:44 AM
Rooms & Interior
Bedrooms
Total Bedrooms:
4
Bathrooms
Total Bathrooms:
5
Full Bathrooms:
4
Interior
Living Area:
4,100 Sq. Ft.
Structure
Structure
Architectural Style:
Craftsman, Ranch
Building Area:
4,100 Sq. Ft.
Year Built:
2025
Lot
Lot Size (Sq. Ft):
20,908
Finances & Disclosures
Price:
$1,395,000
Price per Sq. Ft:
$340 per Sq. Ft.
Contact an Agent
Yes, I would like more information from Coldwell Banker. Please use and/or share my information with a Coldwell Banker agent to contact me about my real estate needs.
By clicking Contact I agree a Coldwell Banker Agent may contact me by phone or text message including by automated means and prerecorded messages about real estate services, and that I can access real estate services without providing my phone number. I acknowledge that I have read and agree to the Terms of Use and Privacy Notice.
Contact an Agent
Yes, I would like more information from Coldwell Banker. Please use and/or share my information with a Coldwell Banker agent to contact me about my real estate needs.
By clicking Contact I agree a Coldwell Banker Agent may contact me by phone or text message including by automated means and prerecorded messages about real estate services, and that I can access real estate services without providing my phone number. I acknowledge that I have read and agree to the Terms of Use and Privacy Notice.