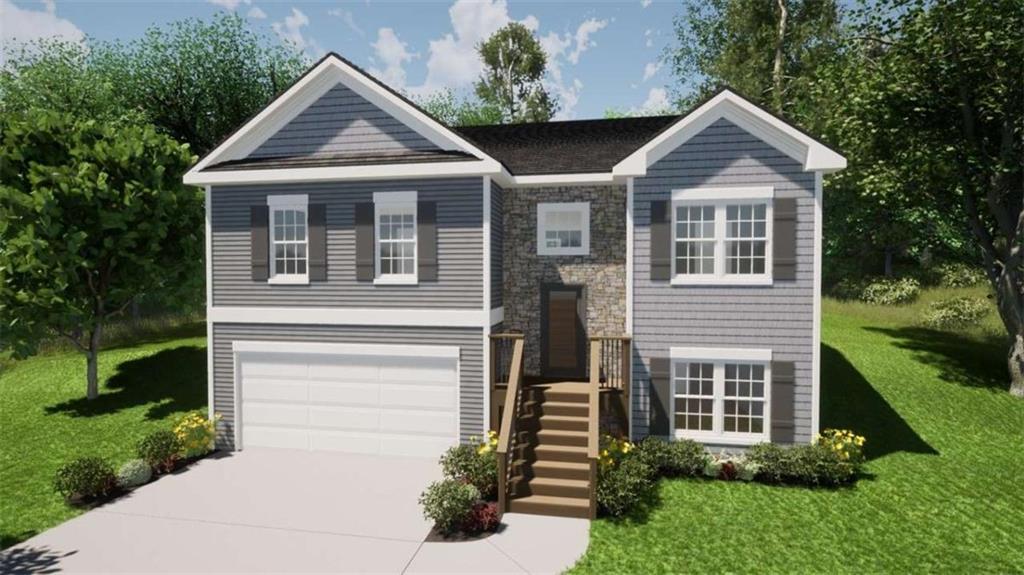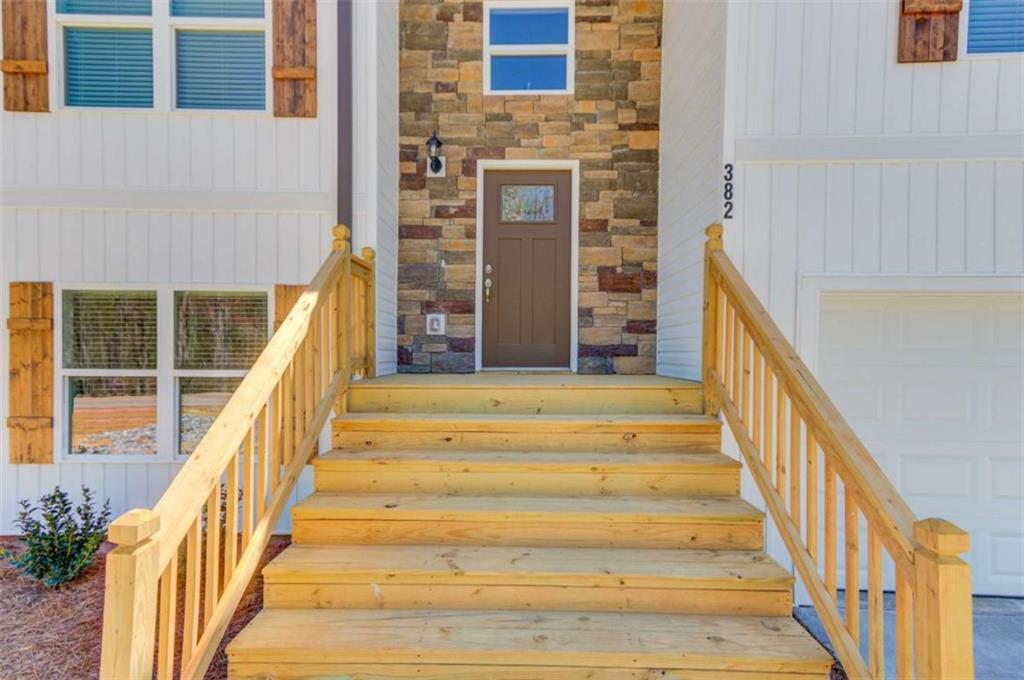


905 Dortch Road, Eastanollee, GA 30538
$305,900
4
Beds
3
Baths
2,233
Sq Ft
Single Family
Active
Listed by
Tanja Coon
Virtual Properties Realty.Net, LLC.
Last updated:
May 15, 2025, 04:44 PM
MLS#
7522132
Source:
FIRSTMLS
About This Home
Home Facts
Single Family
3 Baths
4 Bedrooms
Built in 2024
Price Summary
305,900
$136 per Sq. Ft.
MLS #:
7522132
Last Updated:
May 15, 2025, 04:44 PM
Rooms & Interior
Bedrooms
Total Bedrooms:
4
Bathrooms
Total Bathrooms:
3
Full Bathrooms:
3
Interior
Living Area:
2,233 Sq. Ft.
Structure
Structure
Architectural Style:
Craftsman
Building Area:
2,233 Sq. Ft.
Year Built:
2024
Lot
Lot Size (Sq. Ft):
46,130
Finances & Disclosures
Price:
$305,900
Price per Sq. Ft:
$136 per Sq. Ft.
Contact an Agent
Yes, I would like more information from Coldwell Banker. Please use and/or share my information with a Coldwell Banker agent to contact me about my real estate needs.
By clicking Contact I agree a Coldwell Banker Agent may contact me by phone or text message including by automated means and prerecorded messages about real estate services, and that I can access real estate services without providing my phone number. I acknowledge that I have read and agree to the Terms of Use and Privacy Notice.
Contact an Agent
Yes, I would like more information from Coldwell Banker. Please use and/or share my information with a Coldwell Banker agent to contact me about my real estate needs.
By clicking Contact I agree a Coldwell Banker Agent may contact me by phone or text message including by automated means and prerecorded messages about real estate services, and that I can access real estate services without providing my phone number. I acknowledge that I have read and agree to the Terms of Use and Privacy Notice.