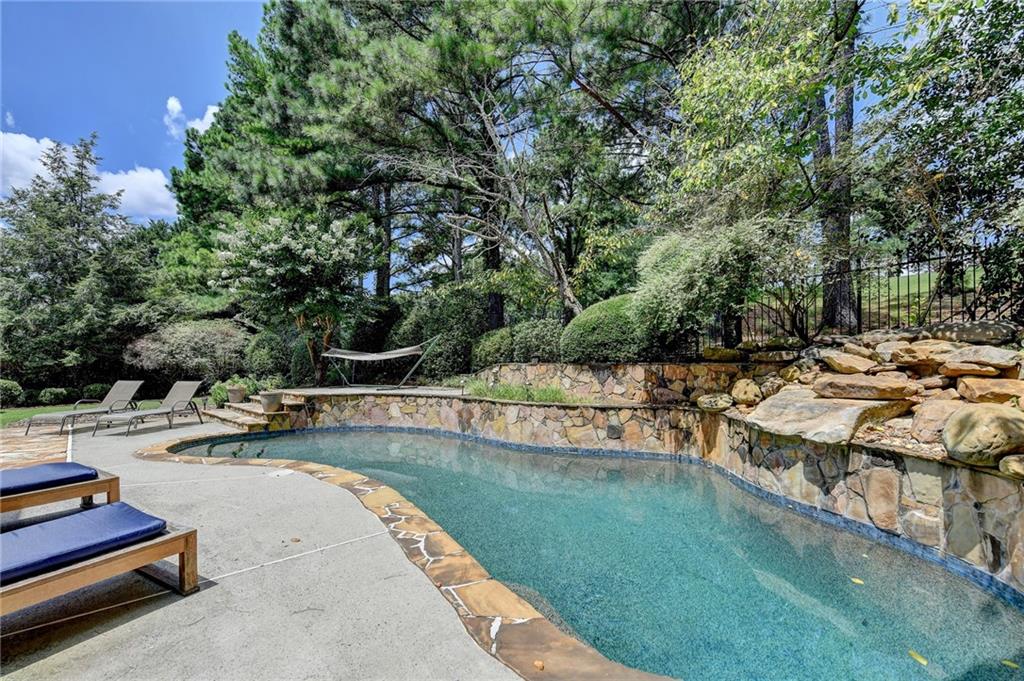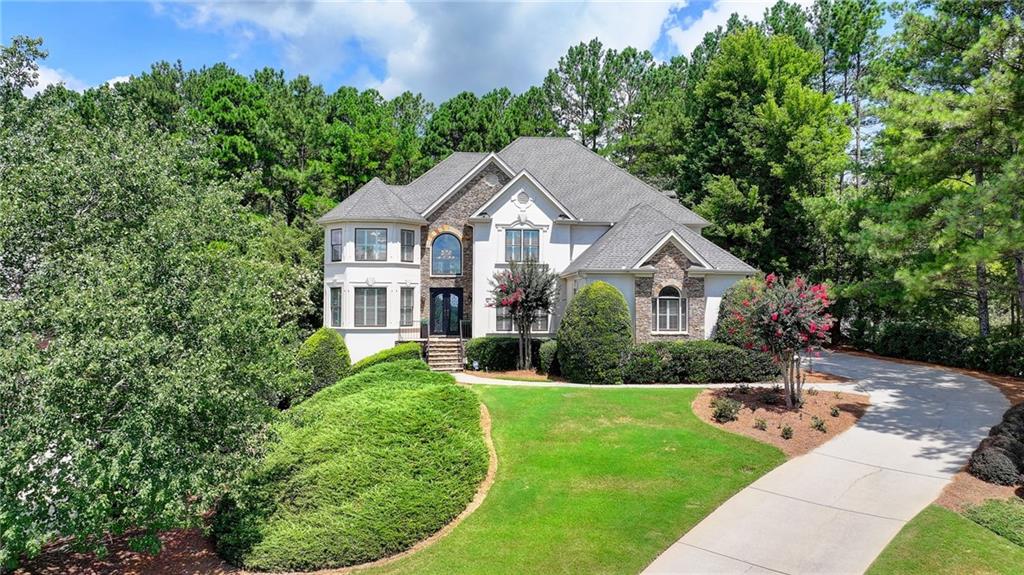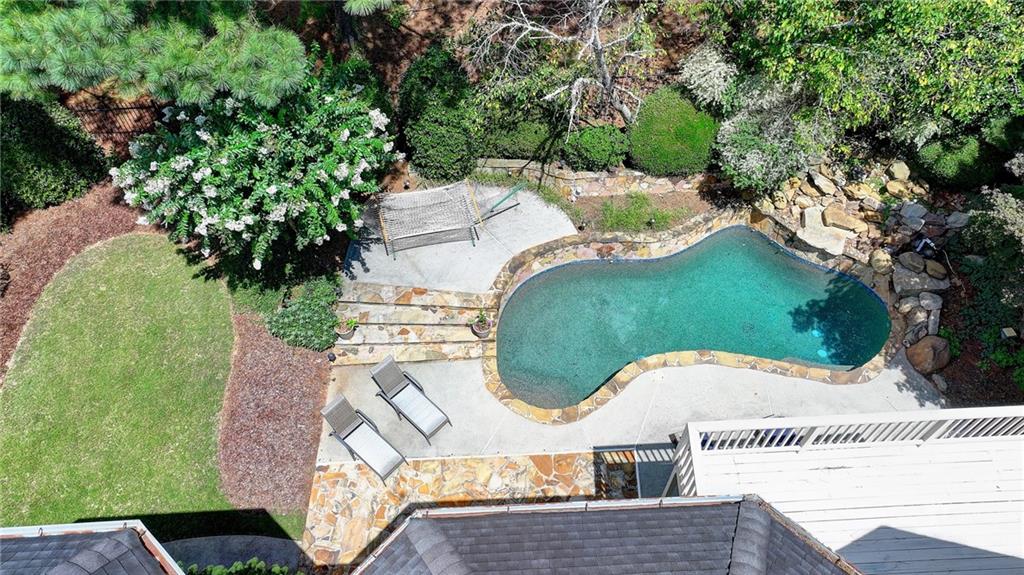


7745 Saint Marlo Country Club Parkway, Duluth, GA 30097
$1,325,000
5
Beds
5
Baths
5,577
Sq Ft
Single Family
Active
Listed by
Donna Luff Taylor
Smart Decision- Sharon Dover And Associates
Last updated:
July 31, 2025, 12:10 PM
MLS#
7620589
Source:
FIRSTMLS
About This Home
Home Facts
Single Family
5 Baths
5 Bedrooms
Built in 1994
Price Summary
1,325,000
$237 per Sq. Ft.
MLS #:
7620589
Last Updated:
July 31, 2025, 12:10 PM
Rooms & Interior
Bedrooms
Total Bedrooms:
5
Bathrooms
Total Bathrooms:
5
Full Bathrooms:
4
Interior
Living Area:
5,577 Sq. Ft.
Structure
Structure
Architectural Style:
European, Traditional
Building Area:
5,577 Sq. Ft.
Year Built:
1994
Lot
Lot Size (Sq. Ft):
16,117
Finances & Disclosures
Price:
$1,325,000
Price per Sq. Ft:
$237 per Sq. Ft.
Contact an Agent
Yes, I would like more information from Coldwell Banker. Please use and/or share my information with a Coldwell Banker agent to contact me about my real estate needs.
By clicking Contact I agree a Coldwell Banker Agent may contact me by phone or text message including by automated means and prerecorded messages about real estate services, and that I can access real estate services without providing my phone number. I acknowledge that I have read and agree to the Terms of Use and Privacy Notice.
Contact an Agent
Yes, I would like more information from Coldwell Banker. Please use and/or share my information with a Coldwell Banker agent to contact me about my real estate needs.
By clicking Contact I agree a Coldwell Banker Agent may contact me by phone or text message including by automated means and prerecorded messages about real estate services, and that I can access real estate services without providing my phone number. I acknowledge that I have read and agree to the Terms of Use and Privacy Notice.