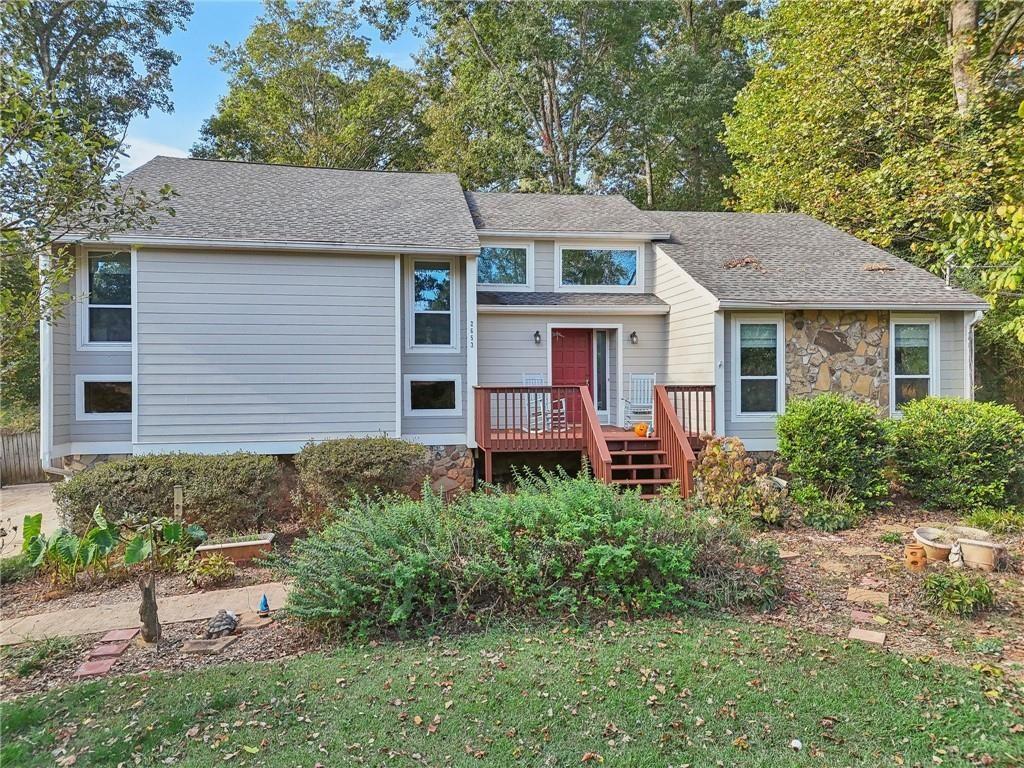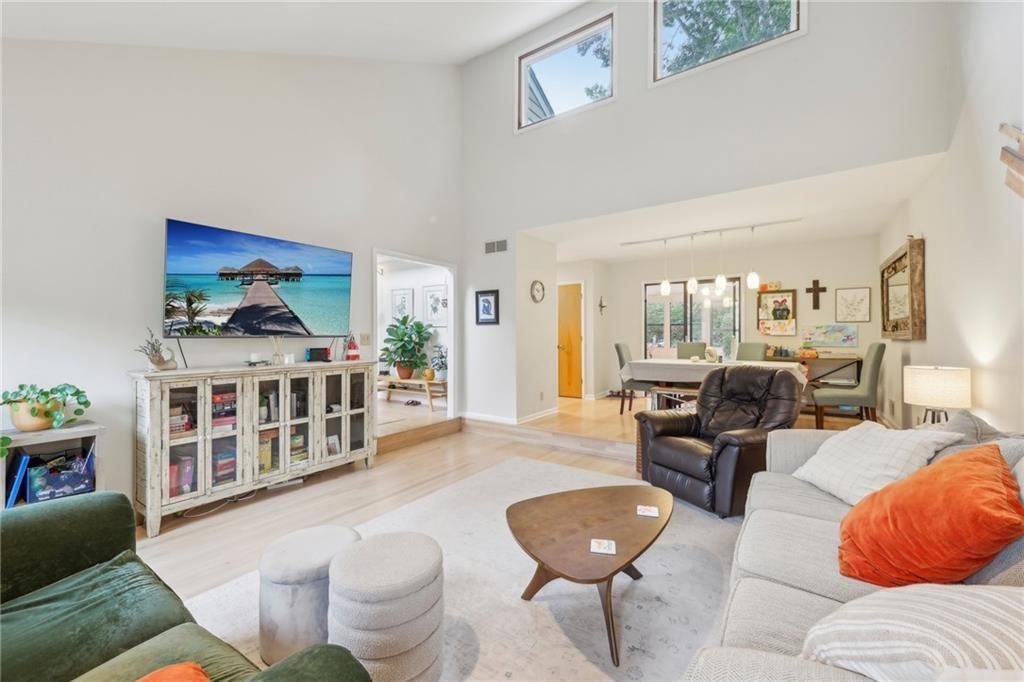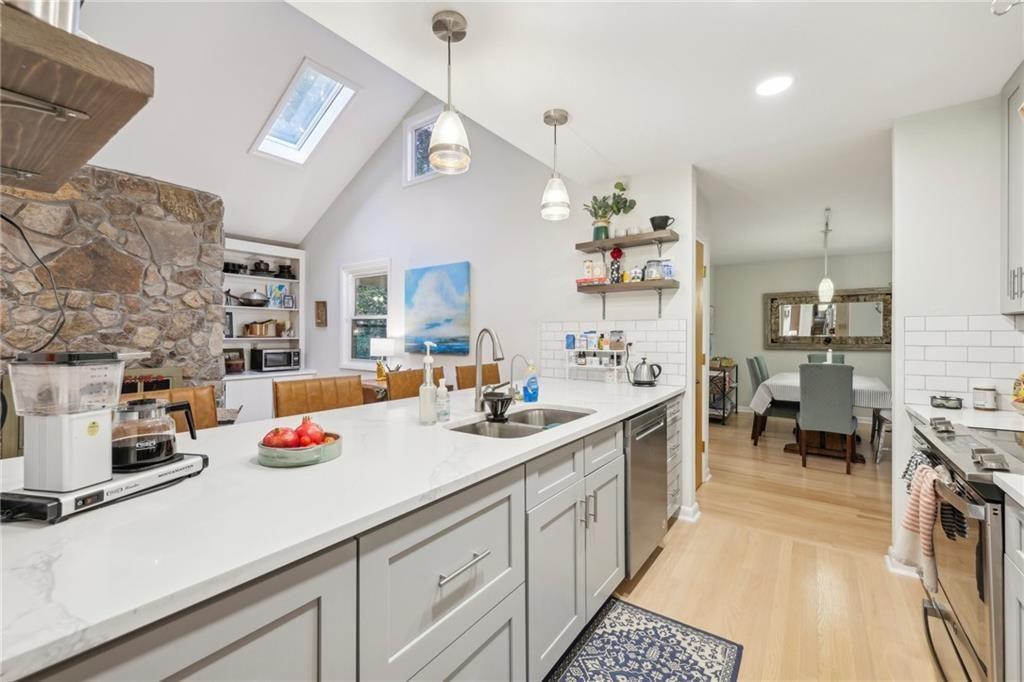


Listed by
Dianna D Lueke
Cassie Mccormack
Berkshire Hathaway HomeServices Georgia Properties
Last updated:
June 29, 2025, 01:21 PM
MLS#
7604787
Source:
FIRSTMLS
About This Home
Home Facts
Single Family
4 Baths
3 Bedrooms
Built in 1979
Price Summary
515,000
$163 per Sq. Ft.
MLS #:
7604787
Last Updated:
June 29, 2025, 01:21 PM
Rooms & Interior
Bedrooms
Total Bedrooms:
3
Bathrooms
Total Bathrooms:
4
Full Bathrooms:
2
Interior
Living Area:
3,154 Sq. Ft.
Structure
Structure
Building Area:
3,154 Sq. Ft.
Year Built:
1979
Lot
Lot Size (Sq. Ft):
20,037
Finances & Disclosures
Price:
$515,000
Price per Sq. Ft:
$163 per Sq. Ft.
Contact an Agent
Yes, I would like more information from Coldwell Banker. Please use and/or share my information with a Coldwell Banker agent to contact me about my real estate needs.
By clicking Contact I agree a Coldwell Banker Agent may contact me by phone or text message including by automated means and prerecorded messages about real estate services, and that I can access real estate services without providing my phone number. I acknowledge that I have read and agree to the Terms of Use and Privacy Notice.
Contact an Agent
Yes, I would like more information from Coldwell Banker. Please use and/or share my information with a Coldwell Banker agent to contact me about my real estate needs.
By clicking Contact I agree a Coldwell Banker Agent may contact me by phone or text message including by automated means and prerecorded messages about real estate services, and that I can access real estate services without providing my phone number. I acknowledge that I have read and agree to the Terms of Use and Privacy Notice.