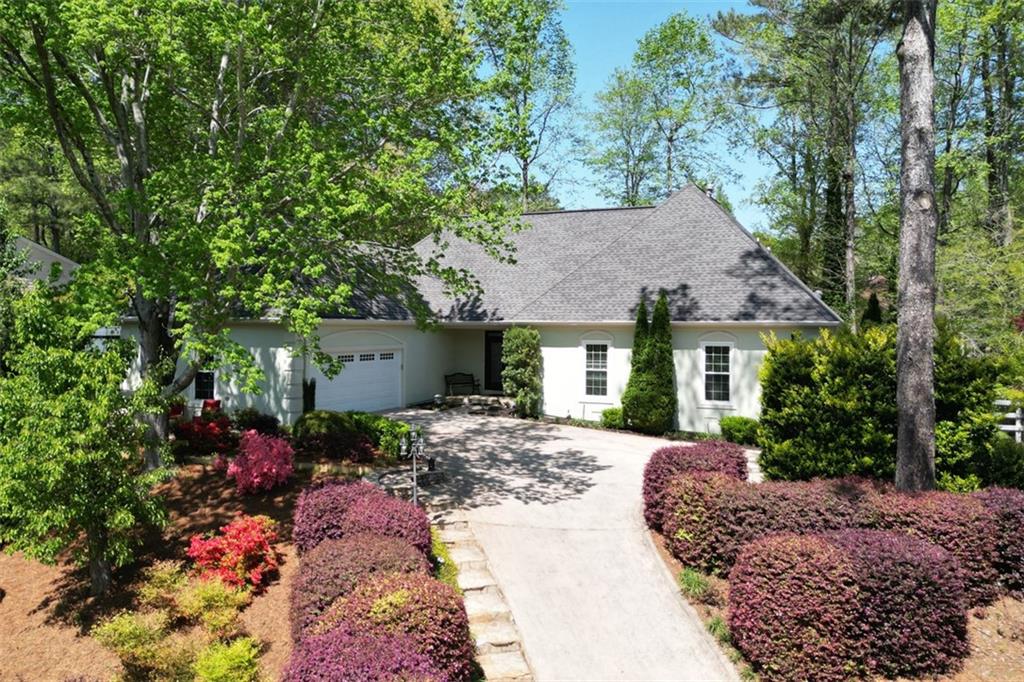Local Realty Service Provided By: Coldwell Banker Realty

11050 Linbrook Lane, Duluth, GA 30097
$792,000
5
Beds
5
Baths
3,350
Sq Ft
Single Family
Sold
Listed by
Yelena G Demchenko
Bought with Y.I. Broker, LLC
Maximum One Realty Executives
MLS#
7559377
Source:
FIRSTMLS
Sorry, we are unable to map this address
About This Home
Home Facts
Single Family
5 Baths
5 Bedrooms
Built in 1986
Price Summary
775,000
$231 per Sq. Ft.
MLS #:
7559377
Sold:
May 19, 2025
Rooms & Interior
Bedrooms
Total Bedrooms:
5
Bathrooms
Total Bathrooms:
5
Full Bathrooms:
3
Interior
Living Area:
3,350 Sq. Ft.
Structure
Structure
Architectural Style:
French Provincial, Ranch, Traditional
Building Area:
3,350 Sq. Ft.
Year Built:
1986
Lot
Lot Size (Sq. Ft):
18,260
Finances & Disclosures
Price:
$775,000
Price per Sq. Ft:
$231 per Sq. Ft.
Listings identified with the FMLS IDX logo come from FMLS and are held by brokerage firms other than the owner of this website. The listing brokerage is identified in any listing details. Information is deemed reliable but is not guaranteed. If you believe any FMLS listing contains material that infringes your copyrighted work please click here (https://www.fmls.com/dmca) to review our DMCA policy and learn how to submit a takedown request. ©2025 First Multiple Listing Service, Inc.