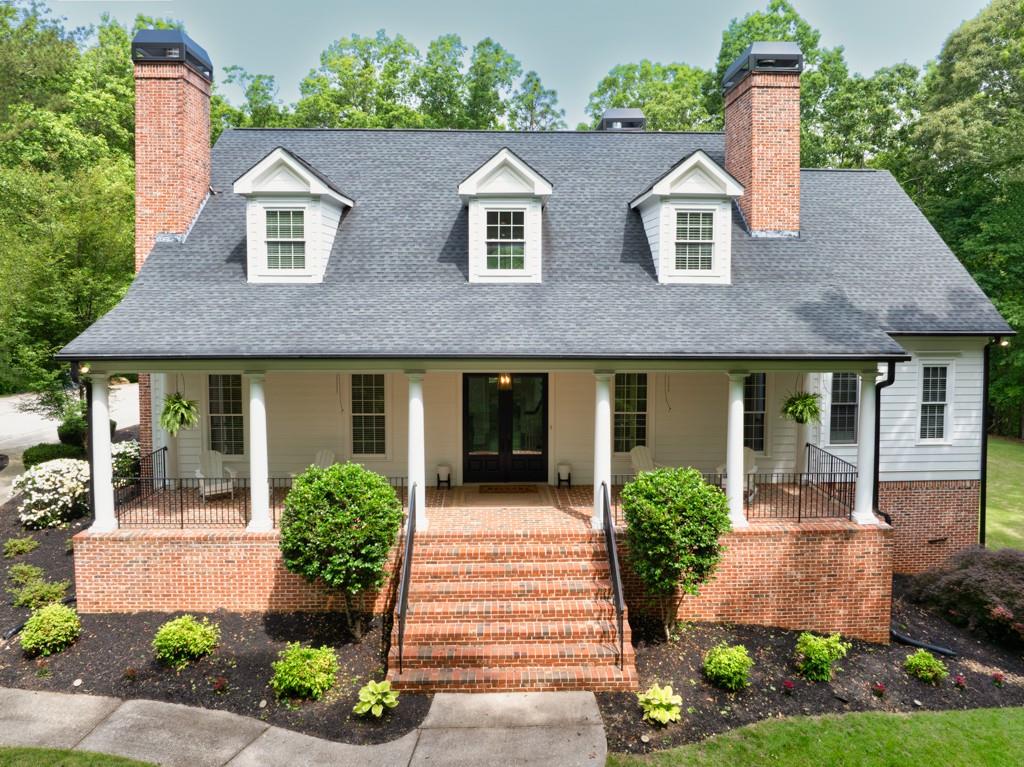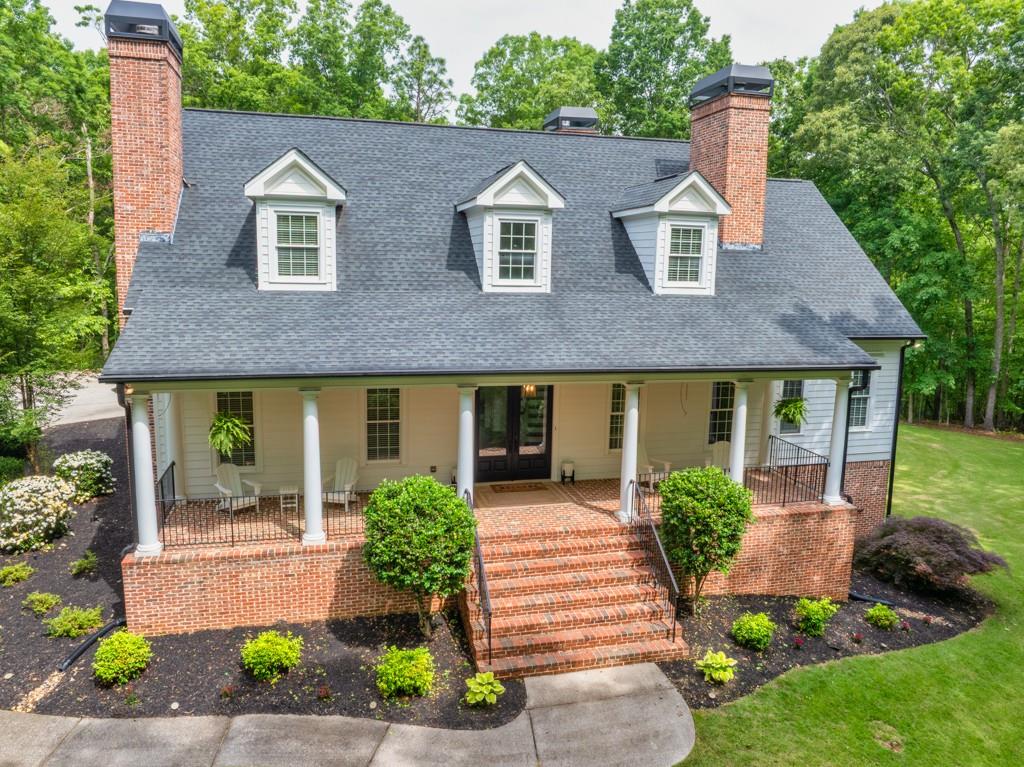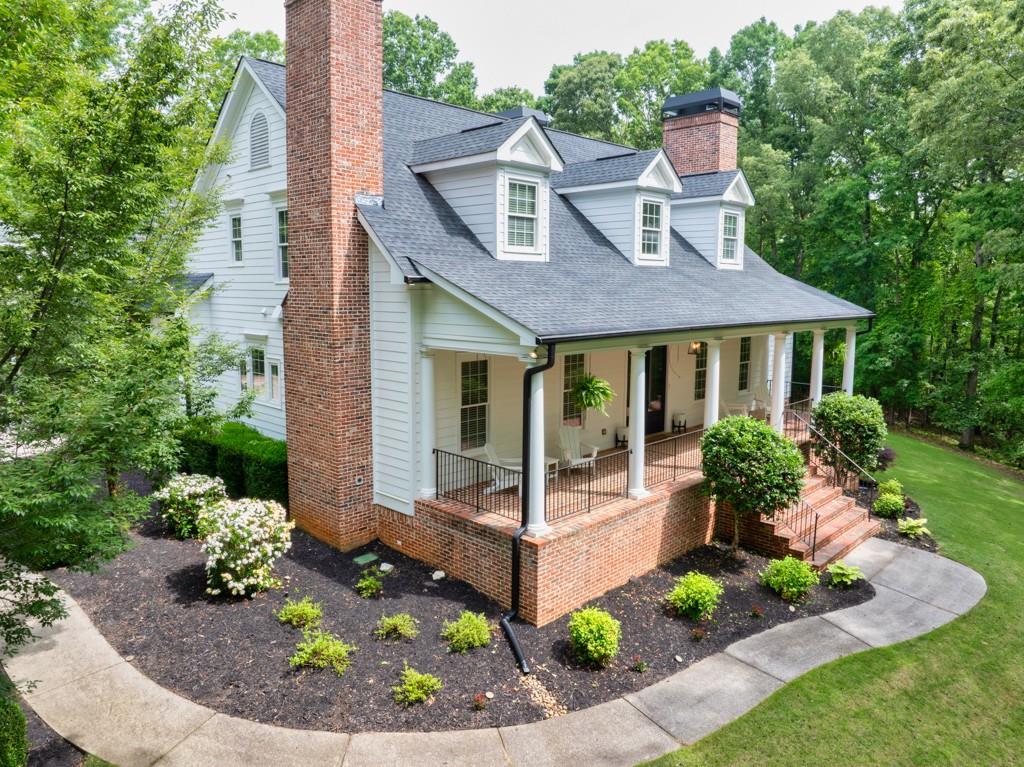


5588 Rhododendron Trail, Douglasville, GA 30135
Active
Listed by
Cynthia Rich
RE/MAX Tru
Last updated:
June 29, 2025, 01:21 PM
MLS#
7591309
Source:
FIRSTMLS
About This Home
Home Facts
Single Family
6 Baths
4 Bedrooms
Built in 2006
Price Summary
830,000
$181 per Sq. Ft.
MLS #:
7591309
Last Updated:
June 29, 2025, 01:21 PM
Rooms & Interior
Bedrooms
Total Bedrooms:
4
Bathrooms
Total Bathrooms:
6
Full Bathrooms:
4
Interior
Living Area:
4,564 Sq. Ft.
Structure
Structure
Architectural Style:
Traditional
Building Area:
4,564 Sq. Ft.
Year Built:
2006
Lot
Lot Size (Sq. Ft):
218,671
Finances & Disclosures
Price:
$830,000
Price per Sq. Ft:
$181 per Sq. Ft.
Contact an Agent
Yes, I would like more information from Coldwell Banker. Please use and/or share my information with a Coldwell Banker agent to contact me about my real estate needs.
By clicking Contact I agree a Coldwell Banker Agent may contact me by phone or text message including by automated means and prerecorded messages about real estate services, and that I can access real estate services without providing my phone number. I acknowledge that I have read and agree to the Terms of Use and Privacy Notice.
Contact an Agent
Yes, I would like more information from Coldwell Banker. Please use and/or share my information with a Coldwell Banker agent to contact me about my real estate needs.
By clicking Contact I agree a Coldwell Banker Agent may contact me by phone or text message including by automated means and prerecorded messages about real estate services, and that I can access real estate services without providing my phone number. I acknowledge that I have read and agree to the Terms of Use and Privacy Notice.