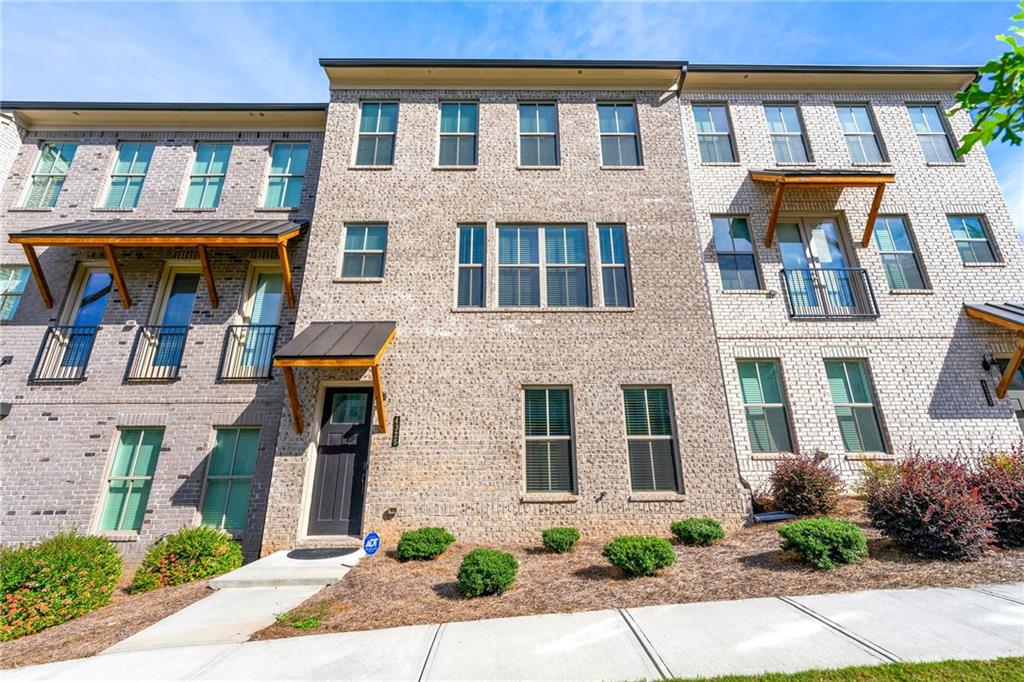Local Realty Service Provided By: Coldwell Banker Kinard Realty

4325 Water Elm Alley, Doraville, GA 30360
$550,000
4
Beds
4
Baths
2,585
Sq Ft
Townhouse
Sold
Listed by
Michael Lambros
Jana Lambros
Bought with EXP Realty, LLC.
Lambros Realty, LLC.
MLS#
7564306
Source:
FIRSTMLS
Sorry, we are unable to map this address
About This Home
Home Facts
Townhouse
4 Baths
4 Bedrooms
Built in 2020
Price Summary
565,000
$218 per Sq. Ft.
MLS #:
7564306
Sold:
July 18, 2025
Rooms & Interior
Bedrooms
Total Bedrooms:
4
Bathrooms
Total Bathrooms:
4
Full Bathrooms:
3
Interior
Living Area:
2,585 Sq. Ft.
Structure
Structure
Architectural Style:
Townhouse, Traditional
Building Area:
2,585 Sq. Ft.
Year Built:
2020
Lot
Lot Size (Sq. Ft):
871
Finances & Disclosures
Price:
$565,000
Price per Sq. Ft:
$218 per Sq. Ft.
Listings identified with the FMLS IDX logo come from FMLS and are held by brokerage firms other than the owner of this website. The listing brokerage is identified in any listing details. Information is deemed reliable but is not guaranteed. If you believe any FMLS listing contains material that infringes your copyrighted work please click here (https://www.fmls.com/dmca) to review our DMCA policy and learn how to submit a takedown request. ©2026 First Multiple Listing Service, Inc.