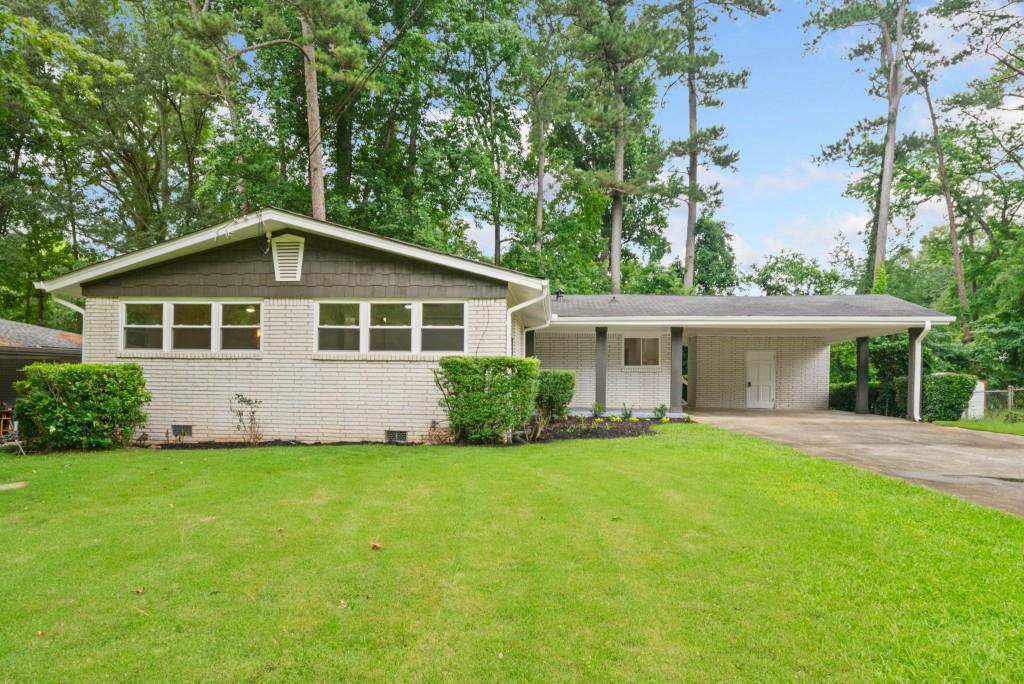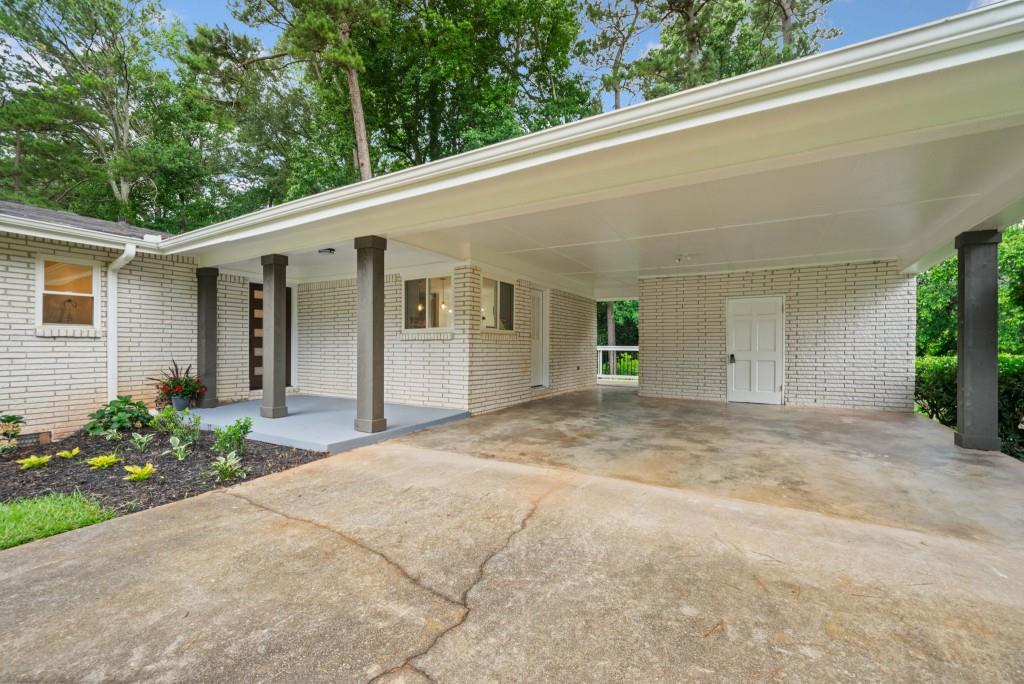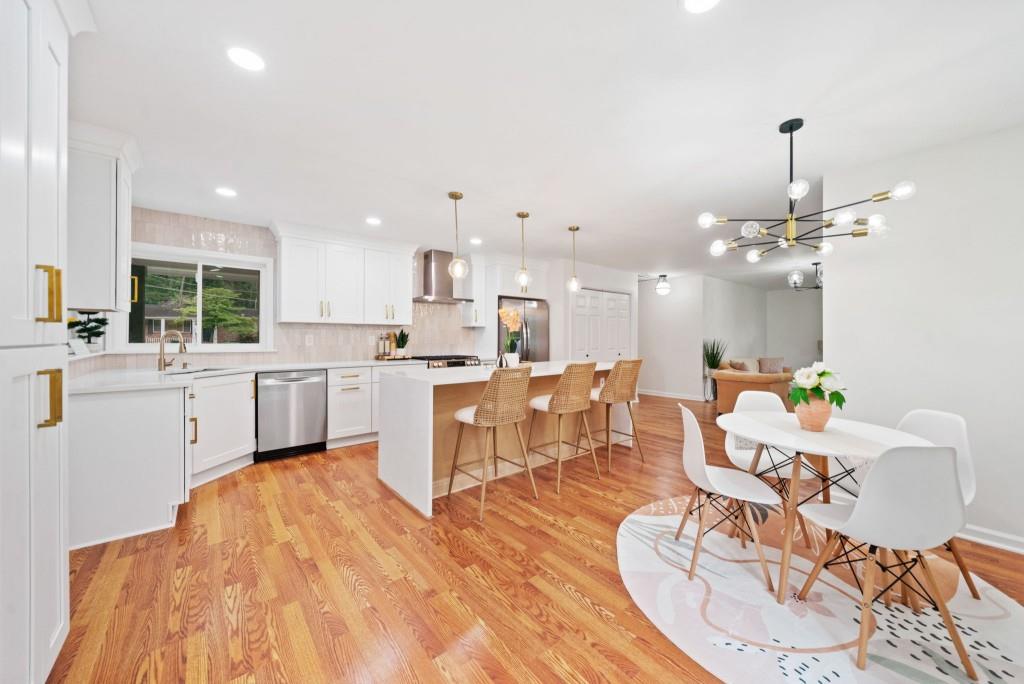


3222 Edgemont Way, Decatur, GA 30032
$380,000
3
Beds
2
Baths
1,943
Sq Ft
Single Family
Active
Listed by
Serene Mitchell
Bolst, Inc.
Last updated:
July 13, 2025, 01:19 PM
MLS#
7601830
Source:
FIRSTMLS
About This Home
Home Facts
Single Family
2 Baths
3 Bedrooms
Built in 1962
Price Summary
380,000
$195 per Sq. Ft.
MLS #:
7601830
Last Updated:
July 13, 2025, 01:19 PM
Rooms & Interior
Bedrooms
Total Bedrooms:
3
Bathrooms
Total Bathrooms:
2
Full Bathrooms:
2
Interior
Living Area:
1,943 Sq. Ft.
Structure
Structure
Architectural Style:
Ranch, Traditional
Building Area:
1,943 Sq. Ft.
Year Built:
1962
Lot
Lot Size (Sq. Ft):
10,890
Finances & Disclosures
Price:
$380,000
Price per Sq. Ft:
$195 per Sq. Ft.
Contact an Agent
Yes, I would like more information from Coldwell Banker. Please use and/or share my information with a Coldwell Banker agent to contact me about my real estate needs.
By clicking Contact I agree a Coldwell Banker Agent may contact me by phone or text message including by automated means and prerecorded messages about real estate services, and that I can access real estate services without providing my phone number. I acknowledge that I have read and agree to the Terms of Use and Privacy Notice.
Contact an Agent
Yes, I would like more information from Coldwell Banker. Please use and/or share my information with a Coldwell Banker agent to contact me about my real estate needs.
By clicking Contact I agree a Coldwell Banker Agent may contact me by phone or text message including by automated means and prerecorded messages about real estate services, and that I can access real estate services without providing my phone number. I acknowledge that I have read and agree to the Terms of Use and Privacy Notice.