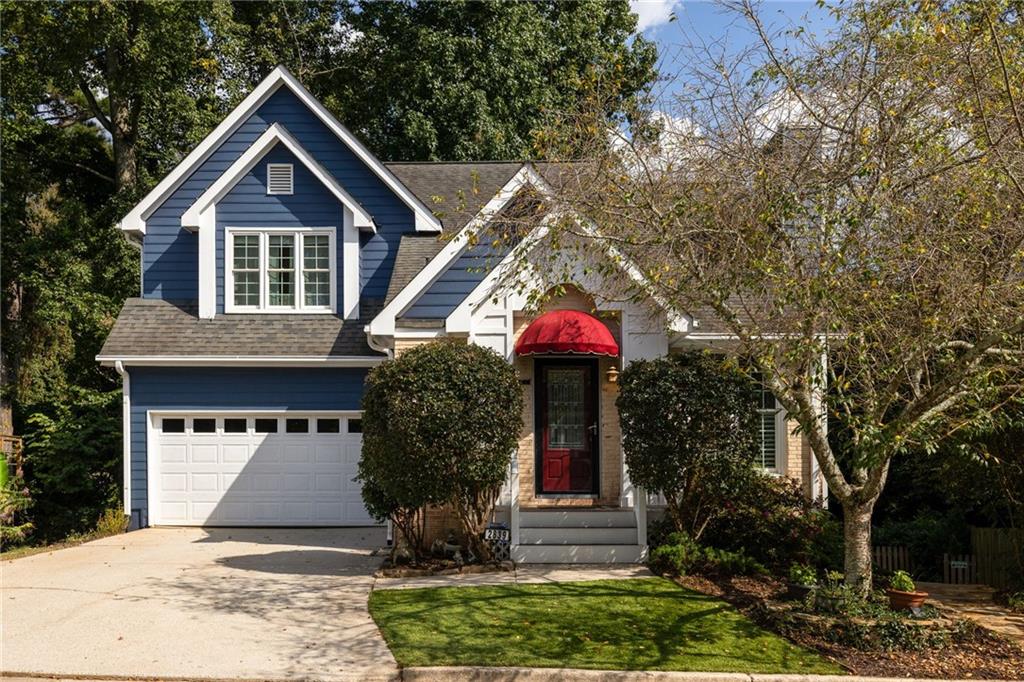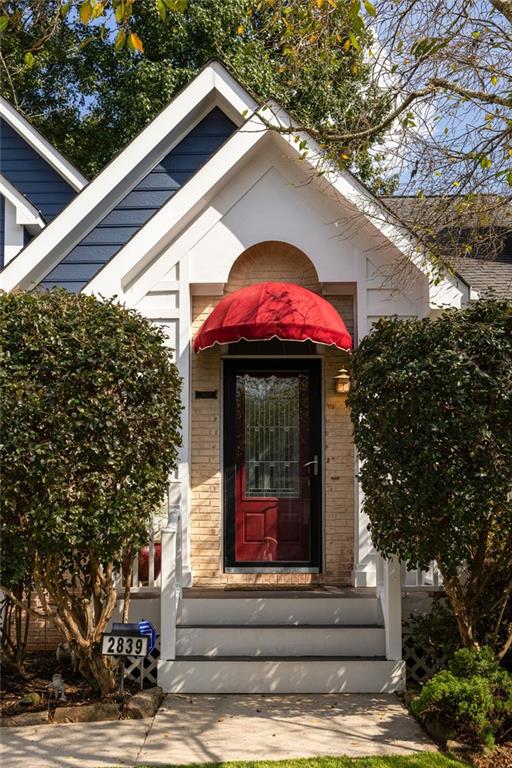


2839 Ashbury Heights Road, Decatur, GA 30030
Active
Listed by
Cynthia Baer
Keller Williams Realty Metro Atlanta
Last updated:
September 19, 2025, 10:17 AM
MLS#
7649722
Source:
FIRSTMLS
About This Home
Home Facts
Single Family
4 Baths
3 Bedrooms
Built in 1992
Price Summary
575,000
$219 per Sq. Ft.
MLS #:
7649722
Last Updated:
September 19, 2025, 10:17 AM
Rooms & Interior
Bedrooms
Total Bedrooms:
3
Bathrooms
Total Bathrooms:
4
Full Bathrooms:
3
Interior
Living Area:
2,624 Sq. Ft.
Structure
Structure
Architectural Style:
Traditional
Building Area:
2,624 Sq. Ft.
Year Built:
1992
Lot
Lot Size (Sq. Ft):
5,662
Finances & Disclosures
Price:
$575,000
Price per Sq. Ft:
$219 per Sq. Ft.
See this home in person
Attend an upcoming open house
Sun, Sep 21
03:00 PM - 05:00 PMContact an Agent
Yes, I would like more information from Coldwell Banker. Please use and/or share my information with a Coldwell Banker agent to contact me about my real estate needs.
By clicking Contact I agree a Coldwell Banker Agent may contact me by phone or text message including by automated means and prerecorded messages about real estate services, and that I can access real estate services without providing my phone number. I acknowledge that I have read and agree to the Terms of Use and Privacy Notice.
Contact an Agent
Yes, I would like more information from Coldwell Banker. Please use and/or share my information with a Coldwell Banker agent to contact me about my real estate needs.
By clicking Contact I agree a Coldwell Banker Agent may contact me by phone or text message including by automated means and prerecorded messages about real estate services, and that I can access real estate services without providing my phone number. I acknowledge that I have read and agree to the Terms of Use and Privacy Notice.