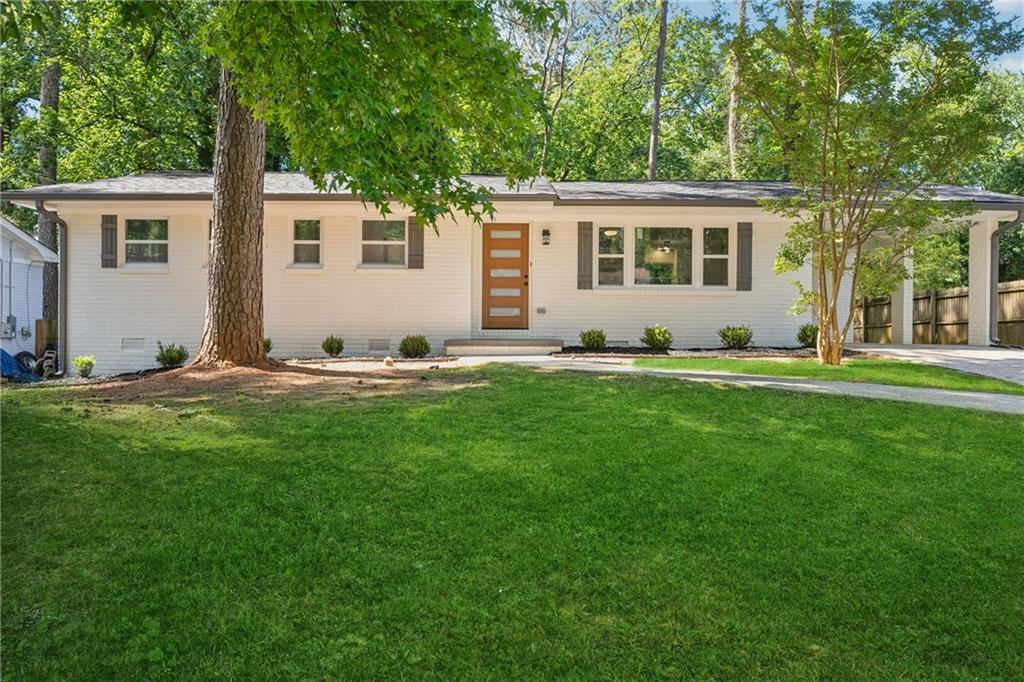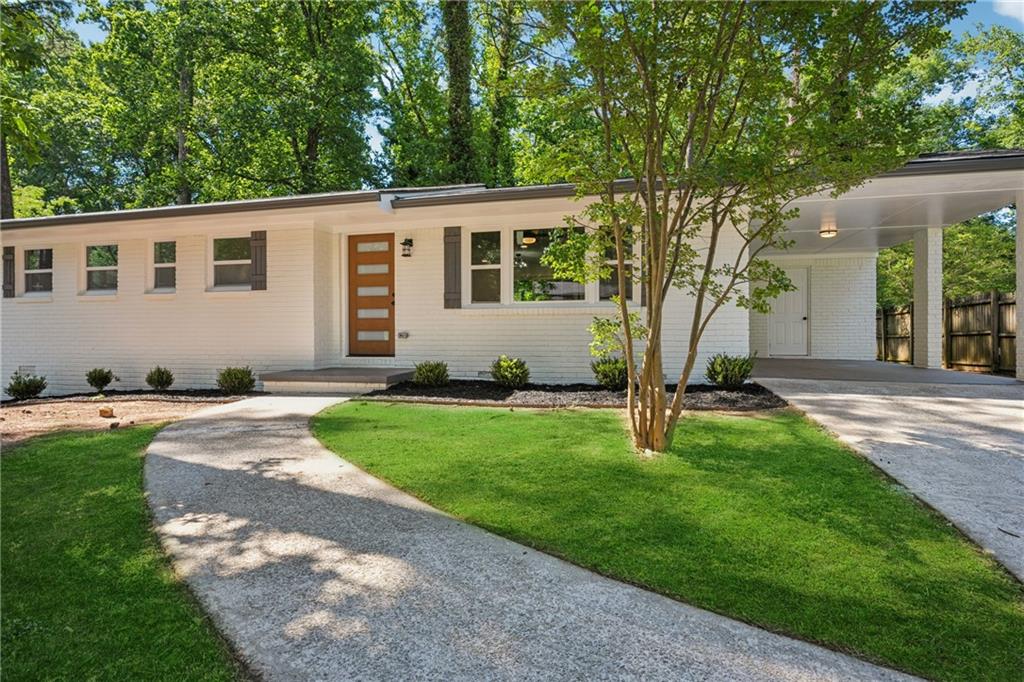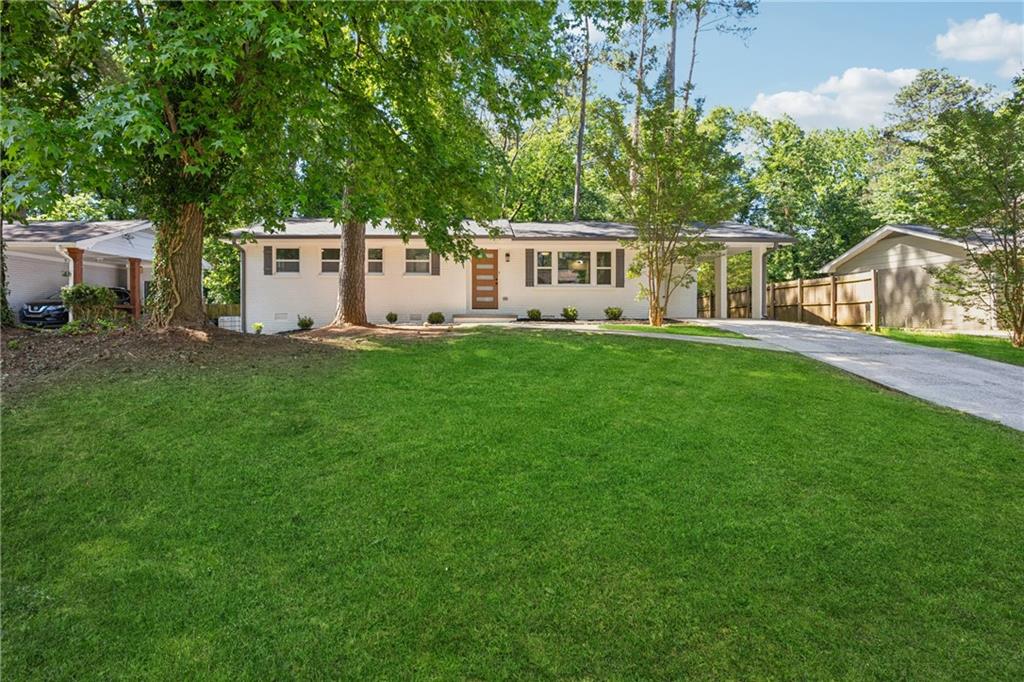


2595 Elkhorn Drive, Decatur, GA 30034
$309,900
3
Beds
2
Baths
1,200
Sq Ft
Single Family
Active
Listed by
Cyrus Hunter
Last updated:
August 3, 2025, 01:22 PM
MLS#
7623554
Source:
FIRSTMLS
About This Home
Home Facts
Single Family
2 Baths
3 Bedrooms
Built in 1966
Price Summary
309,900
$258 per Sq. Ft.
MLS #:
7623554
Last Updated:
August 3, 2025, 01:22 PM
Rooms & Interior
Bedrooms
Total Bedrooms:
3
Bathrooms
Total Bathrooms:
2
Full Bathrooms:
2
Interior
Living Area:
1,200 Sq. Ft.
Structure
Structure
Architectural Style:
Ranch
Building Area:
1,200 Sq. Ft.
Year Built:
1966
Lot
Lot Size (Sq. Ft):
11,325
Finances & Disclosures
Price:
$309,900
Price per Sq. Ft:
$258 per Sq. Ft.
See this home in person
Attend an upcoming open house
Sat, Aug 9
12:00 PM - 02:00 PMSun, Aug 10
12:00 PM - 03:00 PMContact an Agent
Yes, I would like more information from Coldwell Banker. Please use and/or share my information with a Coldwell Banker agent to contact me about my real estate needs.
By clicking Contact I agree a Coldwell Banker Agent may contact me by phone or text message including by automated means and prerecorded messages about real estate services, and that I can access real estate services without providing my phone number. I acknowledge that I have read and agree to the Terms of Use and Privacy Notice.
Contact an Agent
Yes, I would like more information from Coldwell Banker. Please use and/or share my information with a Coldwell Banker agent to contact me about my real estate needs.
By clicking Contact I agree a Coldwell Banker Agent may contact me by phone or text message including by automated means and prerecorded messages about real estate services, and that I can access real estate services without providing my phone number. I acknowledge that I have read and agree to the Terms of Use and Privacy Notice.