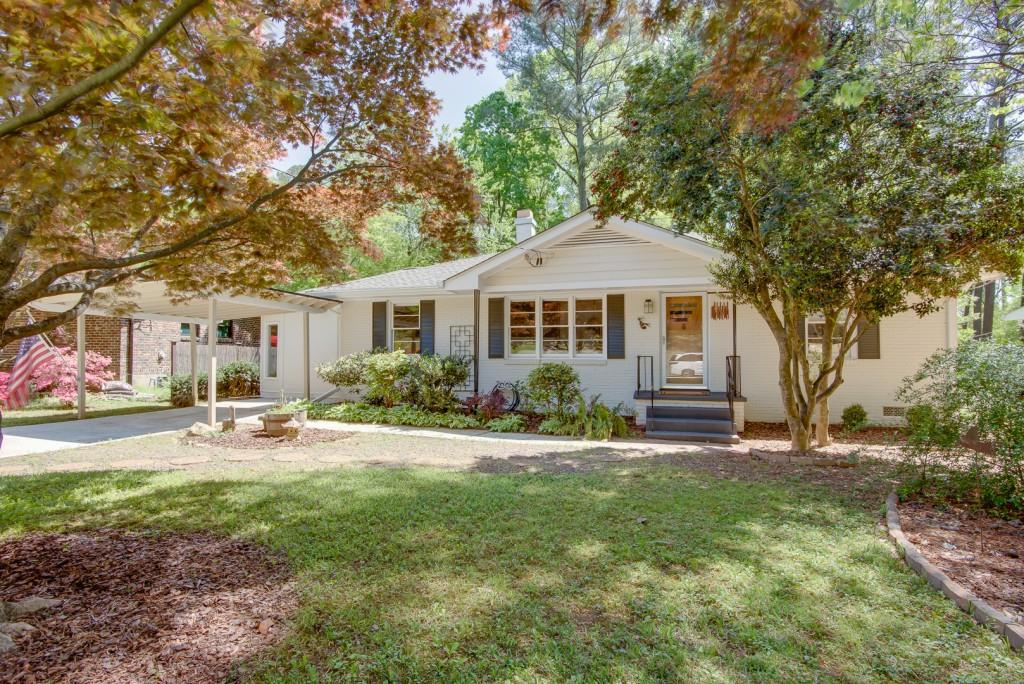


2469 Hunting Valley Drive, Decatur, GA 30033
$439,000
3
Beds
2
Baths
1,576
Sq Ft
Single Family
Pending
Listed by
Shelley Dieter
Ansley Real Estate| Christie'S International Real Estate
Last updated:
April 27, 2025, 07:08 AM
MLS#
7557757
Source:
FIRSTMLS
About This Home
Home Facts
Single Family
2 Baths
3 Bedrooms
Built in 1957
Price Summary
439,000
$278 per Sq. Ft.
MLS #:
7557757
Last Updated:
April 27, 2025, 07:08 AM
Rooms & Interior
Bedrooms
Total Bedrooms:
3
Bathrooms
Total Bathrooms:
2
Full Bathrooms:
1
Interior
Living Area:
1,576 Sq. Ft.
Structure
Structure
Architectural Style:
Ranch
Building Area:
1,576 Sq. Ft.
Year Built:
1957
Lot
Lot Size (Sq. Ft):
17,859
Finances & Disclosures
Price:
$439,000
Price per Sq. Ft:
$278 per Sq. Ft.
Contact an Agent
Yes, I would like more information from Coldwell Banker. Please use and/or share my information with a Coldwell Banker agent to contact me about my real estate needs.
By clicking Contact I agree a Coldwell Banker Agent may contact me by phone or text message including by automated means and prerecorded messages about real estate services, and that I can access real estate services without providing my phone number. I acknowledge that I have read and agree to the Terms of Use and Privacy Notice.
Contact an Agent
Yes, I would like more information from Coldwell Banker. Please use and/or share my information with a Coldwell Banker agent to contact me about my real estate needs.
By clicking Contact I agree a Coldwell Banker Agent may contact me by phone or text message including by automated means and prerecorded messages about real estate services, and that I can access real estate services without providing my phone number. I acknowledge that I have read and agree to the Terms of Use and Privacy Notice.