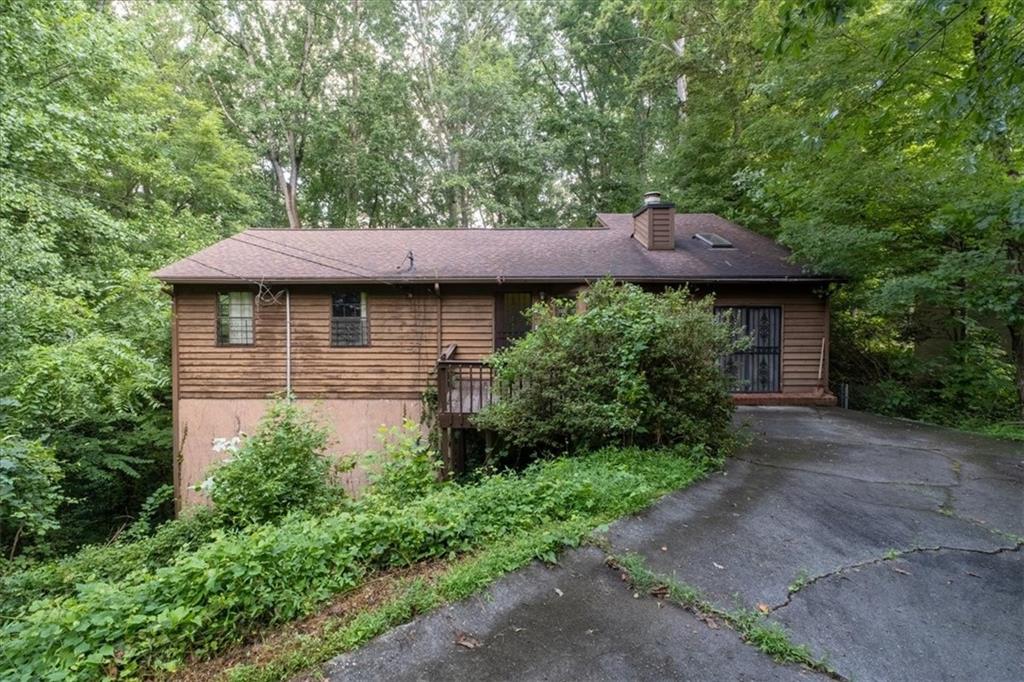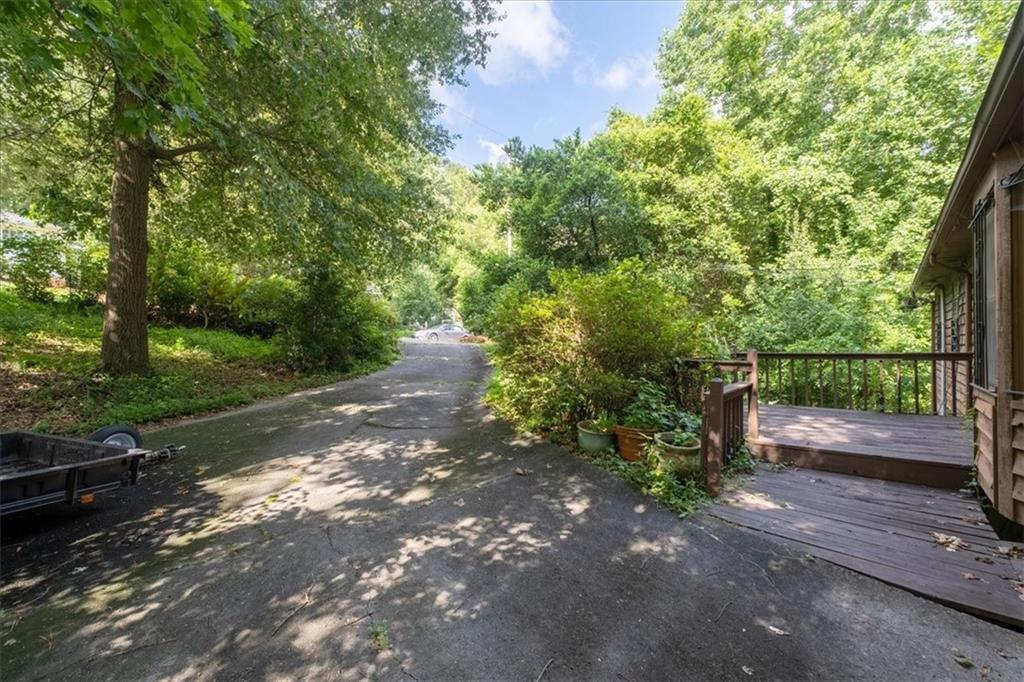


2272 Vistamont Drive, Decatur, GA 30033
$425,000
3
Beds
2
Baths
2,400
Sq Ft
Single Family
Active
Listed by
Marjory Lowman
Keller Williams Realty Metro Atlanta
Last updated:
August 3, 2025, 01:22 PM
MLS#
7623632
Source:
FIRSTMLS
About This Home
Home Facts
Single Family
2 Baths
3 Bedrooms
Built in 1952
Price Summary
425,000
$177 per Sq. Ft.
MLS #:
7623632
Last Updated:
August 3, 2025, 01:22 PM
Rooms & Interior
Bedrooms
Total Bedrooms:
3
Bathrooms
Total Bathrooms:
2
Full Bathrooms:
2
Interior
Living Area:
2,400 Sq. Ft.
Structure
Structure
Architectural Style:
Ranch
Building Area:
2,400 Sq. Ft.
Year Built:
1952
Lot
Lot Size (Sq. Ft):
30,491
Finances & Disclosures
Price:
$425,000
Price per Sq. Ft:
$177 per Sq. Ft.
Contact an Agent
Yes, I would like more information from Coldwell Banker. Please use and/or share my information with a Coldwell Banker agent to contact me about my real estate needs.
By clicking Contact I agree a Coldwell Banker Agent may contact me by phone or text message including by automated means and prerecorded messages about real estate services, and that I can access real estate services without providing my phone number. I acknowledge that I have read and agree to the Terms of Use and Privacy Notice.
Contact an Agent
Yes, I would like more information from Coldwell Banker. Please use and/or share my information with a Coldwell Banker agent to contact me about my real estate needs.
By clicking Contact I agree a Coldwell Banker Agent may contact me by phone or text message including by automated means and prerecorded messages about real estate services, and that I can access real estate services without providing my phone number. I acknowledge that I have read and agree to the Terms of Use and Privacy Notice.