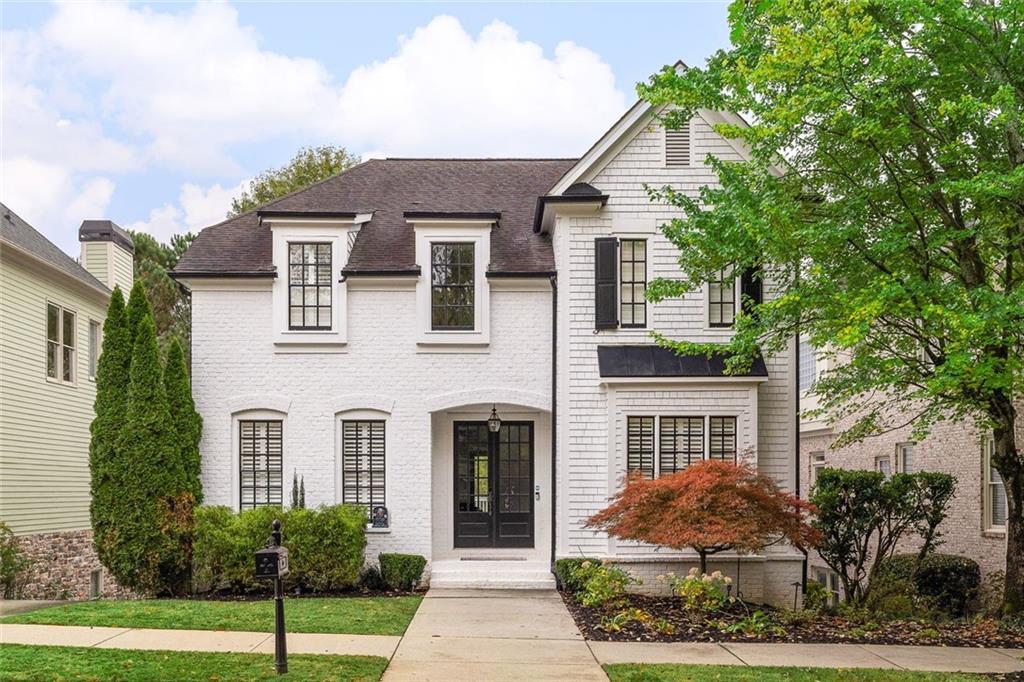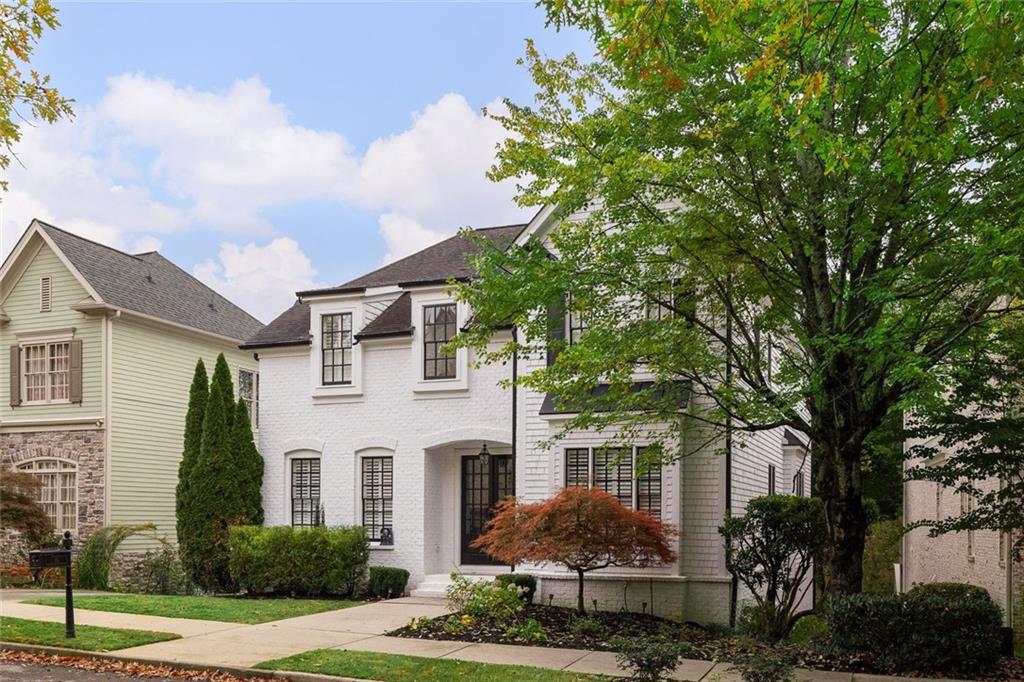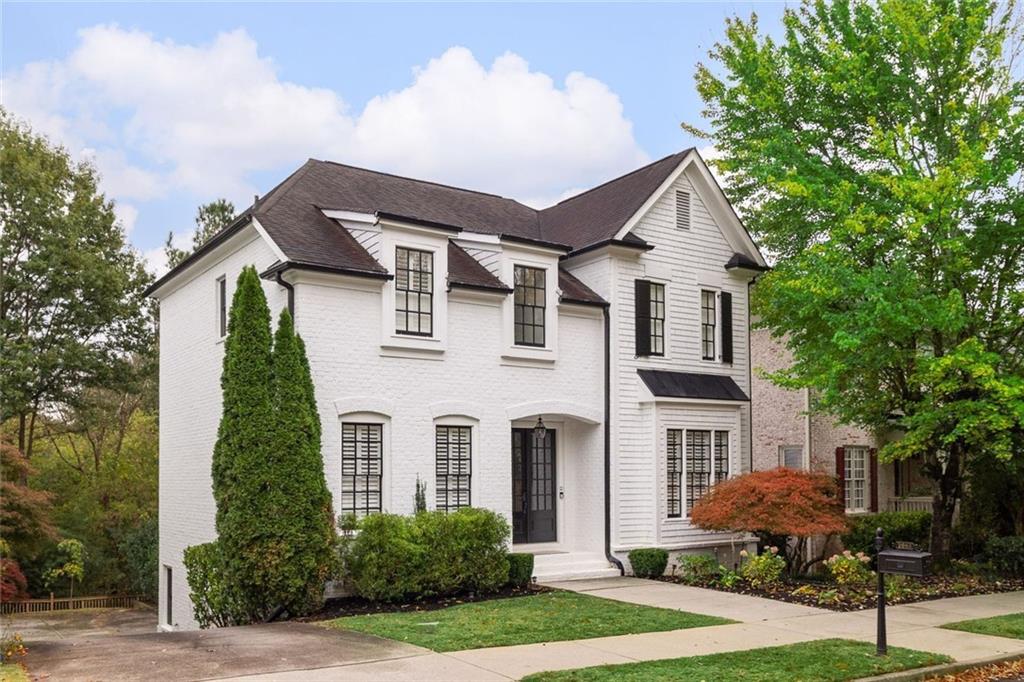


2063 Mason Mill Road, Decatur, GA 30033
Coming Soon
Listed by
The Level Up Team
Chuck Macphee Jr
Berkshire Hathaway HomeServices Georgia Properties
Last updated:
November 4, 2025, 01:40 AM
MLS#
7675999
Source:
FIRSTMLS
About This Home
Home Facts
Single Family
5 Baths
5 Bedrooms
Built in 2003
Price Summary
1,275,000
$294 per Sq. Ft.
MLS #:
7675999
Last Updated:
November 4, 2025, 01:40 AM
Rooms & Interior
Bedrooms
Total Bedrooms:
5
Bathrooms
Total Bathrooms:
5
Full Bathrooms:
5
Interior
Living Area:
4,331 Sq. Ft.
Structure
Structure
Architectural Style:
Traditional
Building Area:
4,331 Sq. Ft.
Year Built:
2003
Lot
Lot Size (Sq. Ft):
6,098
Finances & Disclosures
Price:
$1,275,000
Price per Sq. Ft:
$294 per Sq. Ft.
Contact an Agent
Yes, I would like more information from Coldwell Banker. Please use and/or share my information with a Coldwell Banker agent to contact me about my real estate needs.
By clicking Contact I agree a Coldwell Banker Agent may contact me by phone or text message including by automated means and prerecorded messages about real estate services, and that I can access real estate services without providing my phone number. I acknowledge that I have read and agree to the Terms of Use and Privacy Notice.
Contact an Agent
Yes, I would like more information from Coldwell Banker. Please use and/or share my information with a Coldwell Banker agent to contact me about my real estate needs.
By clicking Contact I agree a Coldwell Banker Agent may contact me by phone or text message including by automated means and prerecorded messages about real estate services, and that I can access real estate services without providing my phone number. I acknowledge that I have read and agree to the Terms of Use and Privacy Notice.