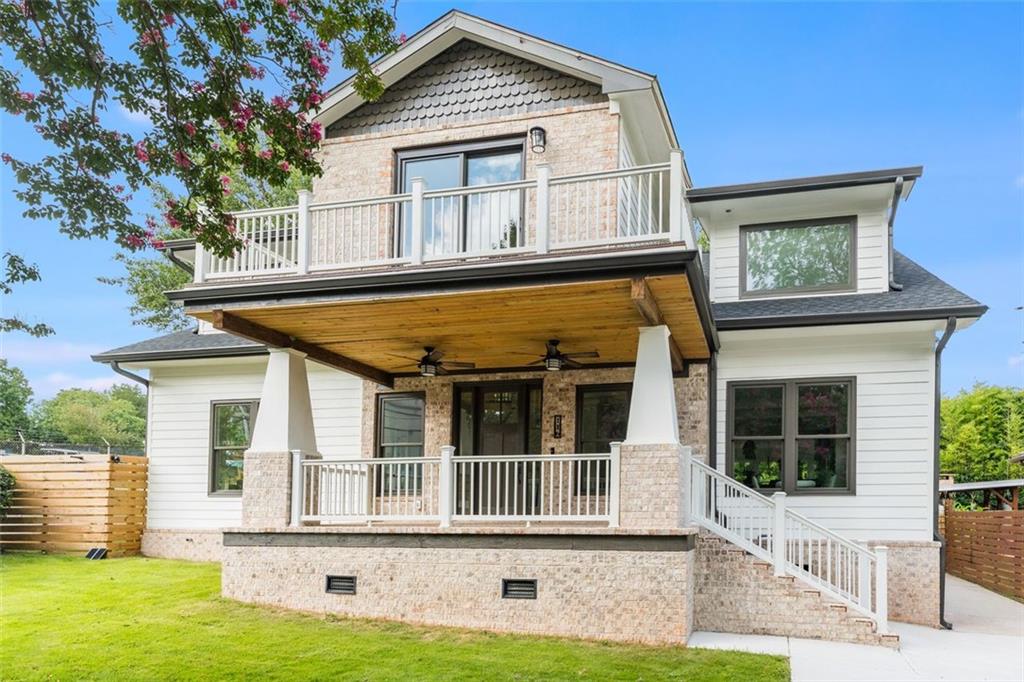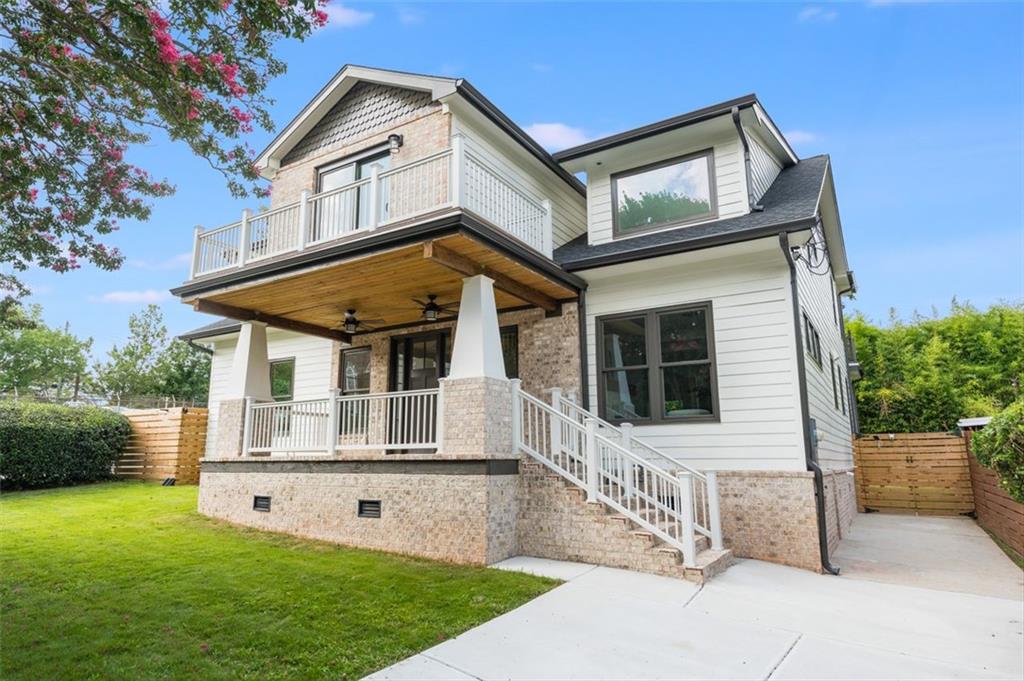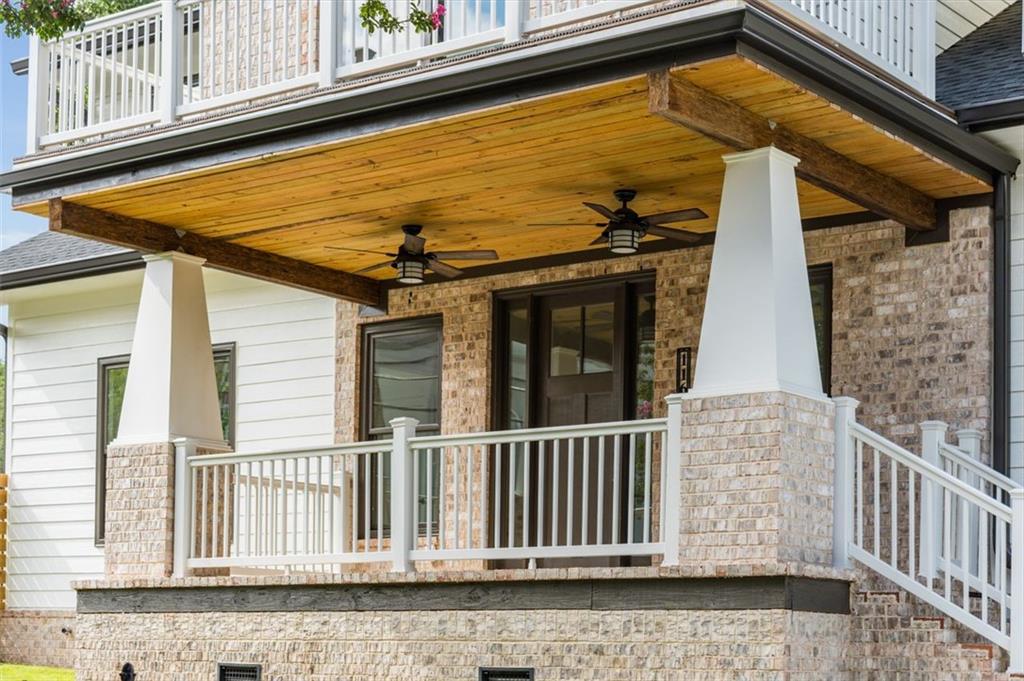116 3rd Avenue, Decatur, GA 30030
$1,499,000
5
Beds
5
Baths
3,694
Sq Ft
Single Family
Active
Listed by
Jason Topping
Ben Aspinwall
Keller Knapp
Last updated:
July 30, 2025, 06:37 PM
MLS#
7623838
Source:
FIRSTMLS
About This Home
Home Facts
Single Family
5 Baths
5 Bedrooms
Built in 1920
Price Summary
1,499,000
$405 per Sq. Ft.
MLS #:
7623838
Last Updated:
July 30, 2025, 06:37 PM
Rooms & Interior
Bedrooms
Total Bedrooms:
5
Bathrooms
Total Bathrooms:
5
Full Bathrooms:
5
Interior
Living Area:
3,694 Sq. Ft.
Structure
Structure
Architectural Style:
Craftsman, Traditional
Building Area:
3,694 Sq. Ft.
Year Built:
1920
Lot
Lot Size (Sq. Ft):
8,712
Finances & Disclosures
Price:
$1,499,000
Price per Sq. Ft:
$405 per Sq. Ft.
See this home in person
Attend an upcoming open house
Sat, Aug 2
01:00 PM - 03:00 PMSun, Aug 3
02:00 PM - 04:00 PMContact an Agent
Yes, I would like more information from Coldwell Banker. Please use and/or share my information with a Coldwell Banker agent to contact me about my real estate needs.
By clicking Contact I agree a Coldwell Banker Agent may contact me by phone or text message including by automated means and prerecorded messages about real estate services, and that I can access real estate services without providing my phone number. I acknowledge that I have read and agree to the Terms of Use and Privacy Notice.
Contact an Agent
Yes, I would like more information from Coldwell Banker. Please use and/or share my information with a Coldwell Banker agent to contact me about my real estate needs.
By clicking Contact I agree a Coldwell Banker Agent may contact me by phone or text message including by automated means and prerecorded messages about real estate services, and that I can access real estate services without providing my phone number. I acknowledge that I have read and agree to the Terms of Use and Privacy Notice.


