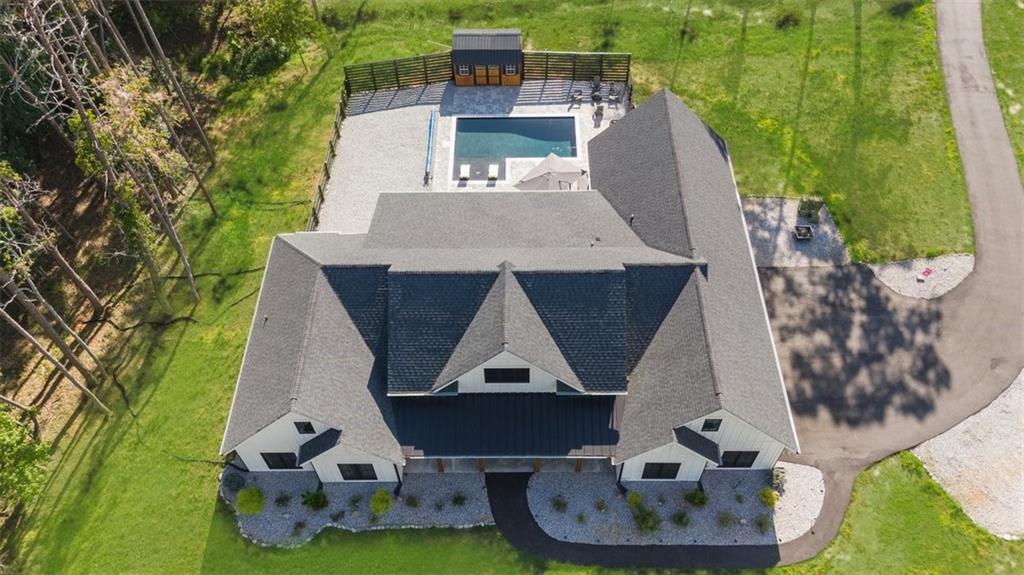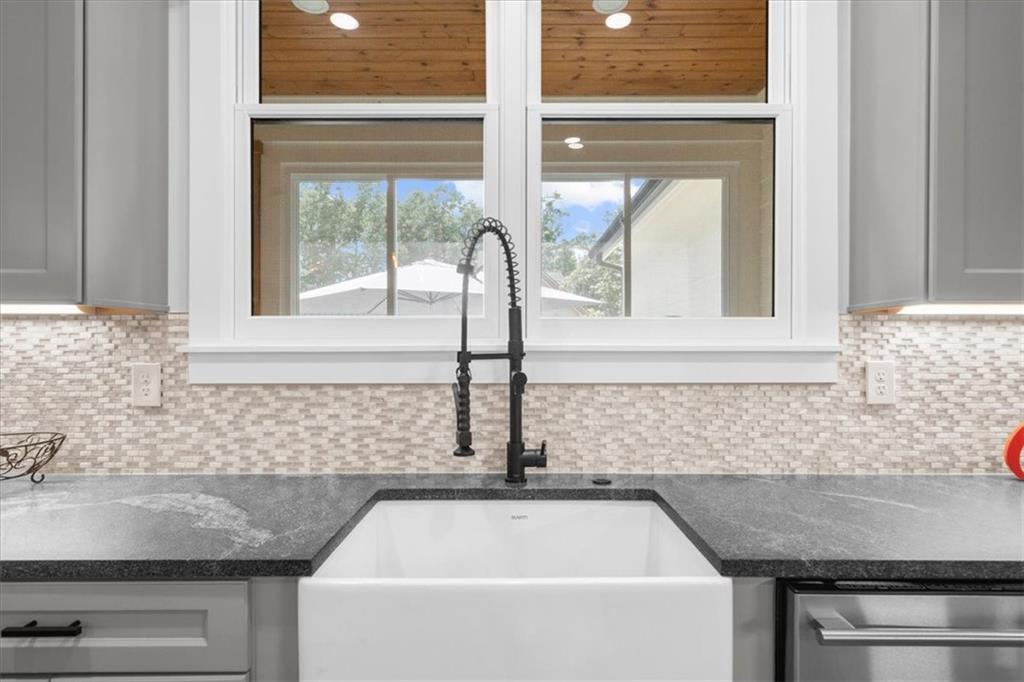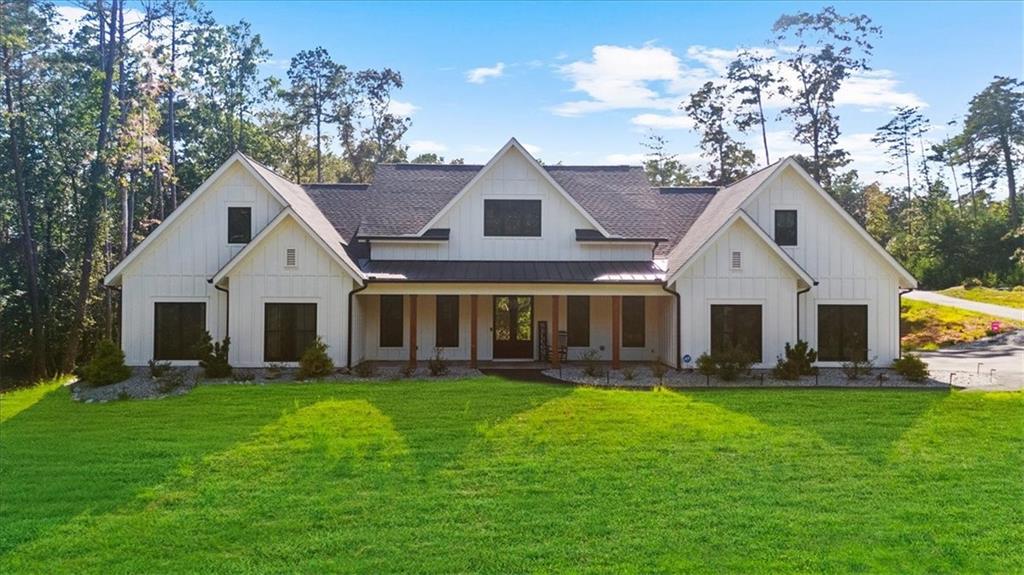


37 Pigeon Creek Drive, Dawsonville, GA 30534
$1,325,000
5
Beds
4
Baths
3,109
Sq Ft
Single Family
Coming Soon
Listed by
Matthew Thaxton
Keller Williams Realty Community Partners
Last updated:
July 29, 2025, 04:33 PM
MLS#
7621503
Source:
FIRSTMLS
About This Home
Home Facts
Single Family
4 Baths
5 Bedrooms
Built in 2021
Price Summary
1,325,000
$426 per Sq. Ft.
MLS #:
7621503
Last Updated:
July 29, 2025, 04:33 PM
Rooms & Interior
Bedrooms
Total Bedrooms:
5
Bathrooms
Total Bathrooms:
4
Full Bathrooms:
3
Interior
Living Area:
3,109 Sq. Ft.
Structure
Structure
Architectural Style:
European, Farmhouse, Ranch
Building Area:
3,109 Sq. Ft.
Year Built:
2021
Lot
Lot Size (Sq. Ft):
98,445
Finances & Disclosures
Price:
$1,325,000
Price per Sq. Ft:
$426 per Sq. Ft.
Contact an Agent
Yes, I would like more information from Coldwell Banker. Please use and/or share my information with a Coldwell Banker agent to contact me about my real estate needs.
By clicking Contact I agree a Coldwell Banker Agent may contact me by phone or text message including by automated means and prerecorded messages about real estate services, and that I can access real estate services without providing my phone number. I acknowledge that I have read and agree to the Terms of Use and Privacy Notice.
Contact an Agent
Yes, I would like more information from Coldwell Banker. Please use and/or share my information with a Coldwell Banker agent to contact me about my real estate needs.
By clicking Contact I agree a Coldwell Banker Agent may contact me by phone or text message including by automated means and prerecorded messages about real estate services, and that I can access real estate services without providing my phone number. I acknowledge that I have read and agree to the Terms of Use and Privacy Notice.