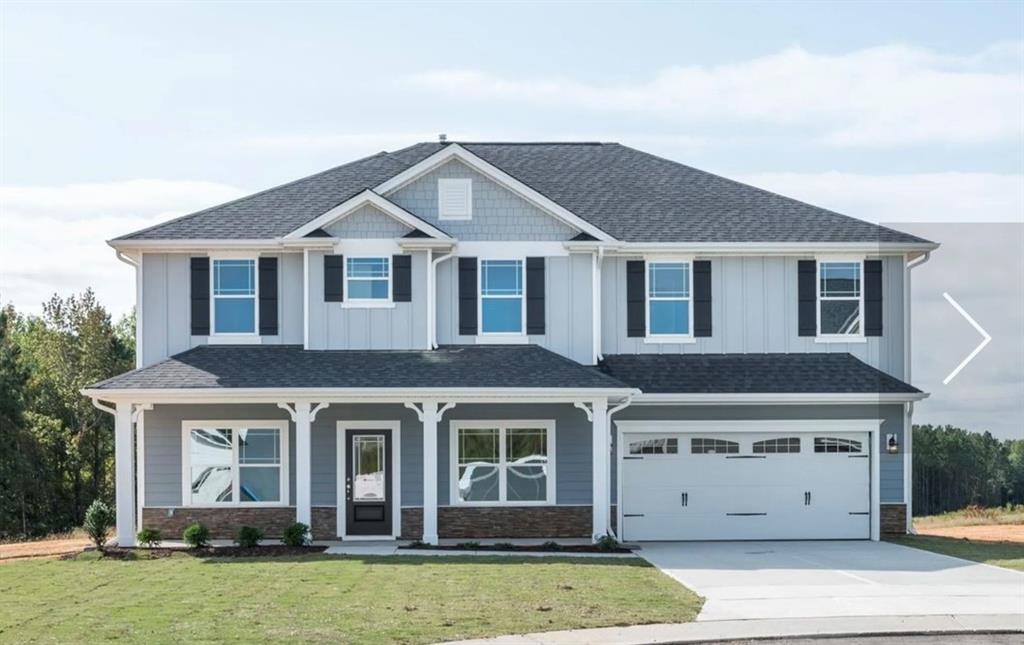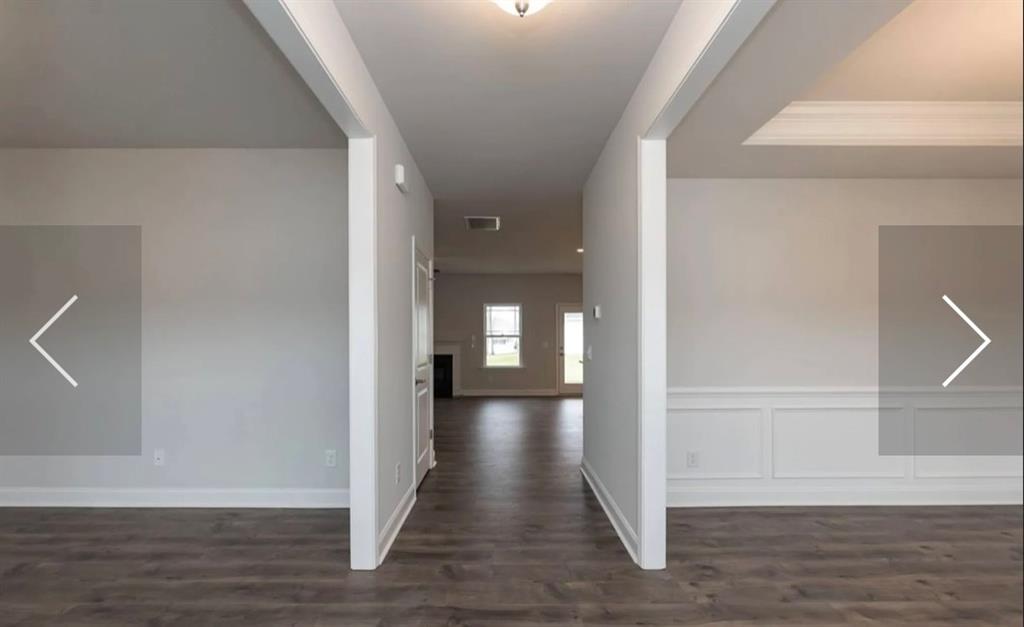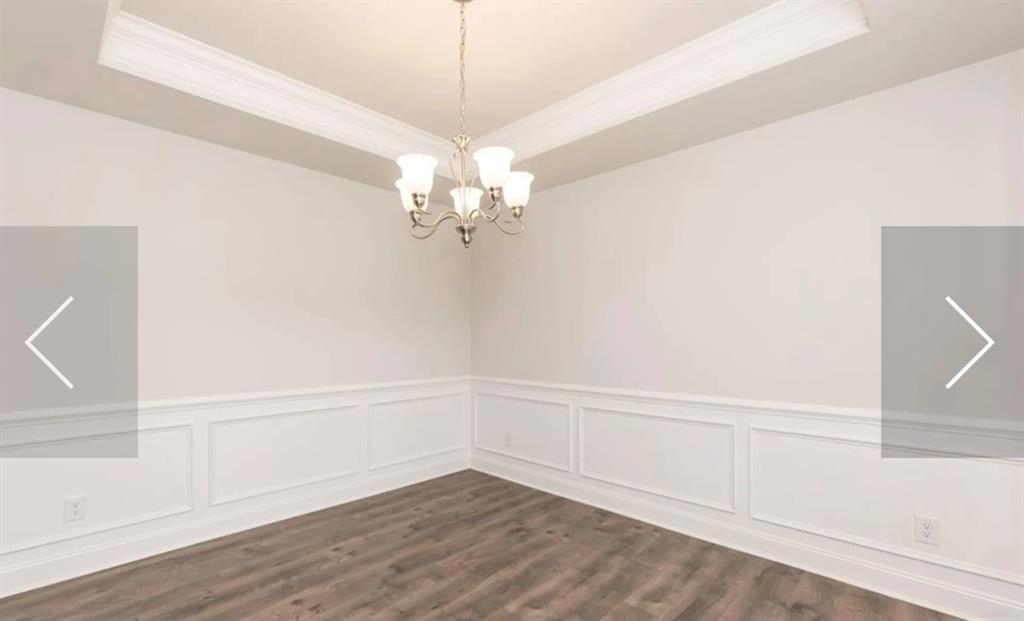


284 Thunder Valley, Dawsonville, GA 30534
$513,219
5
Beds
4
Baths
2,913
Sq Ft
Single Family
Active
Listed by
Diana Shiver
Lisa Lepkofker
Adams Homes Realty Inc.
Last updated:
October 23, 2025, 03:09 PM
MLS#
7670179
Source:
FIRSTMLS
About This Home
Home Facts
Single Family
4 Baths
5 Bedrooms
Built in 2025
Price Summary
513,219
$176 per Sq. Ft.
MLS #:
7670179
Last Updated:
October 23, 2025, 03:09 PM
Rooms & Interior
Bedrooms
Total Bedrooms:
5
Bathrooms
Total Bathrooms:
4
Full Bathrooms:
4
Interior
Living Area:
2,913 Sq. Ft.
Structure
Structure
Architectural Style:
Traditional
Building Area:
2,913 Sq. Ft.
Year Built:
2025
Lot
Lot Size (Sq. Ft):
9,365
Finances & Disclosures
Price:
$513,219
Price per Sq. Ft:
$176 per Sq. Ft.
Contact an Agent
Yes, I would like more information from Coldwell Banker. Please use and/or share my information with a Coldwell Banker agent to contact me about my real estate needs.
By clicking Contact I agree a Coldwell Banker Agent may contact me by phone or text message including by automated means and prerecorded messages about real estate services, and that I can access real estate services without providing my phone number. I acknowledge that I have read and agree to the Terms of Use and Privacy Notice.
Contact an Agent
Yes, I would like more information from Coldwell Banker. Please use and/or share my information with a Coldwell Banker agent to contact me about my real estate needs.
By clicking Contact I agree a Coldwell Banker Agent may contact me by phone or text message including by automated means and prerecorded messages about real estate services, and that I can access real estate services without providing my phone number. I acknowledge that I have read and agree to the Terms of Use and Privacy Notice.