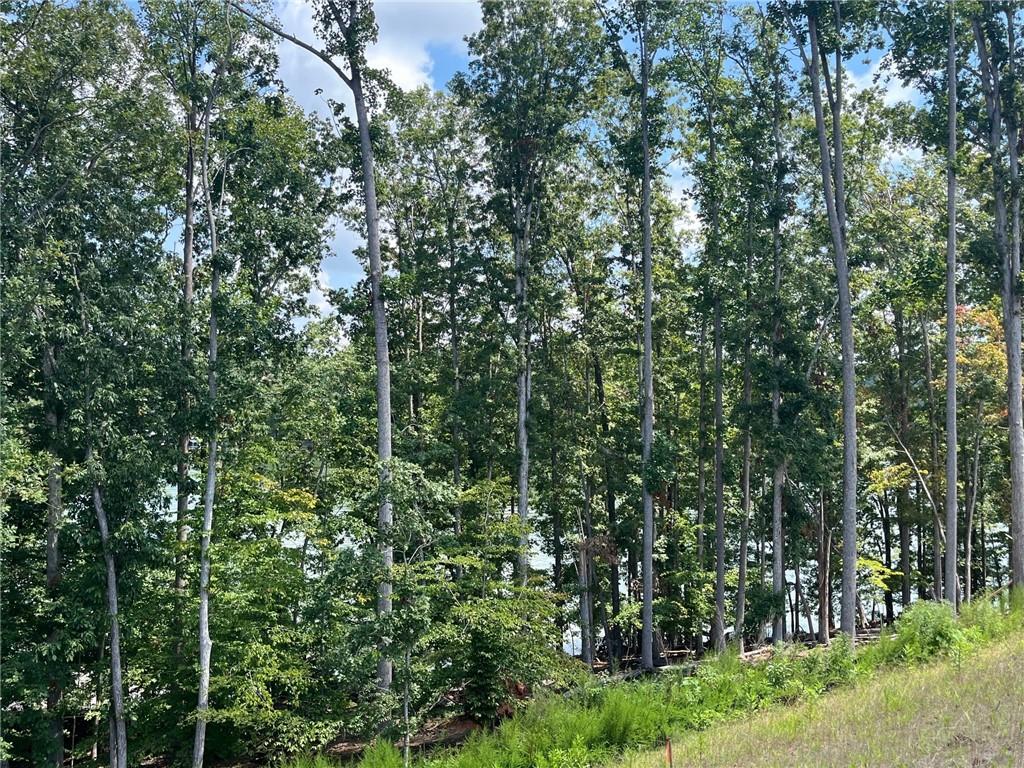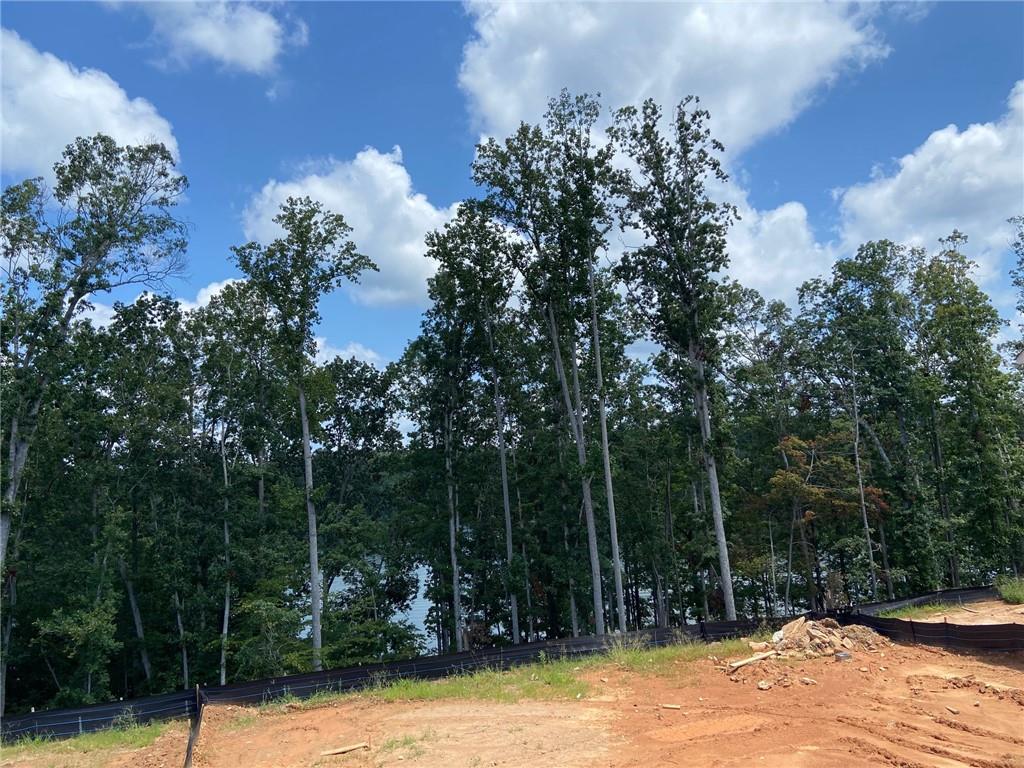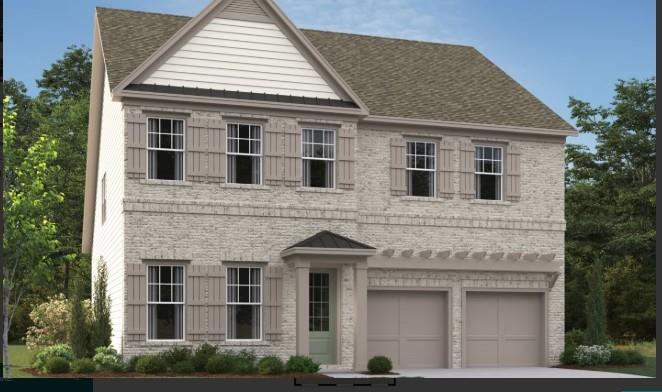Lake Living at Chestatee – Your Dream Home Awaits!
Wake up to views of Lake Lanier in this brand-new, to-be-built home located in the heart of the premier Chestatee community. Nestled in the foothills of North Georgia and surrounded by an award-winning 18-hole golf course, Chestatee offers a true resort-style lifestyle with endless amenities for active living. A boat slip is available for lease with this homesite.
This is your opportunity to personalize your dream home—from structural options to interior finishes—with the guidance of a professional designer. Please note: pricing reflects the base home and homesite only.
The Manchester floor plan combines elegance with modern design. Hardwood floors flow throughout most of the main living areas, leading to a stunning two-story family room with soaring 19-foot ceilings and expansive windows framing lake views. The chef’s kitchen features an oversized island, abundant cabinetry, and a walk-in pantry—perfect for everyday living and entertaining. The main-level primary suite boasts a 10-foot trey ceiling, lake views, a spa-inspired bath with a spacious shower, and a walk-in closet.
Upstairs, a flexible loft area provides endless possibilities—whether a media room, playroom, or home office. Three oversized secondary bedrooms ensure plenty of space for family and guests.
With Chestatee’s unmatched setting and community amenities, this is more than a home—it’s a lifestyle.
Located in Dawsonville, GA, East Harbor 2 at Chestatee offers a slice of luxury within a master-planned community. Highlighted by an award-winning 18-hole golf course designed by Denis Griffiths, Jr., residents enjoy first-class amenities including a clubhouse with dining, a private marina, and a Jr. Olympic pool. The active lifestyle is further supported by tennis and pickleball courts, bocce ball facilities, and a comprehensive trail system for outdoor enthusiasts. The lakeside pavilion and community square foster a strong sense of community through regular social gatherings and events. Additionally, the proximity to North GA Premium Outlets and the University of North Georgia offers convenience and leisure opportunities. East Harbor 2 seamlessly blends luxury living with the charm and tranquility of Dawsonville, making it an ideal community for those seeking quality, convenience, and a vibrant lifestyle.
For further details and information on current promotions, please contact an onsite Community Sales Manager.
Please note that renderings are for illustrative purposes, and photos may represent sample products of homes under construction. Actual exterior and interior selections may vary by homesite.
Located in Dawsonville, GA, East Harbor 2 at Chestatee offers a slice of luxury within a master-planned community. Highlighted by an award-winning 18-hole golf course designed by Denis Griffiths, Jr., residents enjoy first-class amenities including a clubhouse with dining, a private marina, and a Jr. Olympic pool. The active lifestyle is further supported by tennis and pickleball courts, bocce ball facilities, and a comprehensive trail system for outdoor enthusiasts. The lakeside pavilion and community square foster a strong sense of community through regular social gatherings and events. Additionally, the proximity to North GA Premium Outlets and the University of North Georgia offers convenience and leisure opportunities. East Harbor 2 seamlessly blends luxury living with the charm and tranquility of Dawsonville, making it an ideal community for those seeking quality, convenience, and a vibrant lifestyle.
For further details and information on current promotions, please contact an onsite Community Sales Manager.
Please note that renderings are for illustrative purposes, and photos may represent sample products of homes under construction. Actual exterior and interior selections may vary by homesite.


