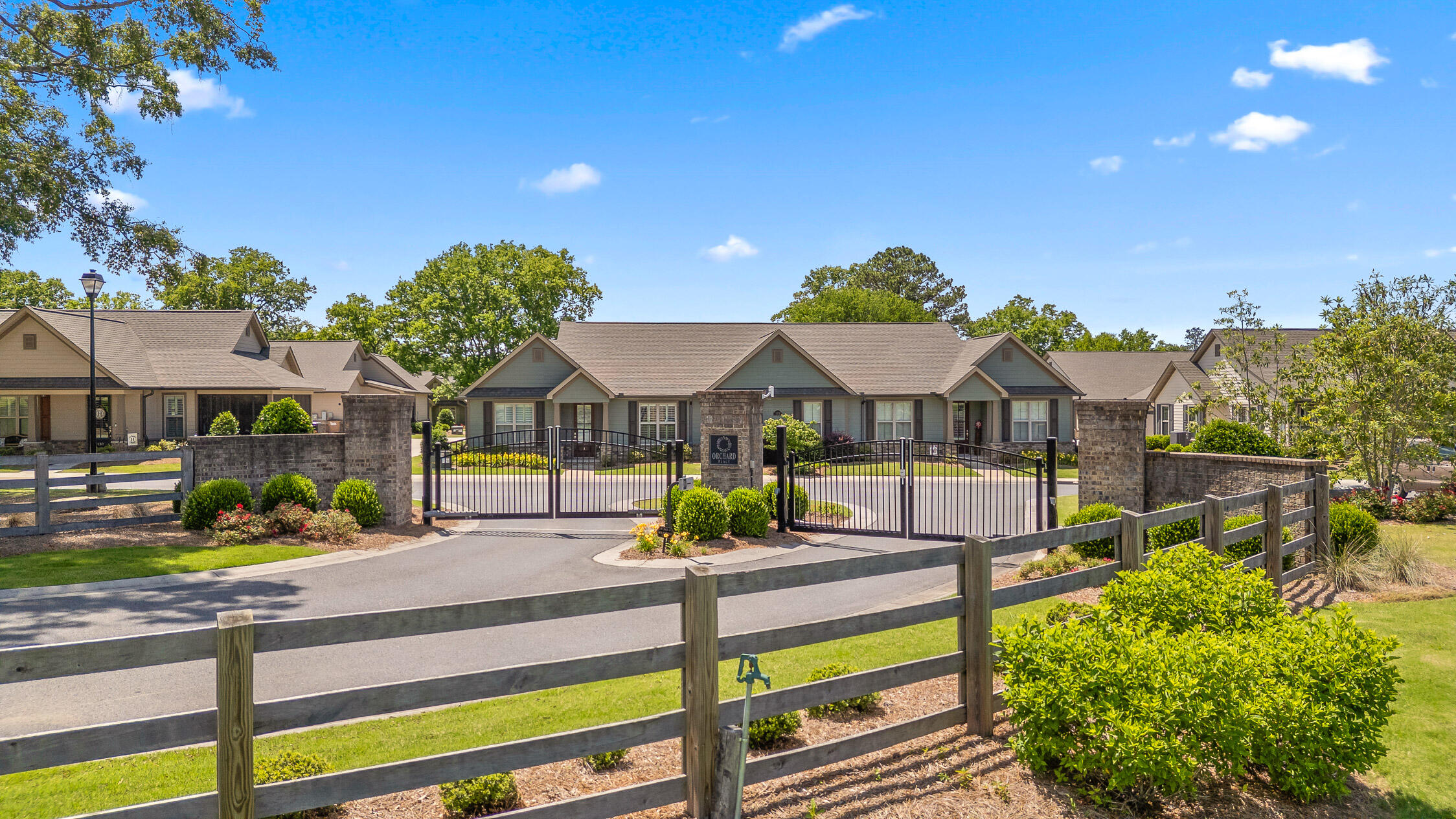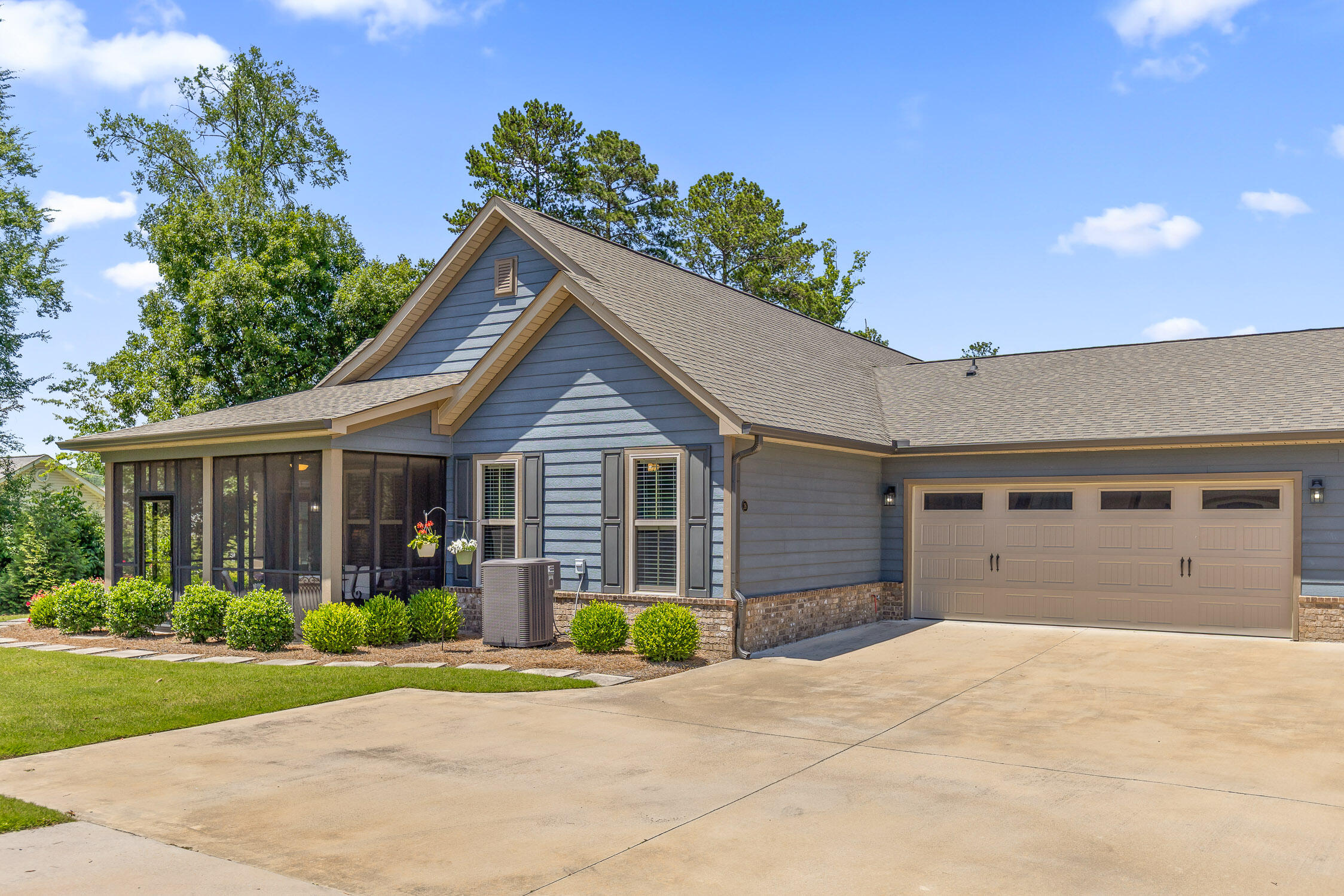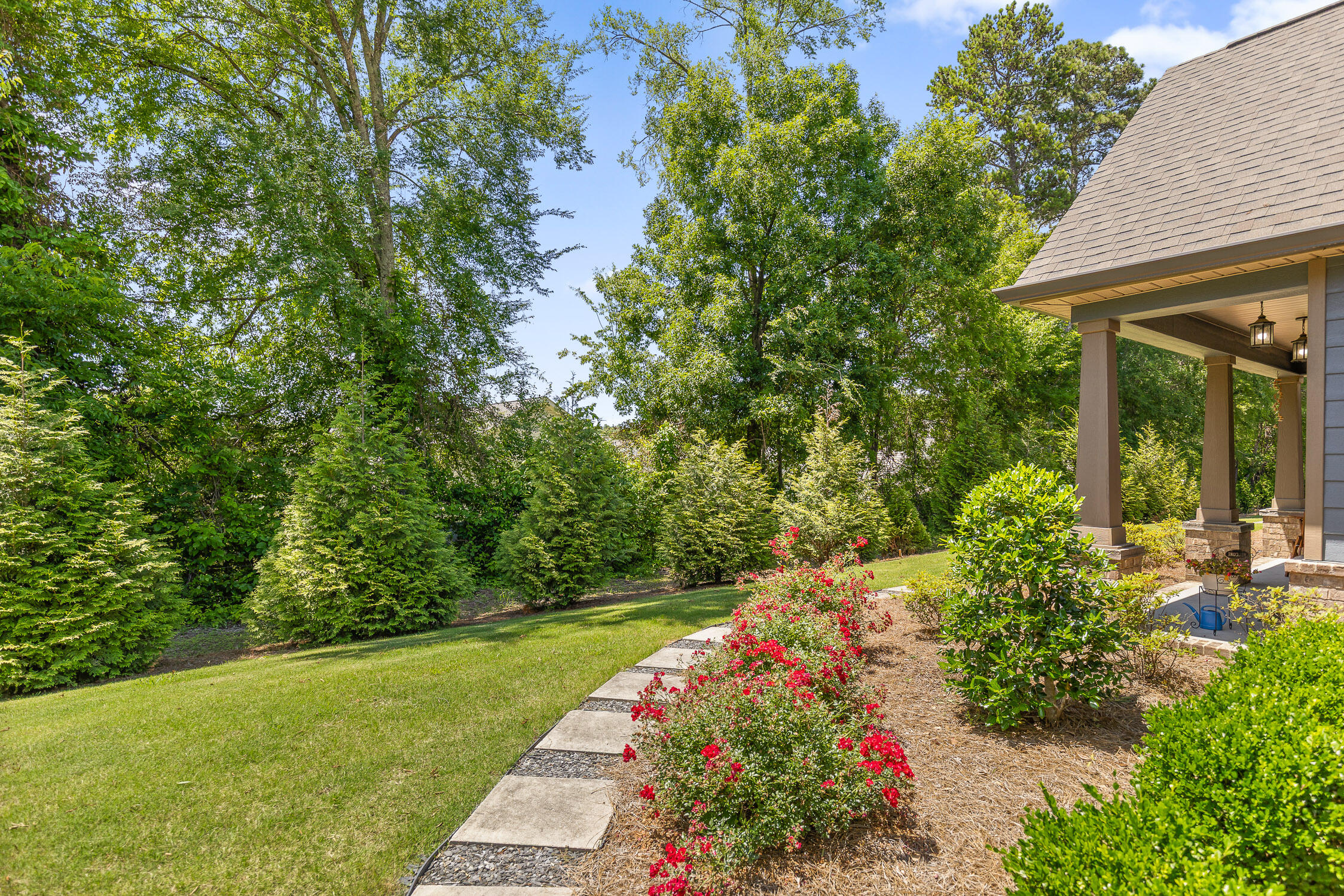


214 Camden Way, Dalton, GA 30721
$319,000
2
Beds
3
Baths
1,310
Sq Ft
Condo
Pending
Listed by
Kathleen Hill
Real Estate Partners Chatt (Main St)
4232650088
Last updated:
August 13, 2025, 12:40 AM
MLS#
20252467
Source:
TN RCAR
About This Home
Home Facts
Condo
3 Baths
2 Bedrooms
Built in 2019
Price Summary
319,000
$243 per Sq. Ft.
MLS #:
20252467
Last Updated:
August 13, 2025, 12:40 AM
Added:
2 month(s) ago
Rooms & Interior
Bedrooms
Total Bedrooms:
2
Bathrooms
Total Bathrooms:
3
Full Bathrooms:
2
Interior
Living Area:
1,310 Sq. Ft.
Structure
Structure
Building Area:
1,310 Sq. Ft.
Year Built:
2019
Lot
Lot Size (Sq. Ft):
2,178
Finances & Disclosures
Price:
$319,000
Price per Sq. Ft:
$243 per Sq. Ft.
Contact an Agent
Yes, I would like more information from Coldwell Banker. Please use and/or share my information with a Coldwell Banker agent to contact me about my real estate needs.
By clicking Contact I agree a Coldwell Banker Agent may contact me by phone or text message including by automated means and prerecorded messages about real estate services, and that I can access real estate services without providing my phone number. I acknowledge that I have read and agree to the Terms of Use and Privacy Notice.
Contact an Agent
Yes, I would like more information from Coldwell Banker. Please use and/or share my information with a Coldwell Banker agent to contact me about my real estate needs.
By clicking Contact I agree a Coldwell Banker Agent may contact me by phone or text message including by automated means and prerecorded messages about real estate services, and that I can access real estate services without providing my phone number. I acknowledge that I have read and agree to the Terms of Use and Privacy Notice.