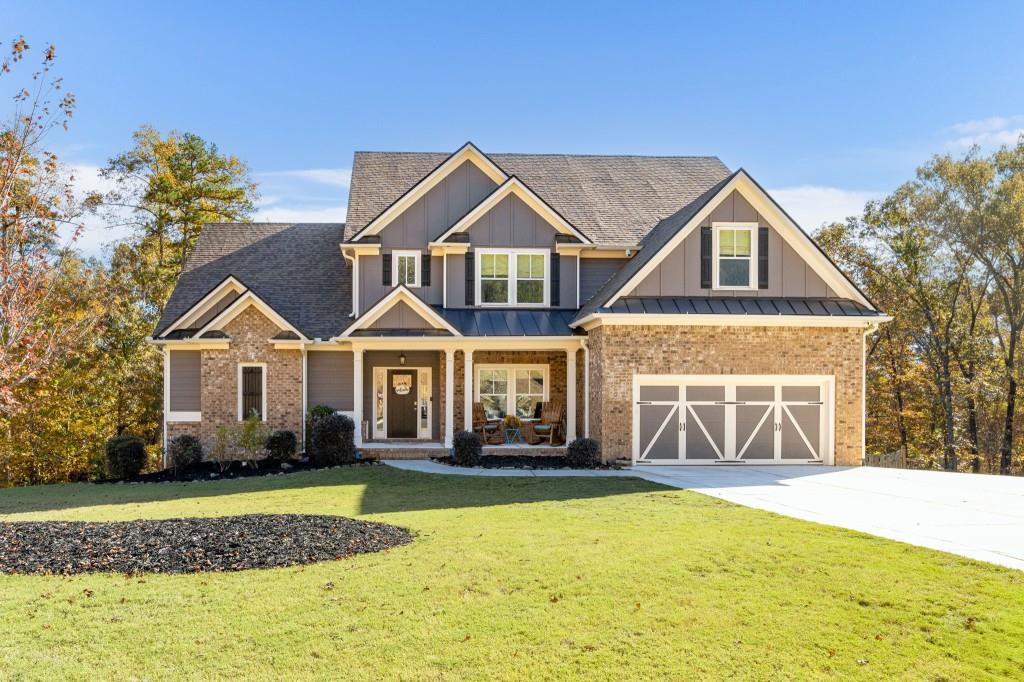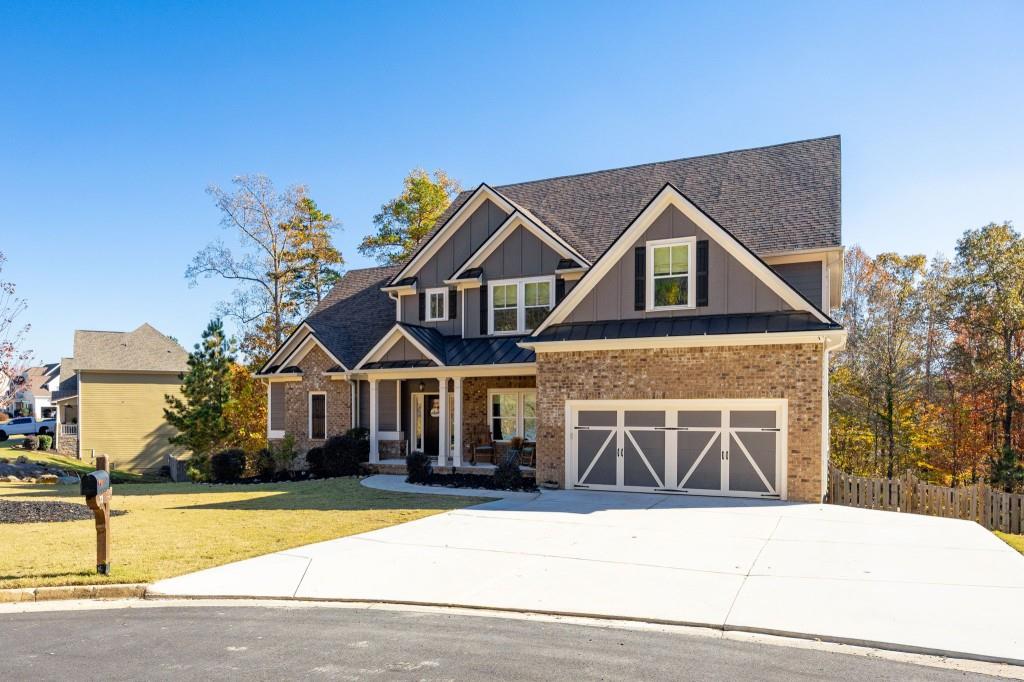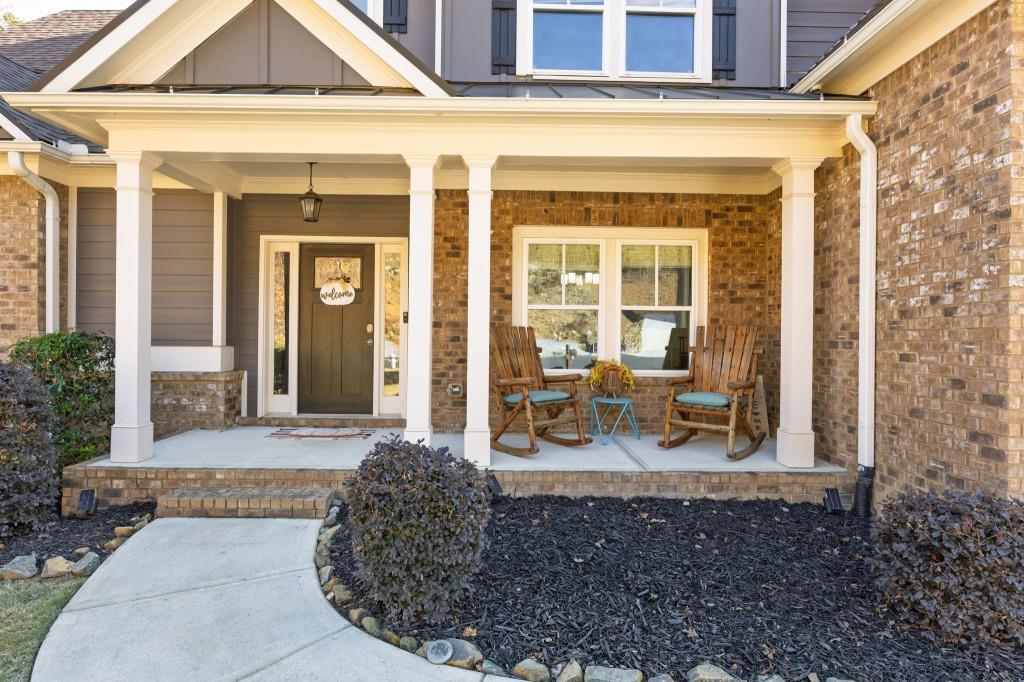


73 White Spruce Trail, Dallas, GA 30157
$599,900
6
Beds
5
Baths
2,893
Sq Ft
Single Family
Active
Listed by
Caroline Russell
Elaine M Conn
RE/MAX Around Atlanta
Last updated:
November 10, 2025, 02:30 PM
MLS#
7678542
Source:
FIRSTMLS
About This Home
Home Facts
Single Family
5 Baths
6 Bedrooms
Built in 2020
Price Summary
599,900
$207 per Sq. Ft.
MLS #:
7678542
Last Updated:
November 10, 2025, 02:30 PM
Rooms & Interior
Bedrooms
Total Bedrooms:
6
Bathrooms
Total Bathrooms:
5
Full Bathrooms:
4
Interior
Living Area:
2,893 Sq. Ft.
Structure
Structure
Architectural Style:
Craftsman, Traditional
Building Area:
2,893 Sq. Ft.
Year Built:
2020
Lot
Lot Size (Sq. Ft):
26,571
Finances & Disclosures
Price:
$599,900
Price per Sq. Ft:
$207 per Sq. Ft.
Contact an Agent
Yes, I would like more information from Coldwell Banker. Please use and/or share my information with a Coldwell Banker agent to contact me about my real estate needs.
By clicking Contact I agree a Coldwell Banker Agent may contact me by phone or text message including by automated means and prerecorded messages about real estate services, and that I can access real estate services without providing my phone number. I acknowledge that I have read and agree to the Terms of Use and Privacy Notice.
Contact an Agent
Yes, I would like more information from Coldwell Banker. Please use and/or share my information with a Coldwell Banker agent to contact me about my real estate needs.
By clicking Contact I agree a Coldwell Banker Agent may contact me by phone or text message including by automated means and prerecorded messages about real estate services, and that I can access real estate services without providing my phone number. I acknowledge that I have read and agree to the Terms of Use and Privacy Notice.