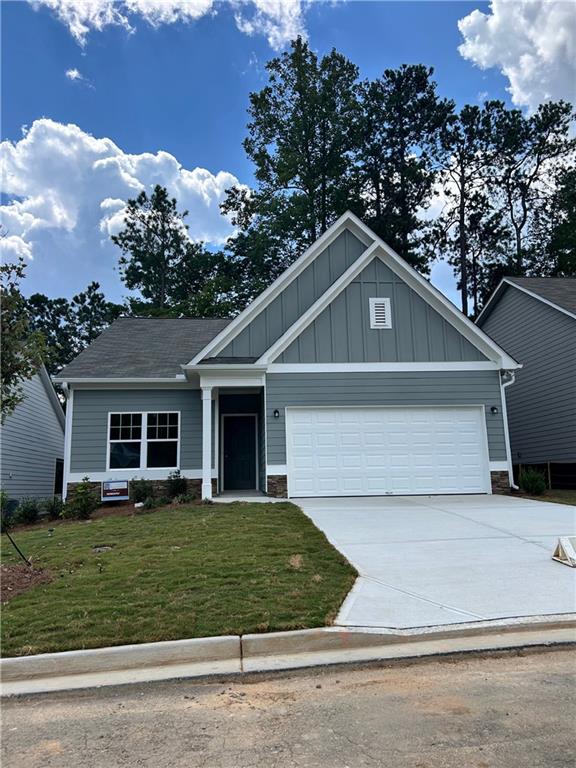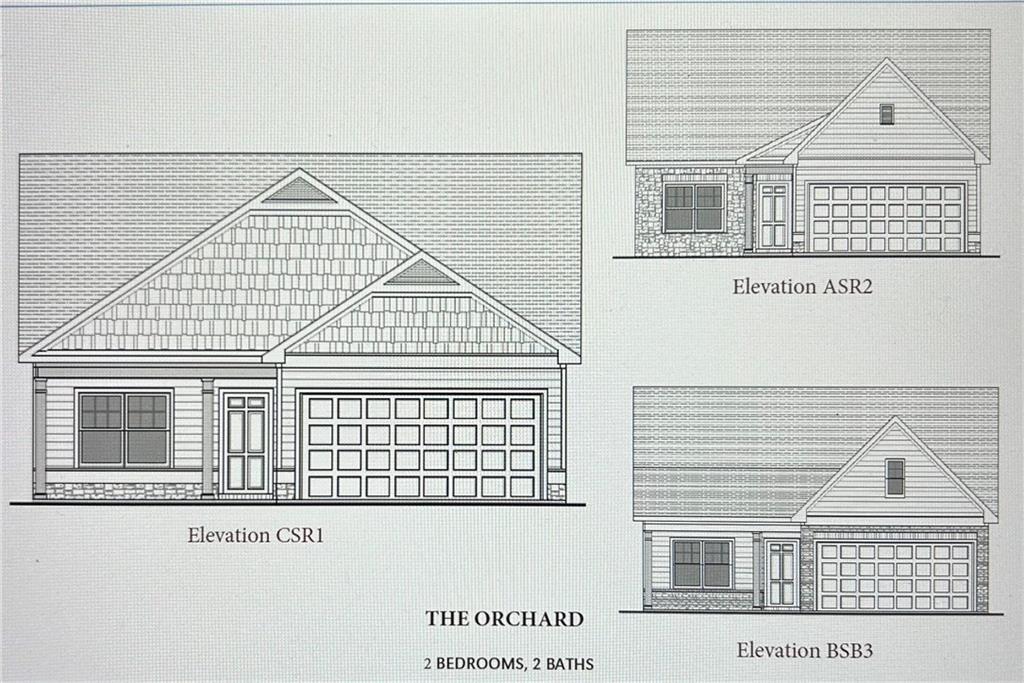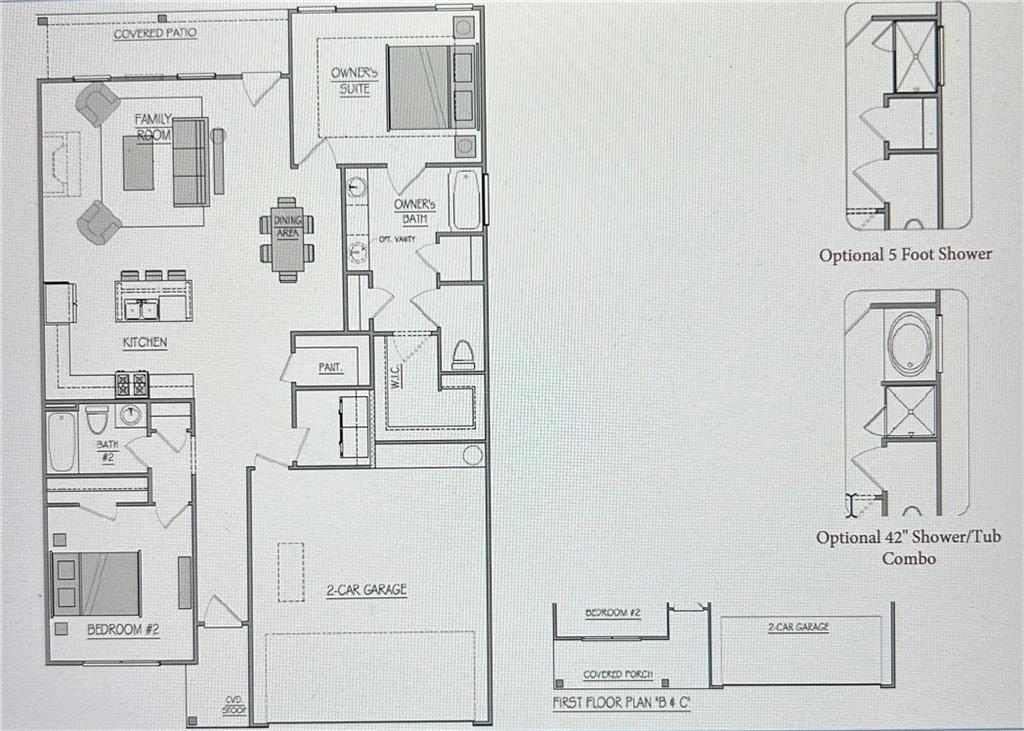


366 Cedar Hill Drive, Dallas, GA 30132
$339,000
2
Beds
2
Baths
1,372
Sq Ft
Single Family
Active
Listed by
Denise Coats
Piedmont Residential Realty, LLC.
Last updated:
August 31, 2025, 06:34 PM
MLS#
7630262
Source:
FIRSTMLS
About This Home
Home Facts
Single Family
2 Baths
2 Bedrooms
Built in 2025
Price Summary
339,000
$247 per Sq. Ft.
MLS #:
7630262
Last Updated:
August 31, 2025, 06:34 PM
Rooms & Interior
Bedrooms
Total Bedrooms:
2
Bathrooms
Total Bathrooms:
2
Full Bathrooms:
2
Interior
Living Area:
1,372 Sq. Ft.
Structure
Structure
Architectural Style:
Cottage, Craftsman
Building Area:
1,372 Sq. Ft.
Year Built:
2025
Finances & Disclosures
Price:
$339,000
Price per Sq. Ft:
$247 per Sq. Ft.
Contact an Agent
Yes, I would like more information from Coldwell Banker. Please use and/or share my information with a Coldwell Banker agent to contact me about my real estate needs.
By clicking Contact I agree a Coldwell Banker Agent may contact me by phone or text message including by automated means and prerecorded messages about real estate services, and that I can access real estate services without providing my phone number. I acknowledge that I have read and agree to the Terms of Use and Privacy Notice.
Contact an Agent
Yes, I would like more information from Coldwell Banker. Please use and/or share my information with a Coldwell Banker agent to contact me about my real estate needs.
By clicking Contact I agree a Coldwell Banker Agent may contact me by phone or text message including by automated means and prerecorded messages about real estate services, and that I can access real estate services without providing my phone number. I acknowledge that I have read and agree to the Terms of Use and Privacy Notice.