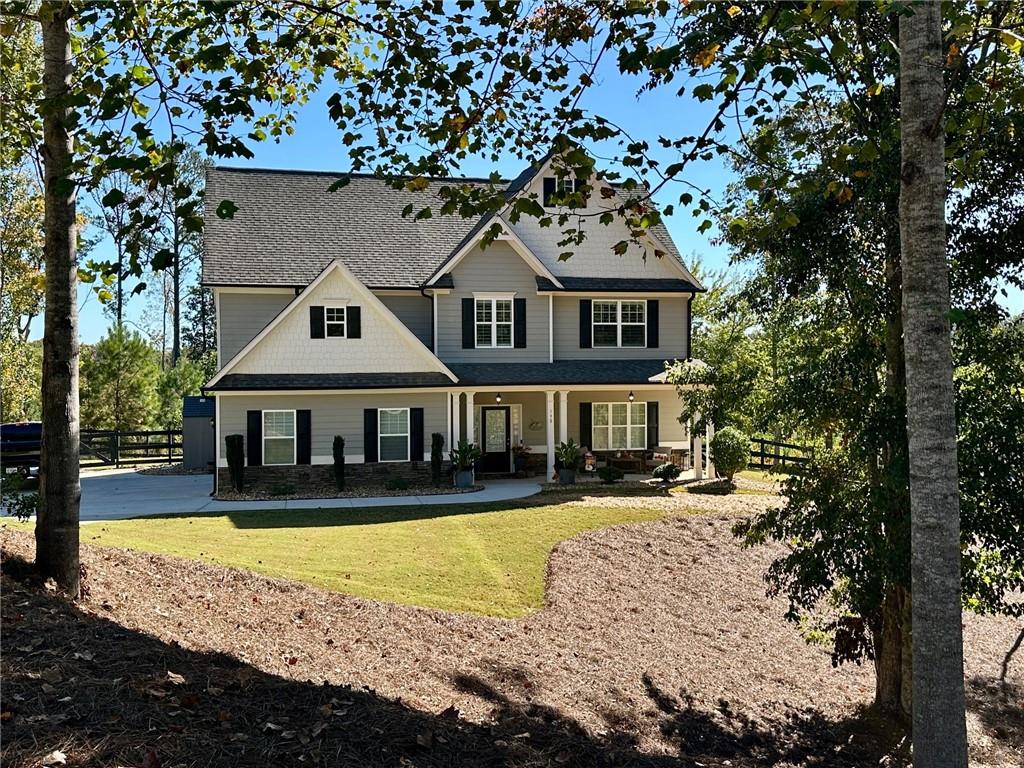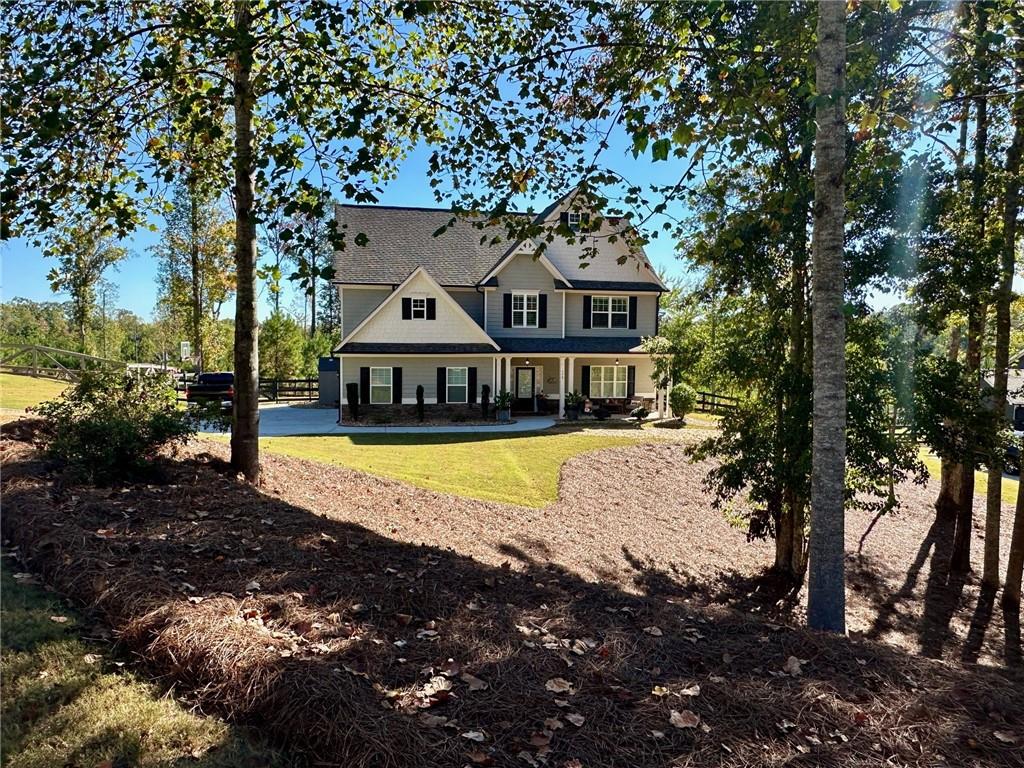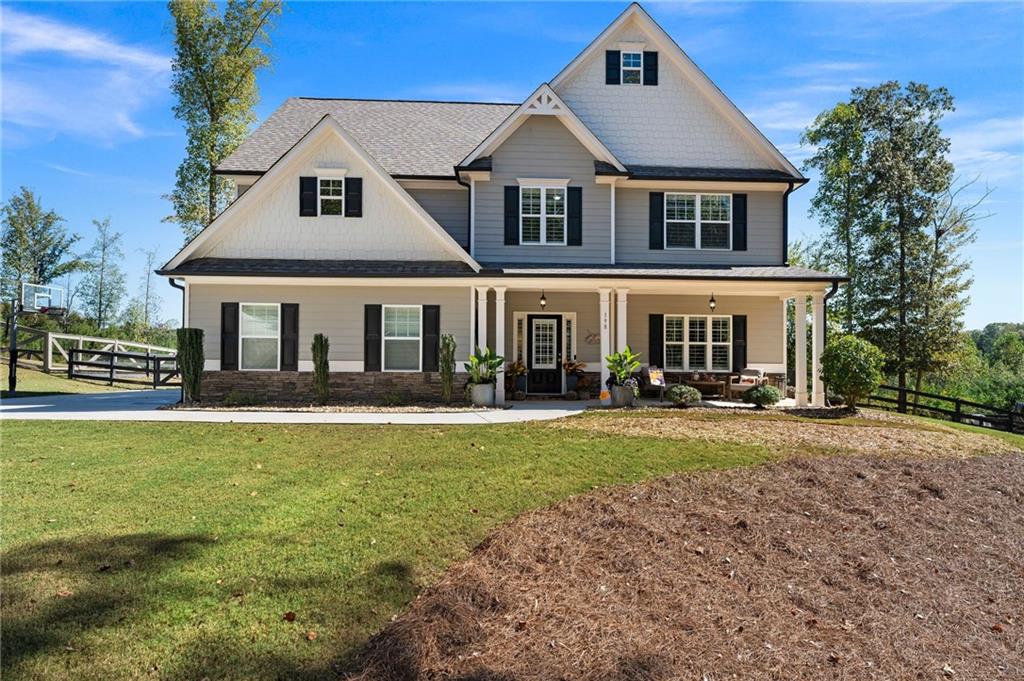


198 Holland Grove Lane, Dallas, GA 30132
$515,000
4
Beds
3
Baths
2,672
Sq Ft
Single Family
Coming Soon
Listed by
Tim Cowan
Keller Williams Realty Signature Partners
Last updated:
October 15, 2025, 06:43 PM
MLS#
7665008
Source:
FIRSTMLS
About This Home
Home Facts
Single Family
3 Baths
4 Bedrooms
Built in 2019
Price Summary
515,000
$192 per Sq. Ft.
MLS #:
7665008
Last Updated:
October 15, 2025, 06:43 PM
Rooms & Interior
Bedrooms
Total Bedrooms:
4
Bathrooms
Total Bathrooms:
3
Full Bathrooms:
3
Interior
Living Area:
2,672 Sq. Ft.
Structure
Structure
Architectural Style:
Craftsman, Traditional
Building Area:
2,672 Sq. Ft.
Year Built:
2019
Lot
Lot Size (Sq. Ft):
20,908
Finances & Disclosures
Price:
$515,000
Price per Sq. Ft:
$192 per Sq. Ft.
Contact an Agent
Yes, I would like more information from Coldwell Banker. Please use and/or share my information with a Coldwell Banker agent to contact me about my real estate needs.
By clicking Contact I agree a Coldwell Banker Agent may contact me by phone or text message including by automated means and prerecorded messages about real estate services, and that I can access real estate services without providing my phone number. I acknowledge that I have read and agree to the Terms of Use and Privacy Notice.
Contact an Agent
Yes, I would like more information from Coldwell Banker. Please use and/or share my information with a Coldwell Banker agent to contact me about my real estate needs.
By clicking Contact I agree a Coldwell Banker Agent may contact me by phone or text message including by automated means and prerecorded messages about real estate services, and that I can access real estate services without providing my phone number. I acknowledge that I have read and agree to the Terms of Use and Privacy Notice.