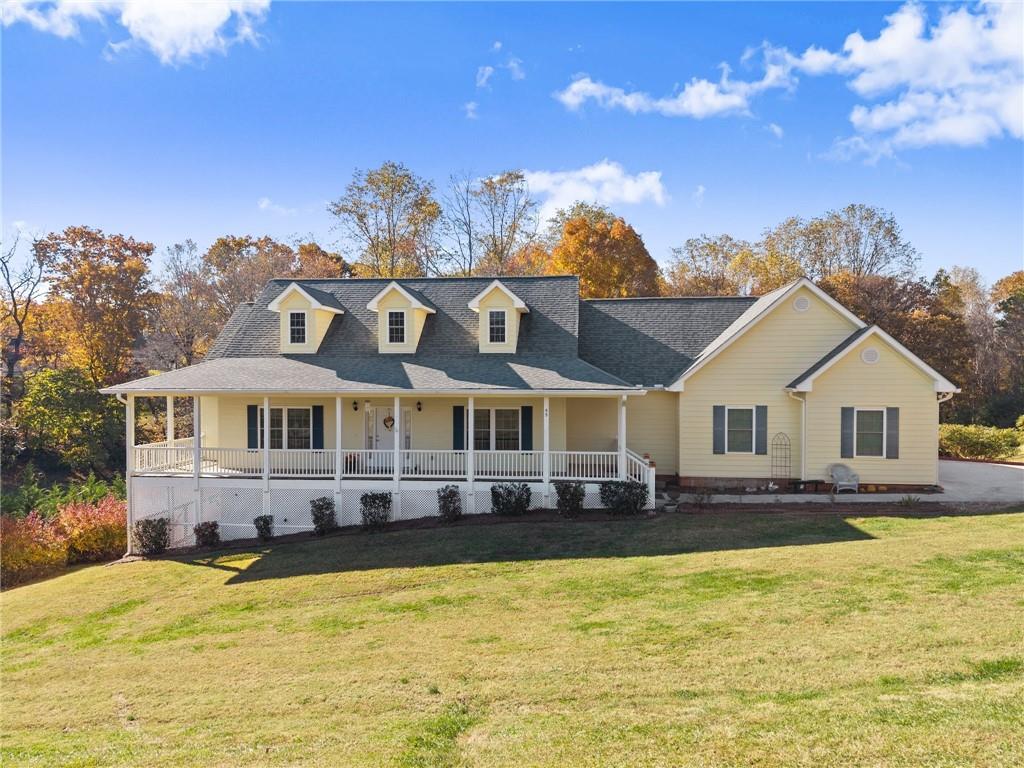


65 Golden Autumn Drive, Dahlonega, GA 30533
$539,000
3
Beds
2
Baths
2,179
Sq Ft
Single Family
Active
Listed by
Timothy Gibson
Keller Williams Realty Community Partners
Last updated:
November 9, 2025, 02:30 PM
MLS#
7676476
Source:
FIRSTMLS
About This Home
Home Facts
Single Family
2 Baths
3 Bedrooms
Built in 2017
Price Summary
539,000
$247 per Sq. Ft.
MLS #:
7676476
Last Updated:
November 9, 2025, 02:30 PM
Rooms & Interior
Bedrooms
Total Bedrooms:
3
Bathrooms
Total Bathrooms:
2
Full Bathrooms:
2
Interior
Living Area:
2,179 Sq. Ft.
Structure
Structure
Architectural Style:
Ranch, Traditional
Building Area:
2,179 Sq. Ft.
Year Built:
2017
Lot
Lot Size (Sq. Ft):
39,639
Finances & Disclosures
Price:
$539,000
Price per Sq. Ft:
$247 per Sq. Ft.
Contact an Agent
Yes, I would like more information from Coldwell Banker. Please use and/or share my information with a Coldwell Banker agent to contact me about my real estate needs.
By clicking Contact I agree a Coldwell Banker Agent may contact me by phone or text message including by automated means and prerecorded messages about real estate services, and that I can access real estate services without providing my phone number. I acknowledge that I have read and agree to the Terms of Use and Privacy Notice.
Contact an Agent
Yes, I would like more information from Coldwell Banker. Please use and/or share my information with a Coldwell Banker agent to contact me about my real estate needs.
By clicking Contact I agree a Coldwell Banker Agent may contact me by phone or text message including by automated means and prerecorded messages about real estate services, and that I can access real estate services without providing my phone number. I acknowledge that I have read and agree to the Terms of Use and Privacy Notice.