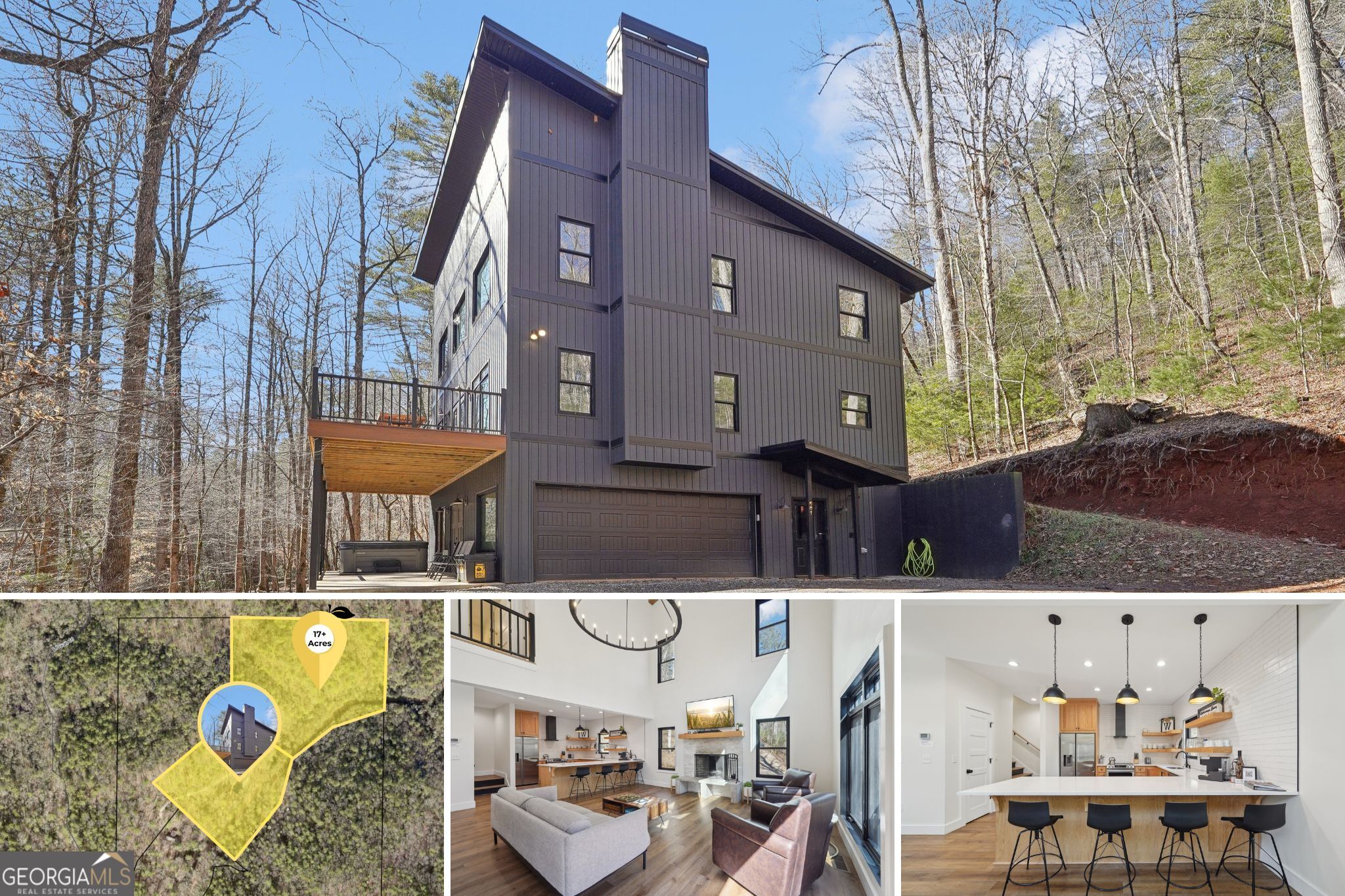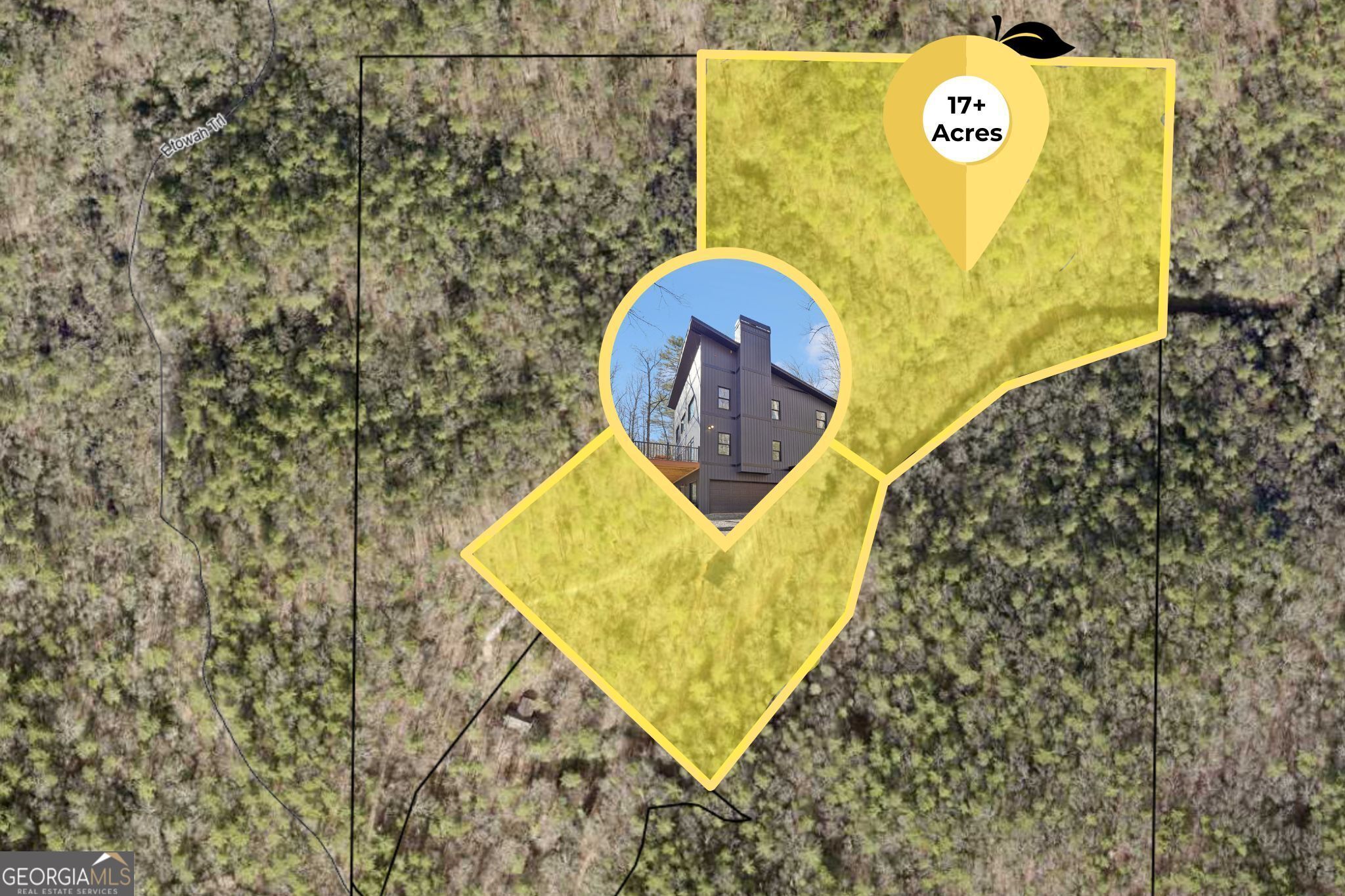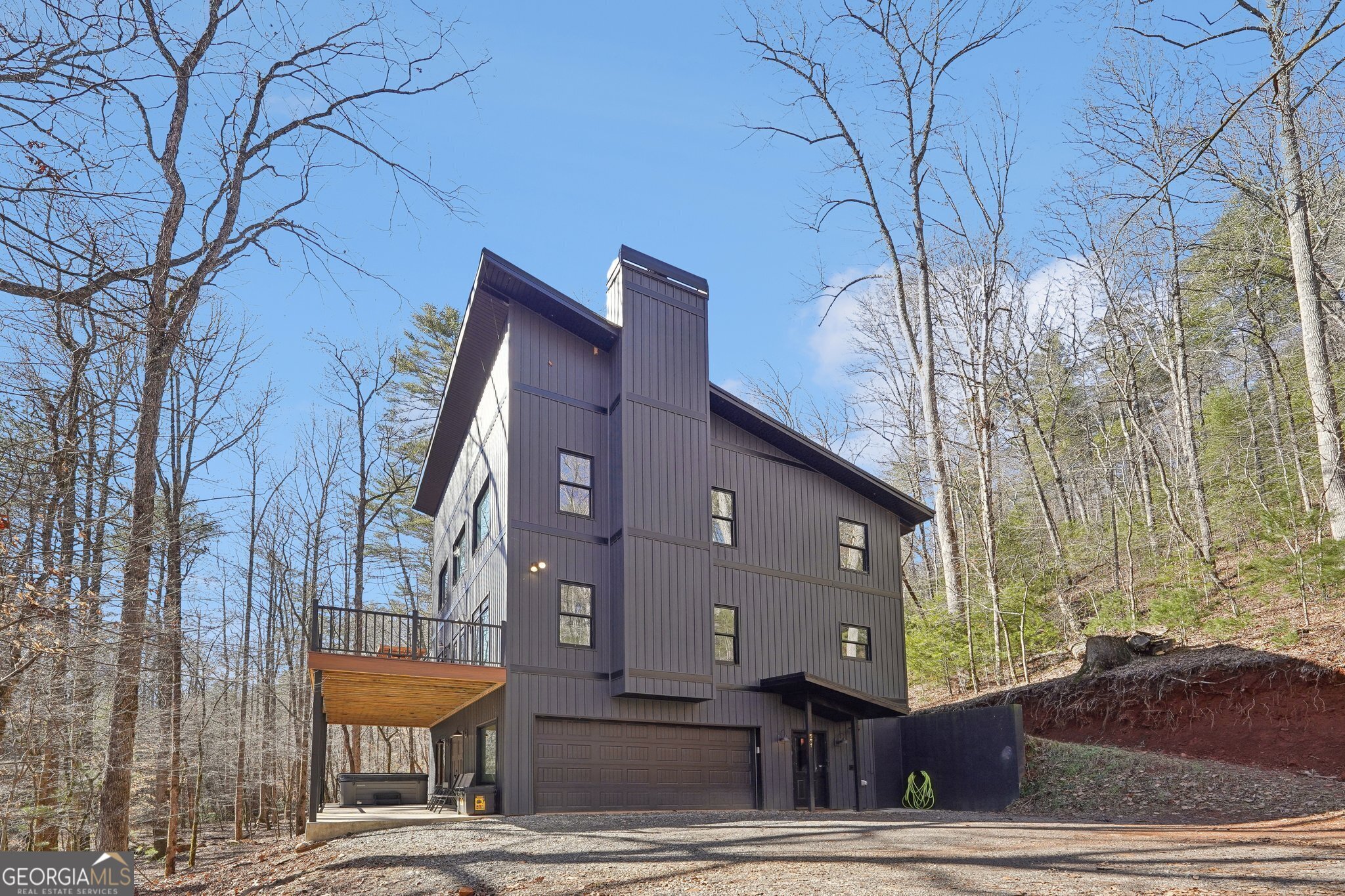


Listed by
Nicole Amstutz
Gold Peach Realty LLC.
Last updated:
October 27, 2025, 10:22 AM
MLS#
10450630
Source:
METROMLS
About This Home
Home Facts
Single Family
3 Baths
3 Bedrooms
Built in 2022
Price Summary
724,000
$276 per Sq. Ft.
MLS #:
10450630
Last Updated:
October 27, 2025, 10:22 AM
Rooms & Interior
Bedrooms
Total Bedrooms:
3
Bathrooms
Total Bathrooms:
3
Full Bathrooms:
3
Interior
Living Area:
2,614 Sq. Ft.
Structure
Structure
Architectural Style:
Contemporary
Building Area:
2,614 Sq. Ft.
Year Built:
2022
Lot
Lot Size (Sq. Ft):
742,262
Finances & Disclosures
Price:
$724,000
Price per Sq. Ft:
$276 per Sq. Ft.
Contact an Agent
Yes, I would like more information from Coldwell Banker. Please use and/or share my information with a Coldwell Banker agent to contact me about my real estate needs.
By clicking Contact I agree a Coldwell Banker Agent may contact me by phone or text message including by automated means and prerecorded messages about real estate services, and that I can access real estate services without providing my phone number. I acknowledge that I have read and agree to the Terms of Use and Privacy Notice.
Contact an Agent
Yes, I would like more information from Coldwell Banker. Please use and/or share my information with a Coldwell Banker agent to contact me about my real estate needs.
By clicking Contact I agree a Coldwell Banker Agent may contact me by phone or text message including by automated means and prerecorded messages about real estate services, and that I can access real estate services without providing my phone number. I acknowledge that I have read and agree to the Terms of Use and Privacy Notice.