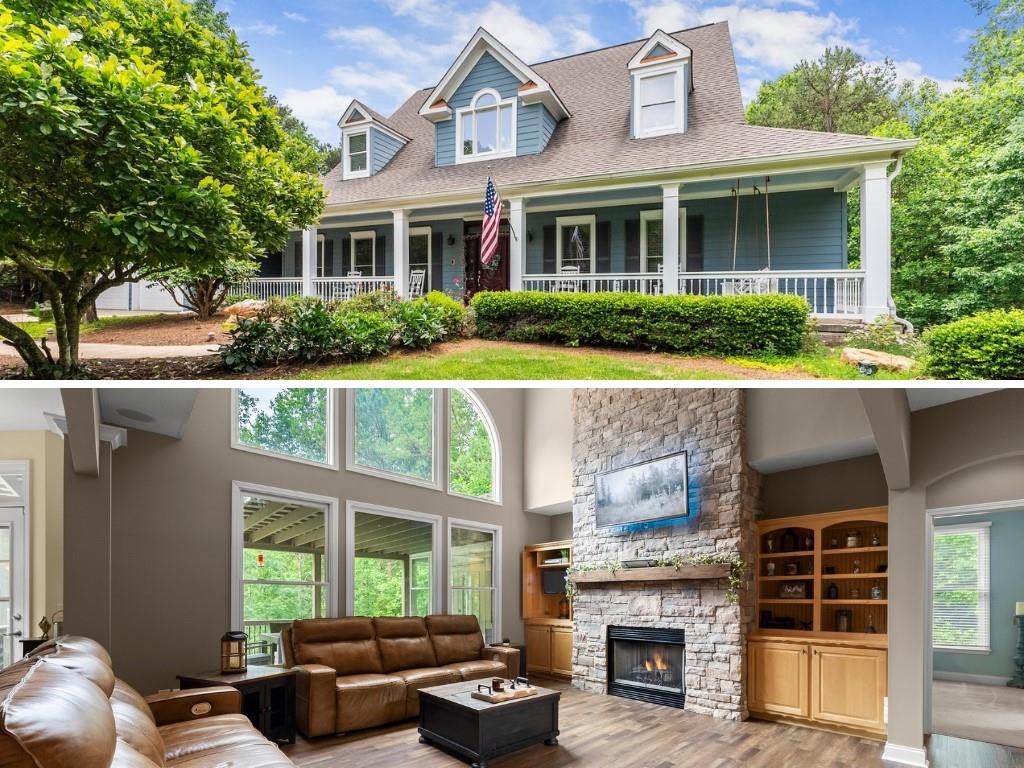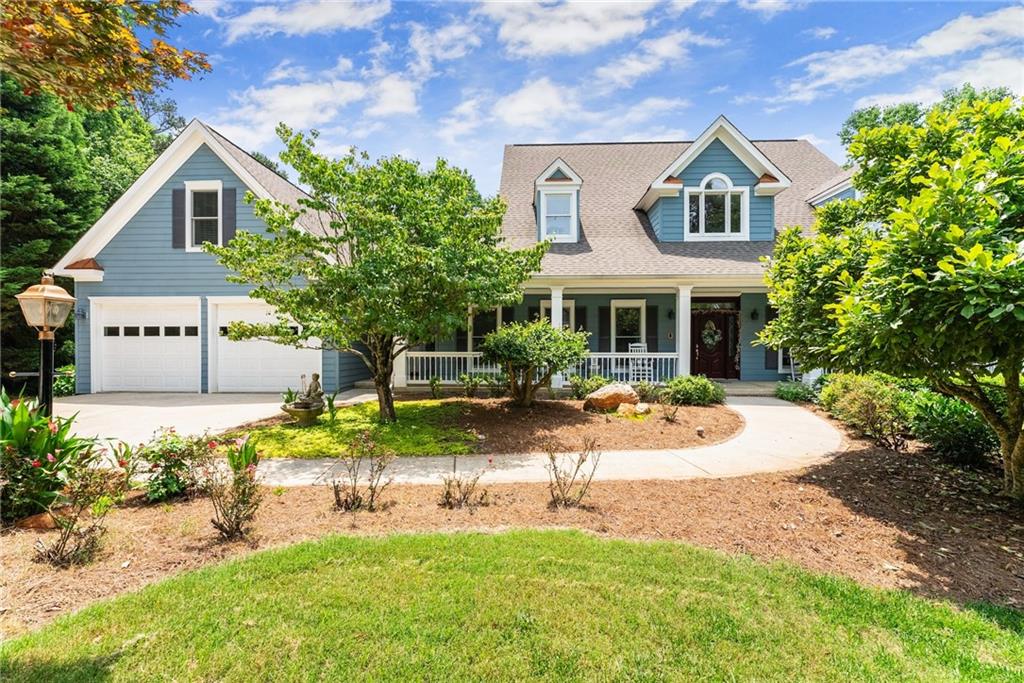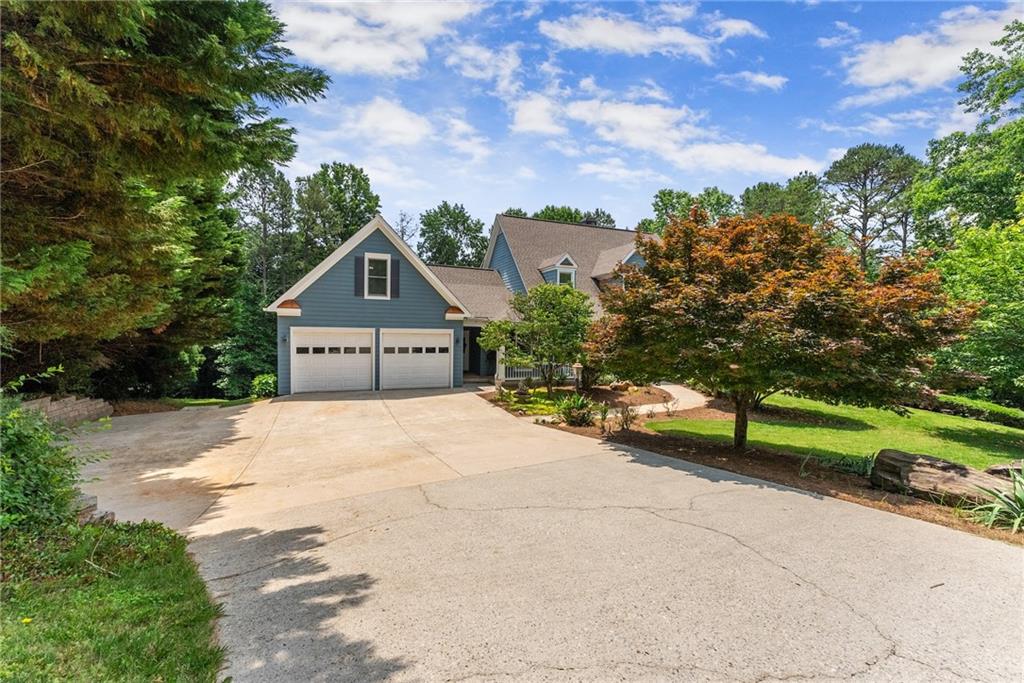


149 Highland Road S, Dahlonega, GA 30533
$915,000
6
Beds
6
Baths
5,934
Sq Ft
Single Family
Active
Listed by
Timothy Gibson
Keller Williams Realty Community Partners
Last updated:
June 14, 2025, 01:25 PM
MLS#
7591746
Source:
FIRSTMLS
About This Home
Home Facts
Single Family
6 Baths
6 Bedrooms
Built in 2000
Price Summary
915,000
$154 per Sq. Ft.
MLS #:
7591746
Last Updated:
June 14, 2025, 01:25 PM
Rooms & Interior
Bedrooms
Total Bedrooms:
6
Bathrooms
Total Bathrooms:
6
Full Bathrooms:
4
Interior
Living Area:
5,934 Sq. Ft.
Structure
Structure
Architectural Style:
Traditional
Building Area:
5,934 Sq. Ft.
Year Built:
2000
Lot
Lot Size (Sq. Ft):
46,609
Finances & Disclosures
Price:
$915,000
Price per Sq. Ft:
$154 per Sq. Ft.
Contact an Agent
Yes, I would like more information from Coldwell Banker. Please use and/or share my information with a Coldwell Banker agent to contact me about my real estate needs.
By clicking Contact I agree a Coldwell Banker Agent may contact me by phone or text message including by automated means and prerecorded messages about real estate services, and that I can access real estate services without providing my phone number. I acknowledge that I have read and agree to the Terms of Use and Privacy Notice.
Contact an Agent
Yes, I would like more information from Coldwell Banker. Please use and/or share my information with a Coldwell Banker agent to contact me about my real estate needs.
By clicking Contact I agree a Coldwell Banker Agent may contact me by phone or text message including by automated means and prerecorded messages about real estate services, and that I can access real estate services without providing my phone number. I acknowledge that I have read and agree to the Terms of Use and Privacy Notice.