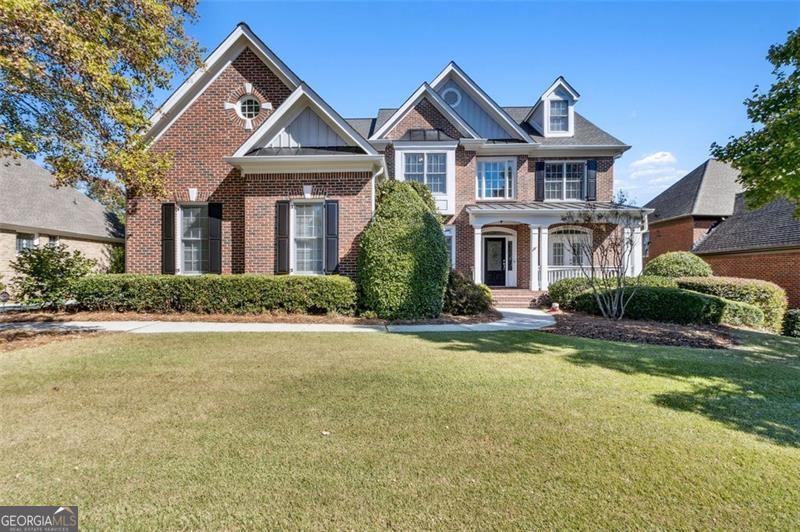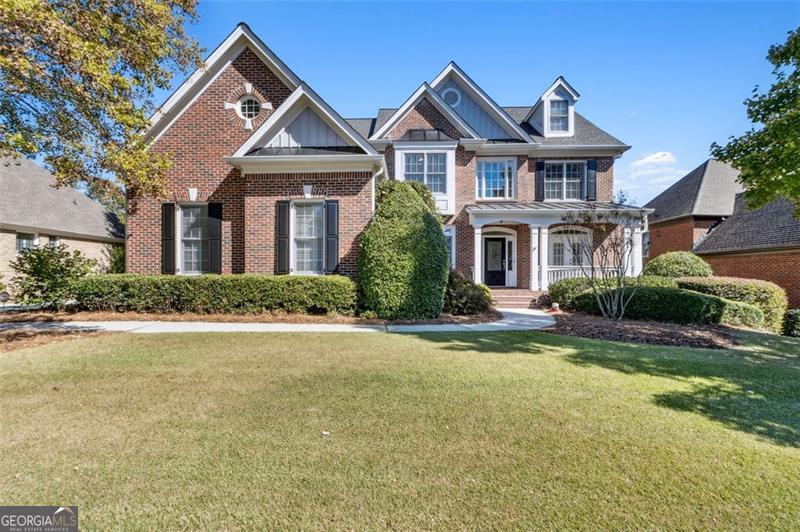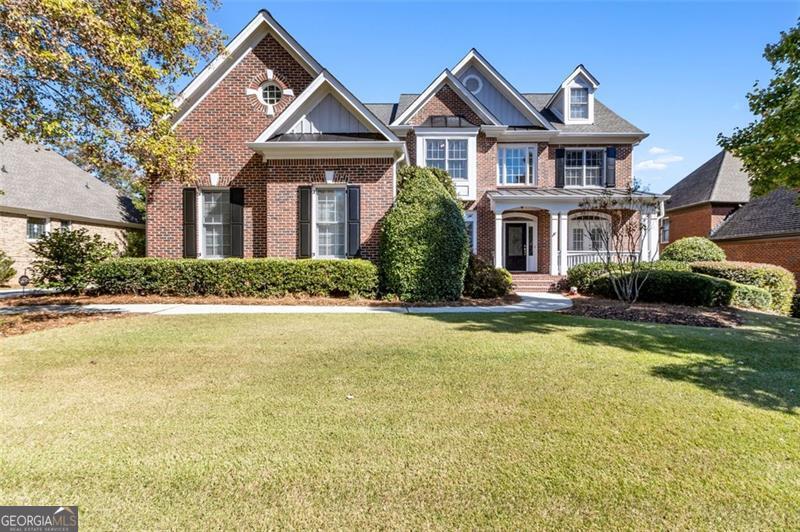


4095 Greenside, Dacula, GA 30019
$875,000
6
Beds
5
Baths
5,602
Sq Ft
Single Family
Coming Soon
Listed by
Nicole Hoge
Virtual Properties Realty.Com
Last updated:
October 25, 2025, 04:21 AM
MLS#
10631207
Source:
METROMLS
About This Home
Home Facts
Single Family
5 Baths
6 Bedrooms
Built in 2003
Price Summary
875,000
$156 per Sq. Ft.
MLS #:
10631207
Last Updated:
October 25, 2025, 04:21 AM
Rooms & Interior
Bedrooms
Total Bedrooms:
6
Bathrooms
Total Bathrooms:
5
Full Bathrooms:
5
Interior
Living Area:
5,602 Sq. Ft.
Structure
Structure
Architectural Style:
Brick 4 Side, Traditional
Building Area:
5,602 Sq. Ft.
Year Built:
2003
Lot
Lot Size (Sq. Ft):
14,810
Finances & Disclosures
Price:
$875,000
Price per Sq. Ft:
$156 per Sq. Ft.
Contact an Agent
Yes, I would like more information from Coldwell Banker. Please use and/or share my information with a Coldwell Banker agent to contact me about my real estate needs.
By clicking Contact I agree a Coldwell Banker Agent may contact me by phone or text message including by automated means and prerecorded messages about real estate services, and that I can access real estate services without providing my phone number. I acknowledge that I have read and agree to the Terms of Use and Privacy Notice.
Contact an Agent
Yes, I would like more information from Coldwell Banker. Please use and/or share my information with a Coldwell Banker agent to contact me about my real estate needs.
By clicking Contact I agree a Coldwell Banker Agent may contact me by phone or text message including by automated means and prerecorded messages about real estate services, and that I can access real estate services without providing my phone number. I acknowledge that I have read and agree to the Terms of Use and Privacy Notice.