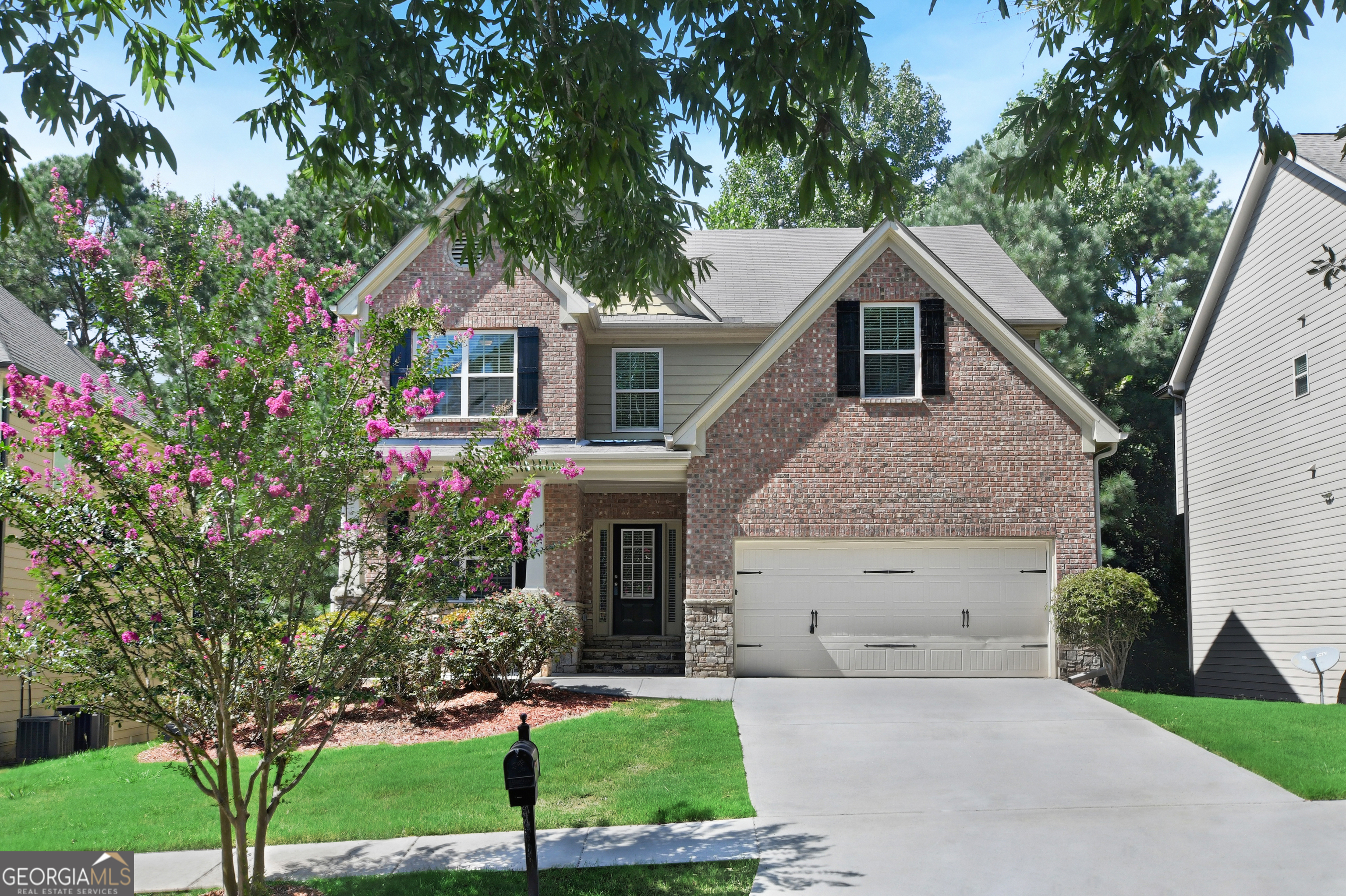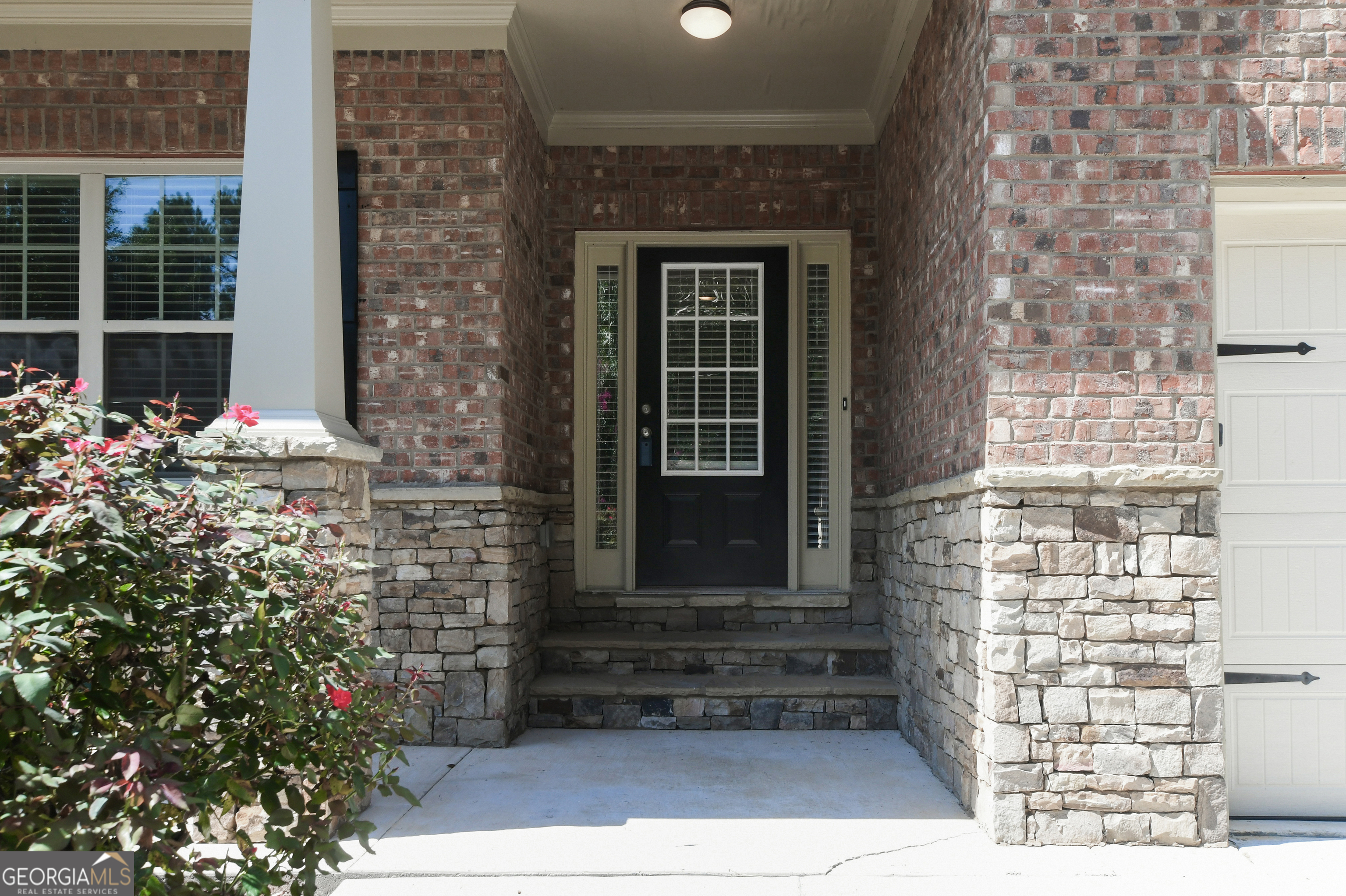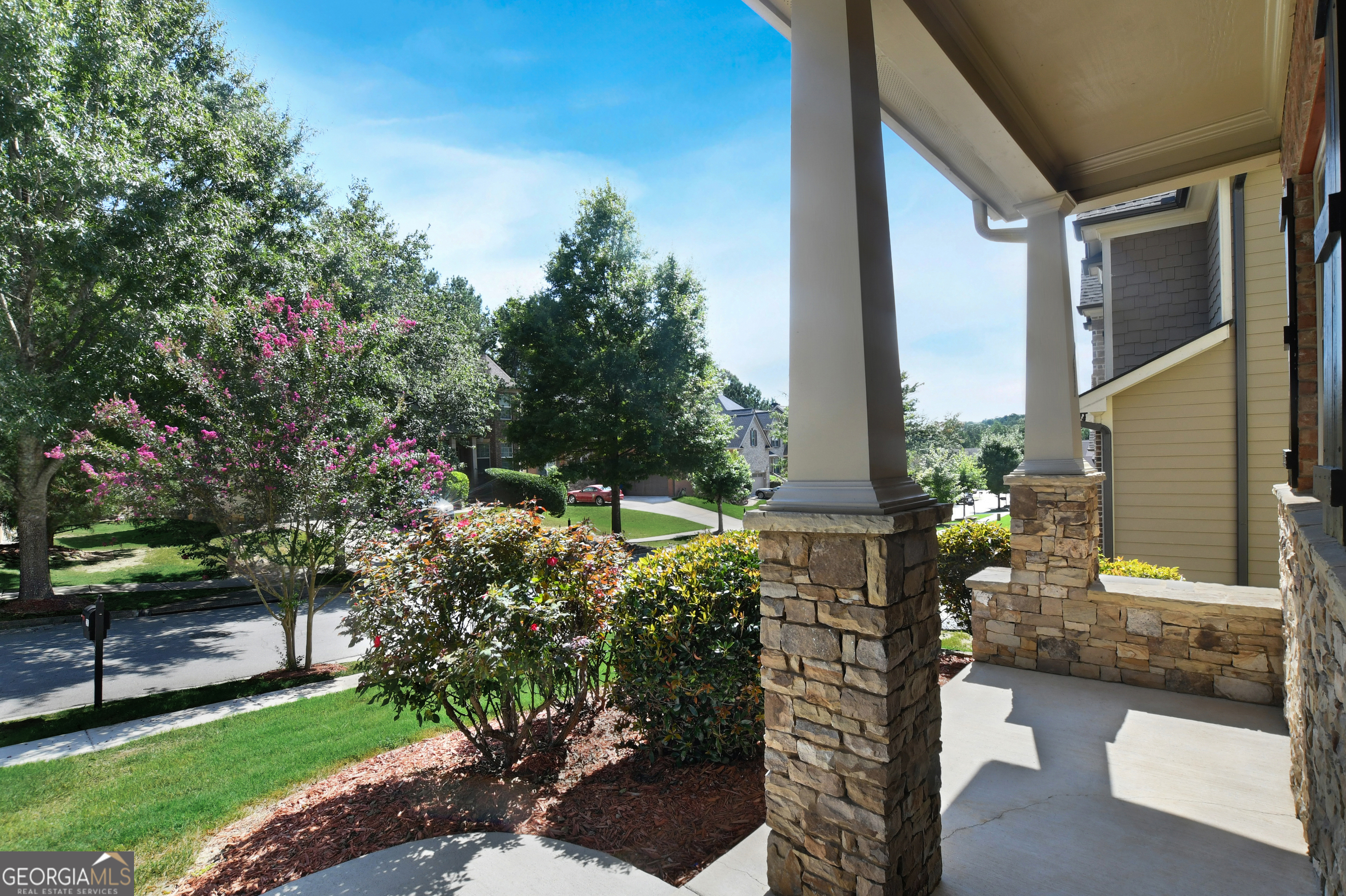


2967 Dolostone Way, Dacula, GA 30019
$484,900
7
Beds
4
Baths
4,287
Sq Ft
Single Family
Active
Listed by
Lori Weems
Goal Properties
Last updated:
November 22, 2025, 05:24 AM
MLS#
10639279
Source:
METROMLS
About This Home
Home Facts
Single Family
4 Baths
7 Bedrooms
Built in 2015
Price Summary
484,900
$113 per Sq. Ft.
MLS #:
10639279
Last Updated:
November 22, 2025, 05:24 AM
Rooms & Interior
Bedrooms
Total Bedrooms:
7
Bathrooms
Total Bathrooms:
4
Full Bathrooms:
4
Interior
Living Area:
4,287 Sq. Ft.
Structure
Structure
Architectural Style:
Brick Front, Traditional
Building Area:
4,287 Sq. Ft.
Year Built:
2015
Lot
Lot Size (Sq. Ft):
7,840
Finances & Disclosures
Price:
$484,900
Price per Sq. Ft:
$113 per Sq. Ft.
Contact an Agent
Yes, I would like more information from Coldwell Banker. Please use and/or share my information with a Coldwell Banker agent to contact me about my real estate needs.
By clicking Contact I agree a Coldwell Banker Agent may contact me by phone or text message including by automated means and prerecorded messages about real estate services, and that I can access real estate services without providing my phone number. I acknowledge that I have read and agree to the Terms of Use and Privacy Notice.
Contact an Agent
Yes, I would like more information from Coldwell Banker. Please use and/or share my information with a Coldwell Banker agent to contact me about my real estate needs.
By clicking Contact I agree a Coldwell Banker Agent may contact me by phone or text message including by automated means and prerecorded messages about real estate services, and that I can access real estate services without providing my phone number. I acknowledge that I have read and agree to the Terms of Use and Privacy Notice.