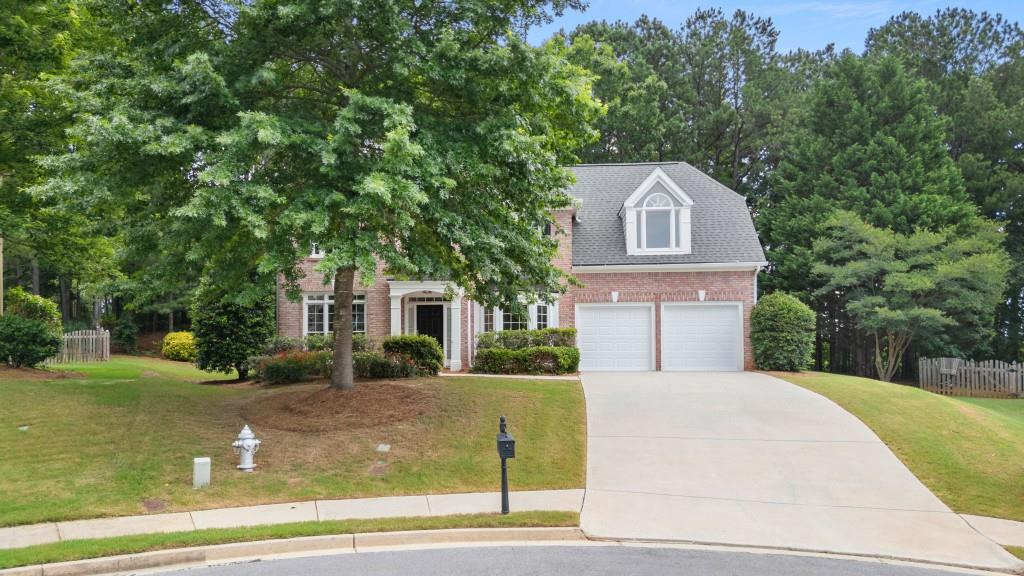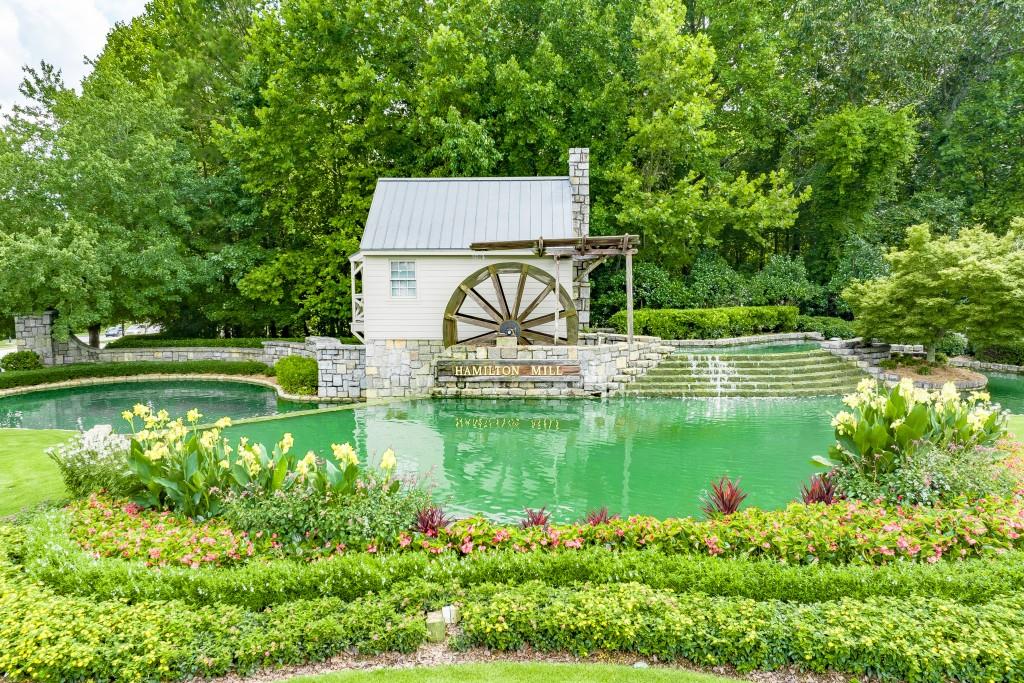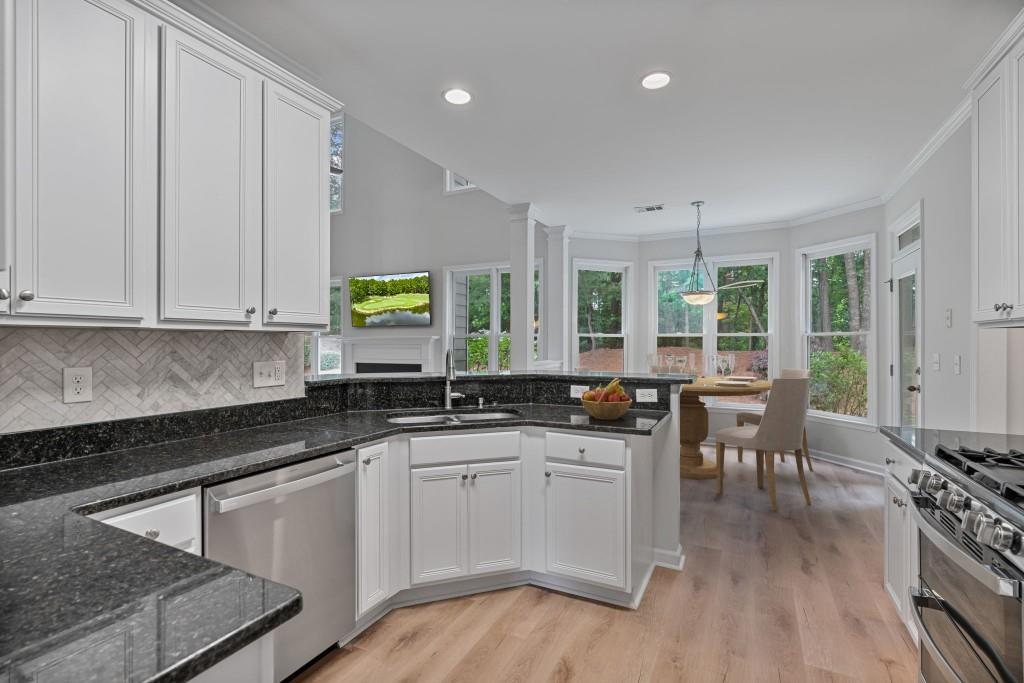


2934 Mill Grove Terrace, Dacula, GA 30019
Active
Listed by
Hunter Kirkman
RE/MAX Legends
Last updated:
June 14, 2025, 04:38 PM
MLS#
7597708
Source:
FIRSTMLS
About This Home
Home Facts
Single Family
3 Baths
4 Bedrooms
Built in 2001
Price Summary
499,888
$220 per Sq. Ft.
MLS #:
7597708
Last Updated:
June 14, 2025, 04:38 PM
Rooms & Interior
Bedrooms
Total Bedrooms:
4
Bathrooms
Total Bathrooms:
3
Full Bathrooms:
2
Interior
Living Area:
2,267 Sq. Ft.
Structure
Structure
Architectural Style:
Traditional
Building Area:
2,267 Sq. Ft.
Year Built:
2001
Lot
Lot Size (Sq. Ft):
14,374
Finances & Disclosures
Price:
$499,888
Price per Sq. Ft:
$220 per Sq. Ft.
Contact an Agent
Yes, I would like more information from Coldwell Banker. Please use and/or share my information with a Coldwell Banker agent to contact me about my real estate needs.
By clicking Contact I agree a Coldwell Banker Agent may contact me by phone or text message including by automated means and prerecorded messages about real estate services, and that I can access real estate services without providing my phone number. I acknowledge that I have read and agree to the Terms of Use and Privacy Notice.
Contact an Agent
Yes, I would like more information from Coldwell Banker. Please use and/or share my information with a Coldwell Banker agent to contact me about my real estate needs.
By clicking Contact I agree a Coldwell Banker Agent may contact me by phone or text message including by automated means and prerecorded messages about real estate services, and that I can access real estate services without providing my phone number. I acknowledge that I have read and agree to the Terms of Use and Privacy Notice.