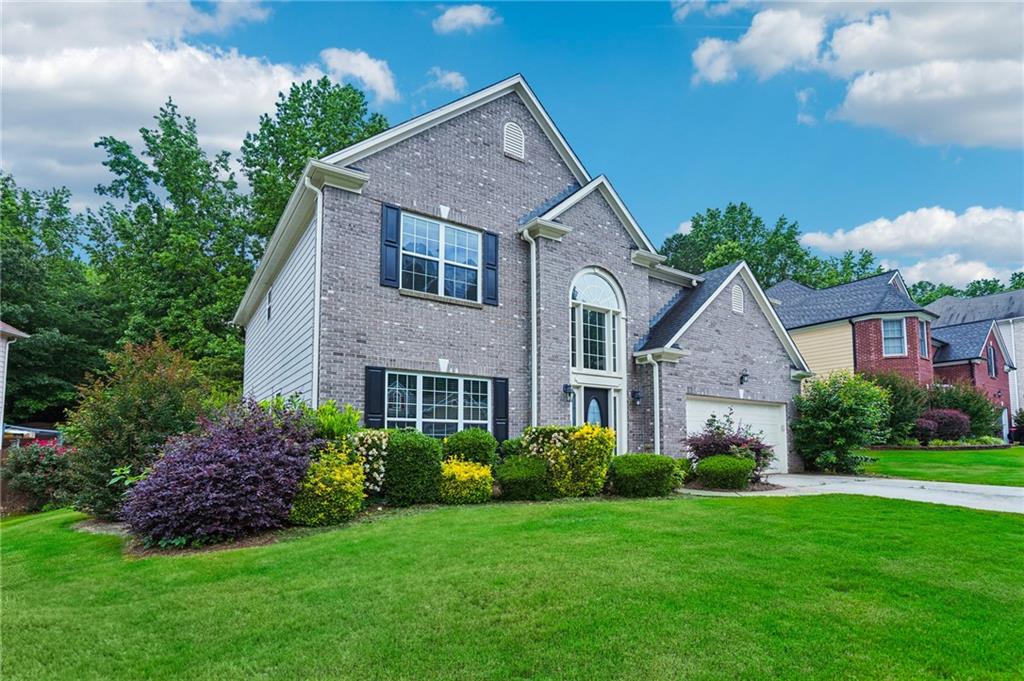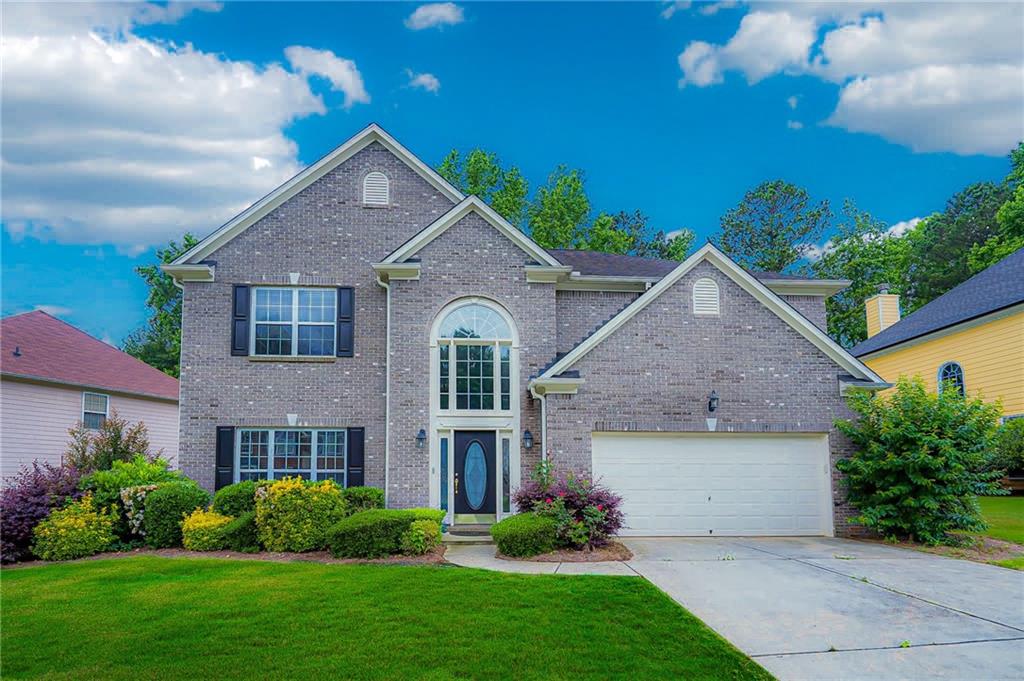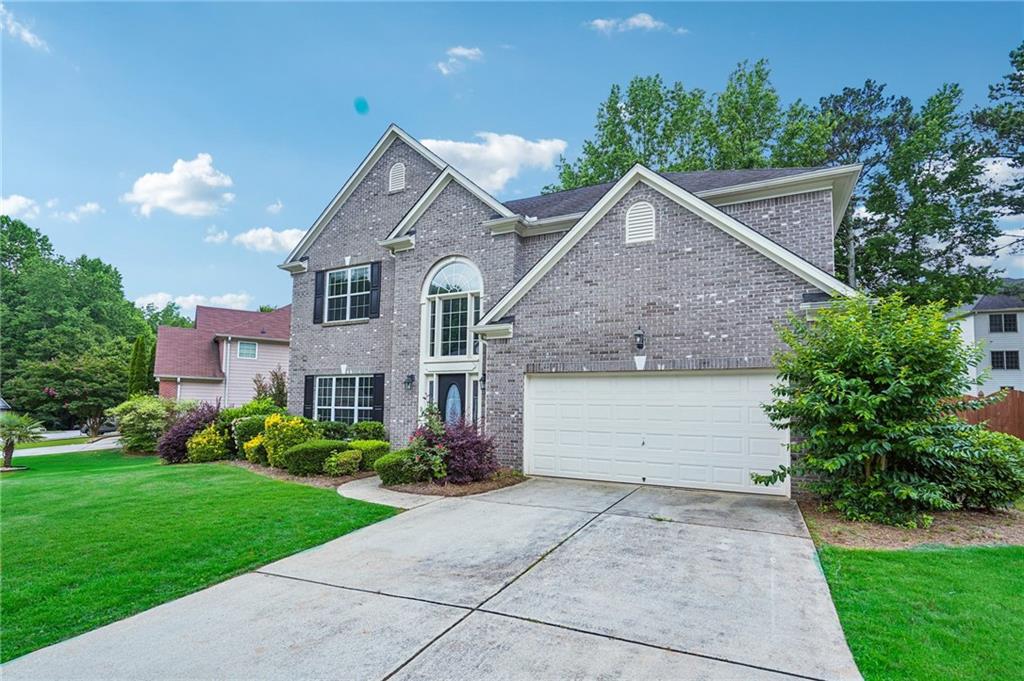


2848 Stockbridge Way, Dacula, GA 30019
$450,000
4
Beds
4
Baths
3,098
Sq Ft
Single Family
Active
Listed by
Modern Traditions
Vickie Hogan
RE/MAX Center
Last updated:
July 13, 2025, 01:19 PM
MLS#
7611434
Source:
FIRSTMLS
About This Home
Home Facts
Single Family
4 Baths
4 Bedrooms
Built in 2004
Price Summary
450,000
$145 per Sq. Ft.
MLS #:
7611434
Last Updated:
July 13, 2025, 01:19 PM
Rooms & Interior
Bedrooms
Total Bedrooms:
4
Bathrooms
Total Bathrooms:
4
Full Bathrooms:
3
Interior
Living Area:
3,098 Sq. Ft.
Structure
Structure
Architectural Style:
Traditional
Building Area:
3,098 Sq. Ft.
Year Built:
2004
Lot
Lot Size (Sq. Ft):
10,454
Finances & Disclosures
Price:
$450,000
Price per Sq. Ft:
$145 per Sq. Ft.
Contact an Agent
Yes, I would like more information from Coldwell Banker. Please use and/or share my information with a Coldwell Banker agent to contact me about my real estate needs.
By clicking Contact I agree a Coldwell Banker Agent may contact me by phone or text message including by automated means and prerecorded messages about real estate services, and that I can access real estate services without providing my phone number. I acknowledge that I have read and agree to the Terms of Use and Privacy Notice.
Contact an Agent
Yes, I would like more information from Coldwell Banker. Please use and/or share my information with a Coldwell Banker agent to contact me about my real estate needs.
By clicking Contact I agree a Coldwell Banker Agent may contact me by phone or text message including by automated means and prerecorded messages about real estate services, and that I can access real estate services without providing my phone number. I acknowledge that I have read and agree to the Terms of Use and Privacy Notice.