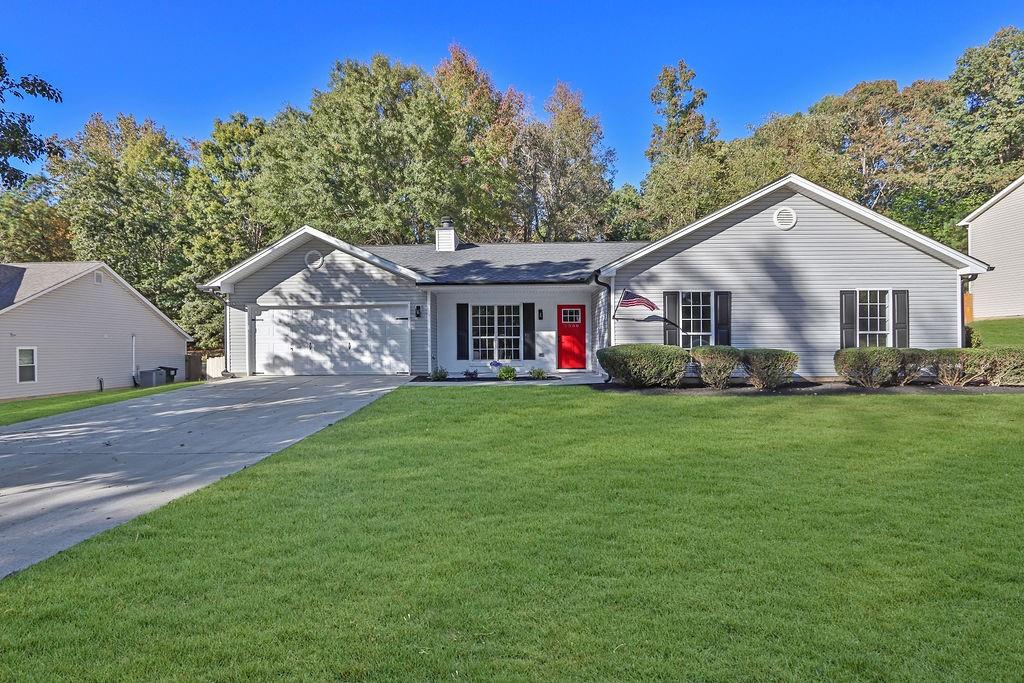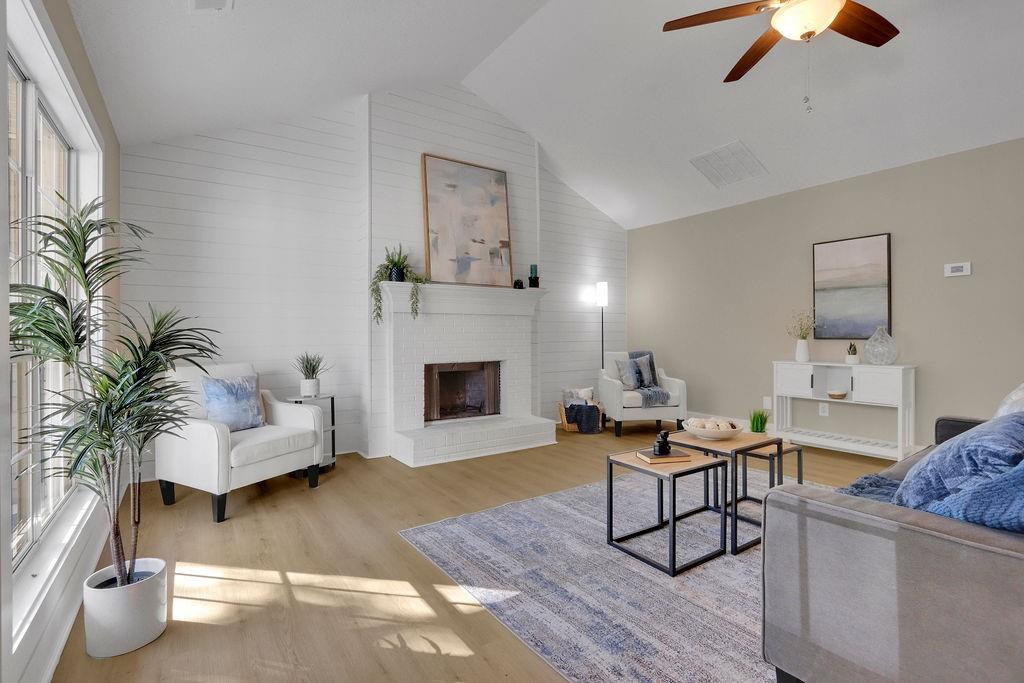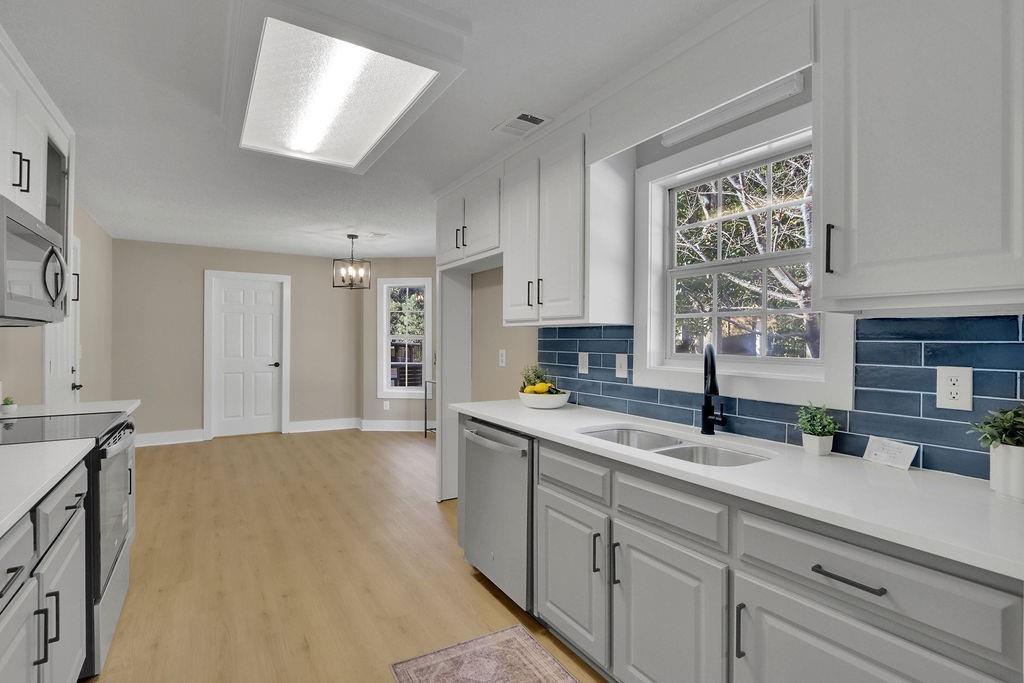


2566 Briar Valley Way, Dacula, GA 30019
$349,900
3
Beds
2
Baths
1,725
Sq Ft
Single Family
Active
Listed by
Mark Spain
Andy Lott
Mark Spain Real Estate
Last updated:
October 23, 2025, 01:47 PM
MLS#
7668828
Source:
FIRSTMLS
About This Home
Home Facts
Single Family
2 Baths
3 Bedrooms
Built in 1999
Price Summary
349,900
$202 per Sq. Ft.
MLS #:
7668828
Last Updated:
October 23, 2025, 01:47 PM
Rooms & Interior
Bedrooms
Total Bedrooms:
3
Bathrooms
Total Bathrooms:
2
Full Bathrooms:
2
Interior
Living Area:
1,725 Sq. Ft.
Structure
Structure
Architectural Style:
Ranch, Traditional
Building Area:
1,725 Sq. Ft.
Year Built:
1999
Lot
Lot Size (Sq. Ft):
27,442
Finances & Disclosures
Price:
$349,900
Price per Sq. Ft:
$202 per Sq. Ft.
Contact an Agent
Yes, I would like more information from Coldwell Banker. Please use and/or share my information with a Coldwell Banker agent to contact me about my real estate needs.
By clicking Contact I agree a Coldwell Banker Agent may contact me by phone or text message including by automated means and prerecorded messages about real estate services, and that I can access real estate services without providing my phone number. I acknowledge that I have read and agree to the Terms of Use and Privacy Notice.
Contact an Agent
Yes, I would like more information from Coldwell Banker. Please use and/or share my information with a Coldwell Banker agent to contact me about my real estate needs.
By clicking Contact I agree a Coldwell Banker Agent may contact me by phone or text message including by automated means and prerecorded messages about real estate services, and that I can access real estate services without providing my phone number. I acknowledge that I have read and agree to the Terms of Use and Privacy Notice.