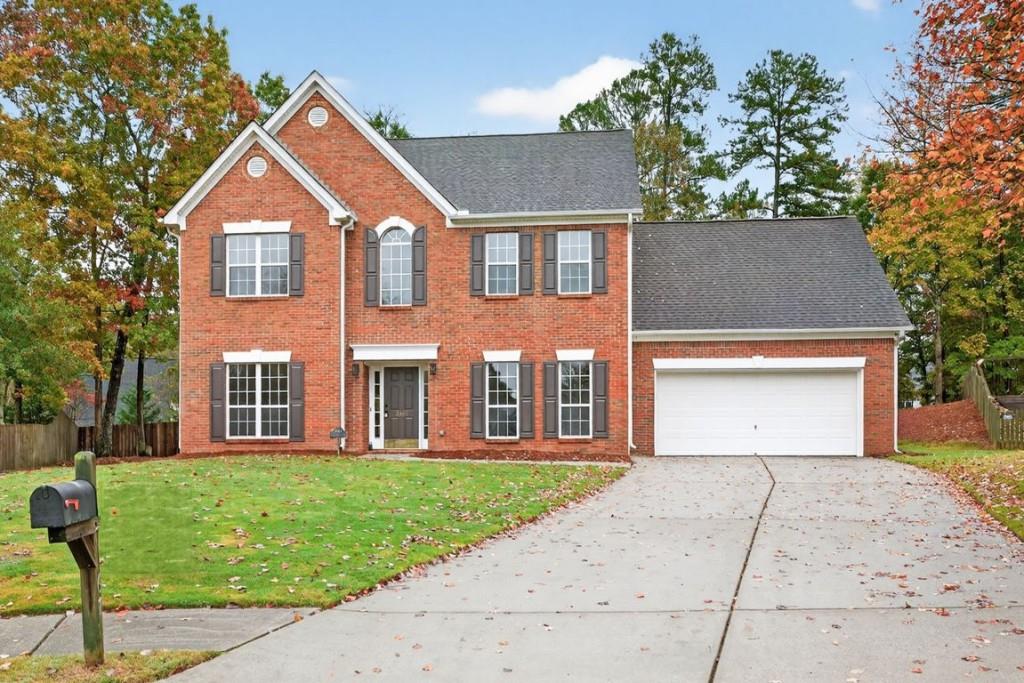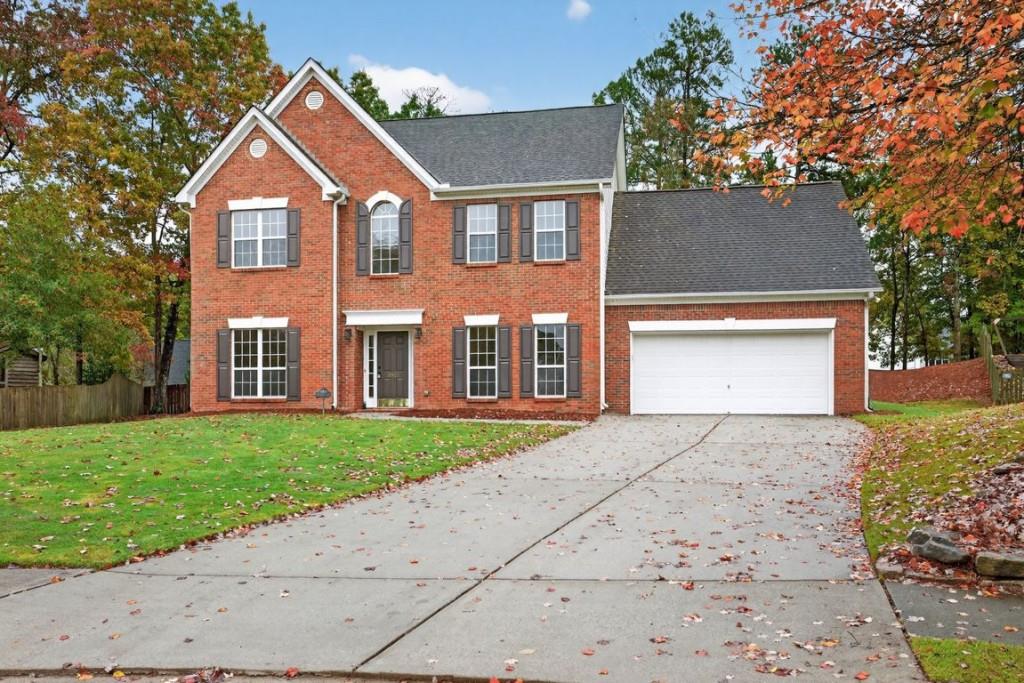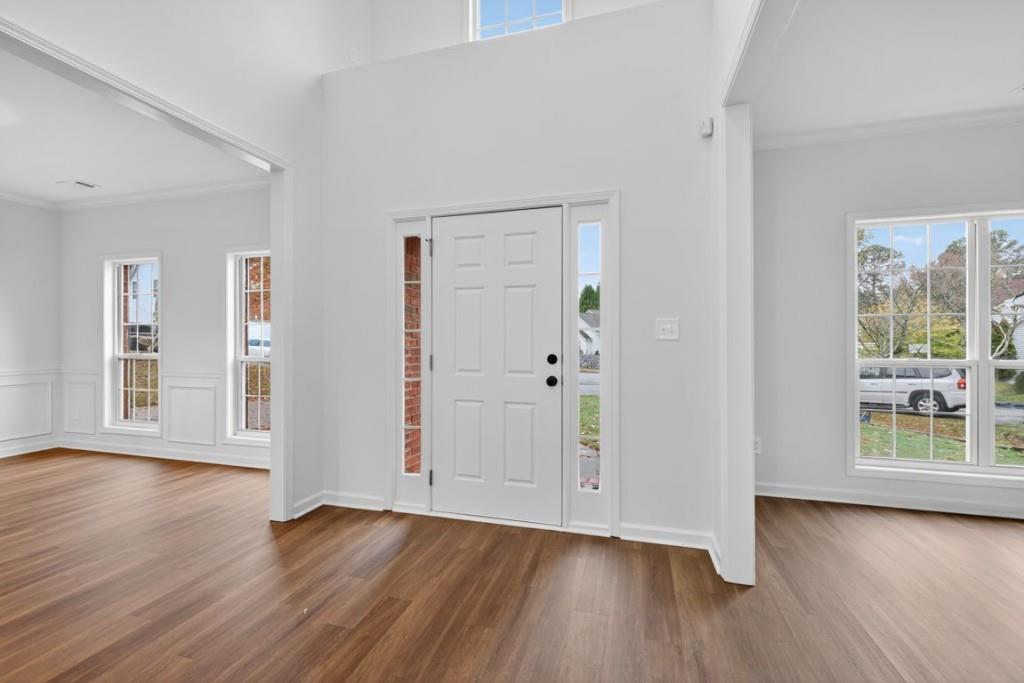


2467 Bittersweet Circle, Dacula, GA 30019
$449,900
5
Beds
3
Baths
3,098
Sq Ft
Single Family
Active
Listed by
Matt Rhule
Paul Zehe
RE/MAX Center
Last updated:
October 30, 2025, 09:42 PM
MLS#
7674070
Source:
FIRSTMLS
About This Home
Home Facts
Single Family
3 Baths
5 Bedrooms
Built in 2002
Price Summary
449,900
$145 per Sq. Ft.
MLS #:
7674070
Last Updated:
October 30, 2025, 09:42 PM
Rooms & Interior
Bedrooms
Total Bedrooms:
5
Bathrooms
Total Bathrooms:
3
Full Bathrooms:
2
Interior
Living Area:
3,098 Sq. Ft.
Structure
Structure
Architectural Style:
Traditional
Building Area:
3,098 Sq. Ft.
Year Built:
2002
Lot
Lot Size (Sq. Ft):
13,068
Finances & Disclosures
Price:
$449,900
Price per Sq. Ft:
$145 per Sq. Ft.
Contact an Agent
Yes, I would like more information from Coldwell Banker. Please use and/or share my information with a Coldwell Banker agent to contact me about my real estate needs.
By clicking Contact I agree a Coldwell Banker Agent may contact me by phone or text message including by automated means and prerecorded messages about real estate services, and that I can access real estate services without providing my phone number. I acknowledge that I have read and agree to the Terms of Use and Privacy Notice.
Contact an Agent
Yes, I would like more information from Coldwell Banker. Please use and/or share my information with a Coldwell Banker agent to contact me about my real estate needs.
By clicking Contact I agree a Coldwell Banker Agent may contact me by phone or text message including by automated means and prerecorded messages about real estate services, and that I can access real estate services without providing my phone number. I acknowledge that I have read and agree to the Terms of Use and Privacy Notice.