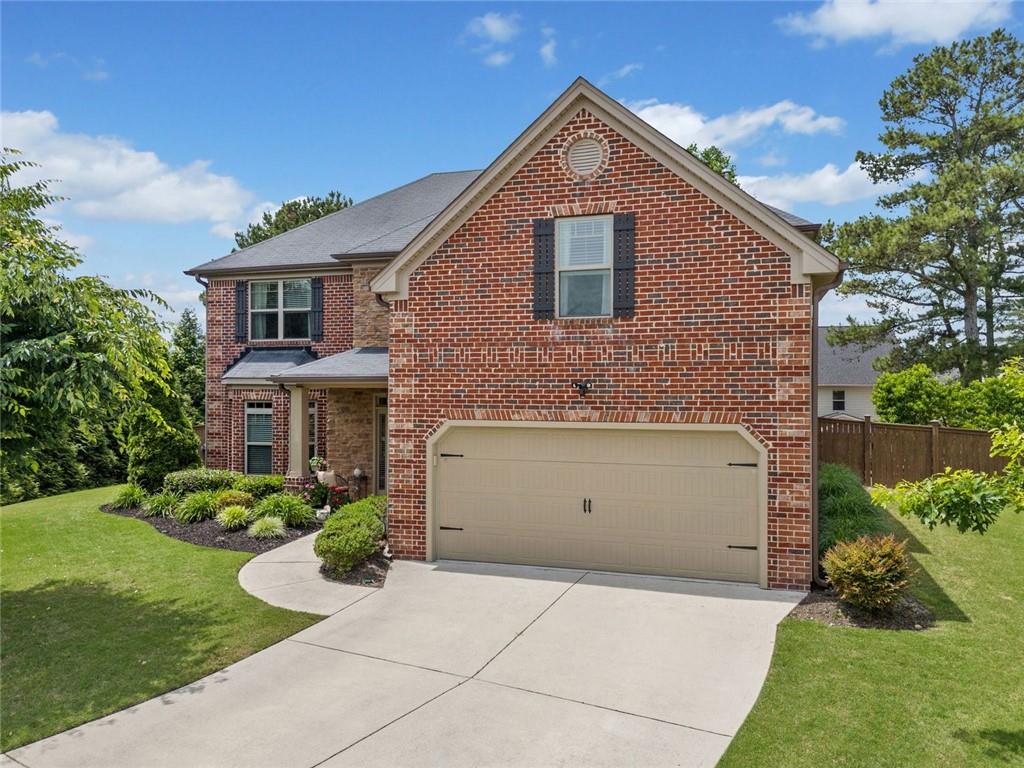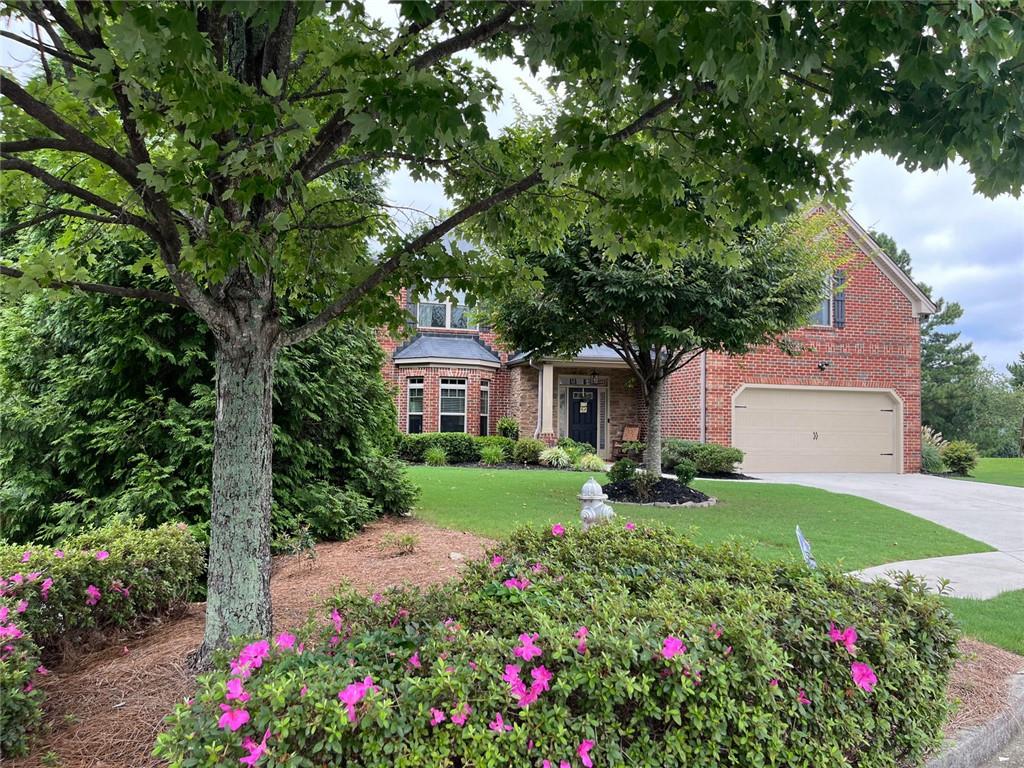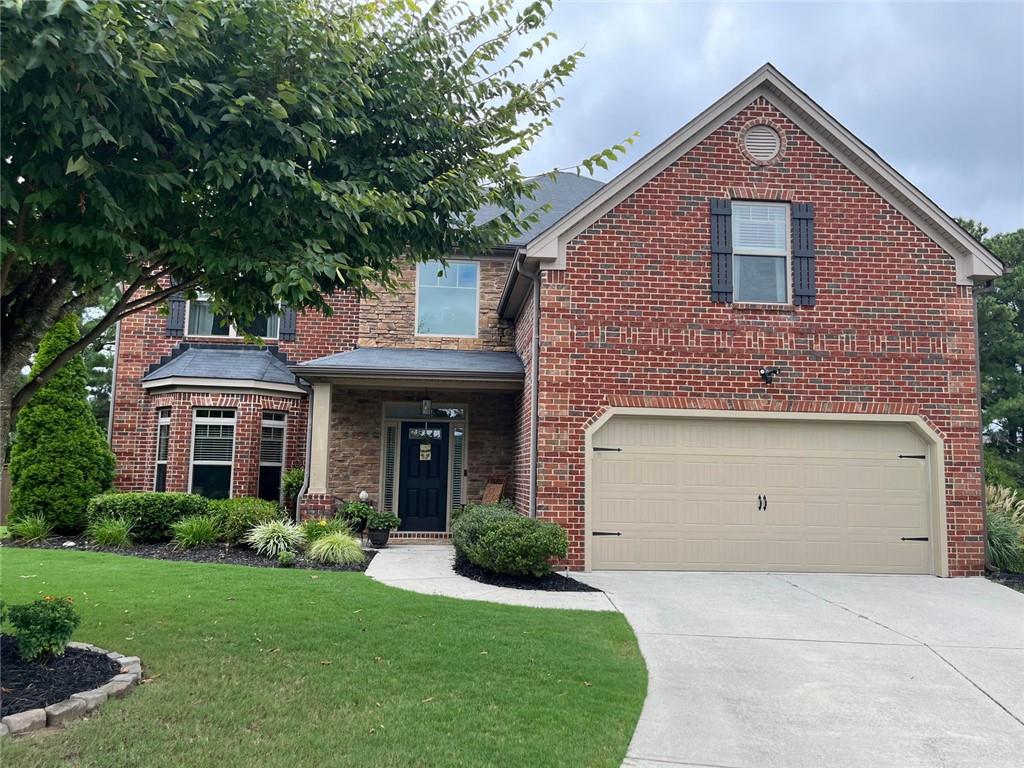


2430 Tack Hill Court, Dacula, GA 30019
$522,500
4
Beds
3
Baths
3,223
Sq Ft
Single Family
Active
Listed by
Hester Group
Diane White
Harry Norman Realtors
Last updated:
May 15, 2025, 12:05 PM
MLS#
7579447
Source:
FIRSTMLS
About This Home
Home Facts
Single Family
3 Baths
4 Bedrooms
Built in 2014
Price Summary
522,500
$162 per Sq. Ft.
MLS #:
7579447
Last Updated:
May 15, 2025, 12:05 PM
Rooms & Interior
Bedrooms
Total Bedrooms:
4
Bathrooms
Total Bathrooms:
3
Full Bathrooms:
2
Interior
Living Area:
3,223 Sq. Ft.
Structure
Structure
Architectural Style:
Traditional
Building Area:
3,223 Sq. Ft.
Year Built:
2014
Lot
Lot Size (Sq. Ft):
11,804
Finances & Disclosures
Price:
$522,500
Price per Sq. Ft:
$162 per Sq. Ft.
Contact an Agent
Yes, I would like more information from Coldwell Banker. Please use and/or share my information with a Coldwell Banker agent to contact me about my real estate needs.
By clicking Contact I agree a Coldwell Banker Agent may contact me by phone or text message including by automated means and prerecorded messages about real estate services, and that I can access real estate services without providing my phone number. I acknowledge that I have read and agree to the Terms of Use and Privacy Notice.
Contact an Agent
Yes, I would like more information from Coldwell Banker. Please use and/or share my information with a Coldwell Banker agent to contact me about my real estate needs.
By clicking Contact I agree a Coldwell Banker Agent may contact me by phone or text message including by automated means and prerecorded messages about real estate services, and that I can access real estate services without providing my phone number. I acknowledge that I have read and agree to the Terms of Use and Privacy Notice.