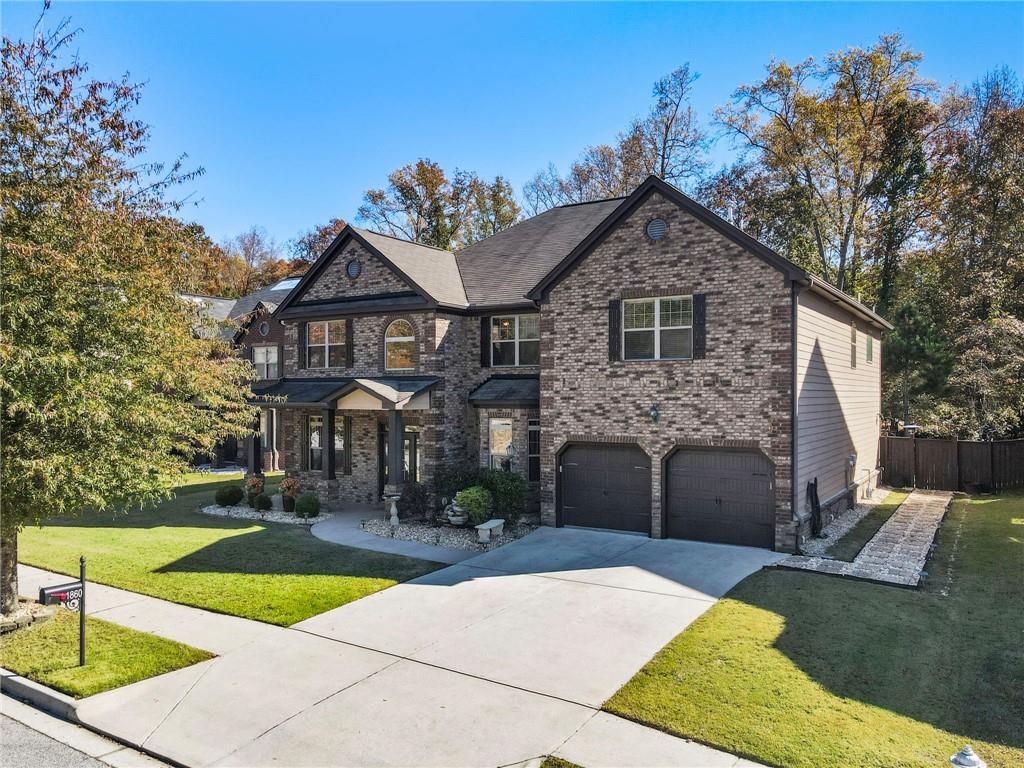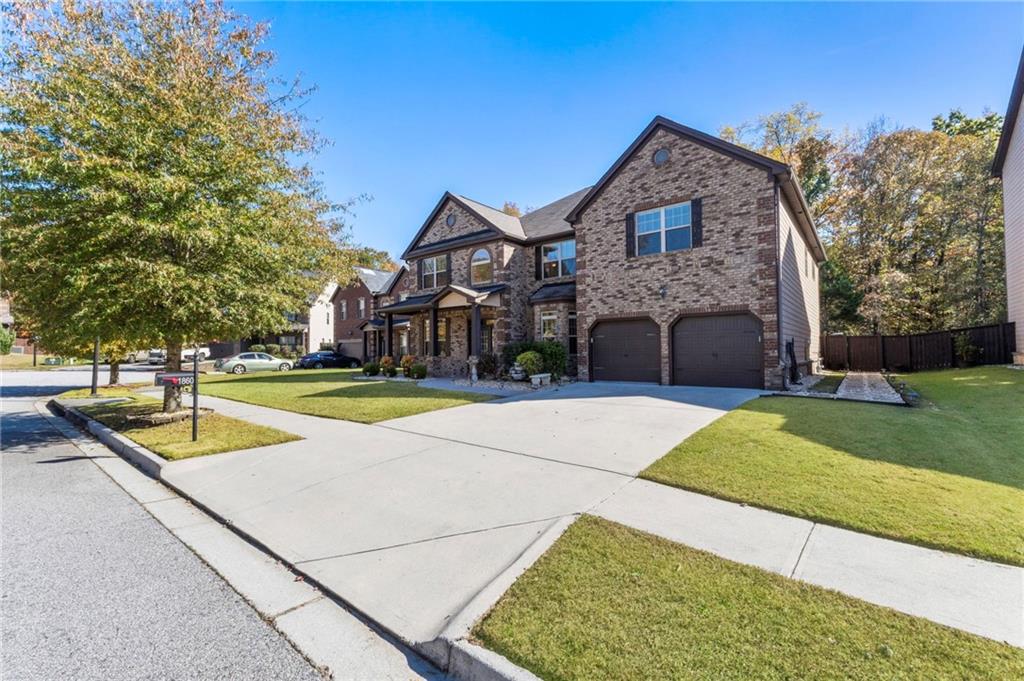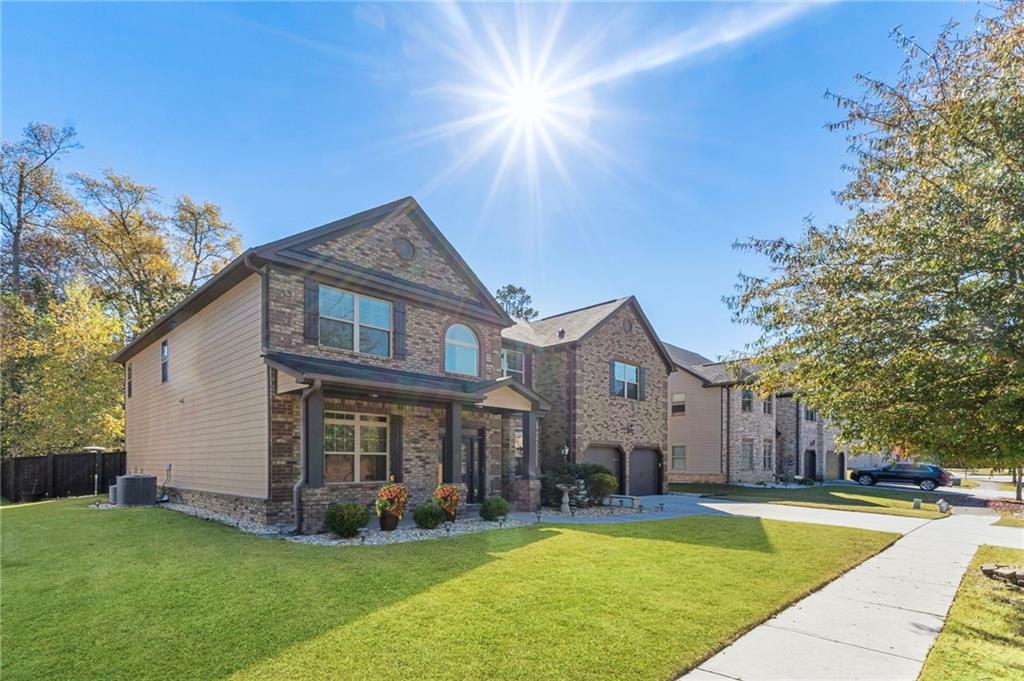There is truly No Place Like HOME! Located in the sought after Archer HS School District in Gwinnett County, this RARE GEM is nestled within in the community and offers nothing less than Refined LIVING, Unmatched LUXURY, an Amazing LOCATION, and a LIFESTYLE awaiting YOU to Capture Great Memories for years to come! The Warm Exterior welcomes you with blended subtle details like the stately bricked front with contrasting details over the windows and doors. And the Rocking chair porch flanked with painted wood columns and bottom bricked bases to add a touch of country charm and craftsman flare! Soothing Outdoor Water Features line the front walkway of the Professionally Landscaped Yard and the Solar Installed Post and Lighting guide your family and friends at night. This meticulously maintained home is MOVE-IN READY and its beauty Ravishes INSIDE & OUT! This Expansive layout doesn't lack space, and no detail was forgotten! Greeted with the Elegance of the Hardwood Flooring, the Large Open Foyer is Breathtaking with Roaring 20-Foot Ceilings as it centers the Formal Living and Dining Rooms. 10-Foot Ceilings accented by Arched Entryways and trimmed details throughout! The Dining Room upgraded with Coffered-Ceilings and Bumped-out Bay Window Wall provides more Natural Light into the home as well as additional space for larger furnishings for ample seating for those special Holidays and gatherings! Private First Floor Guest/In-Law Suite with Full bathroom features a Custom Stone Wall Feature w/mounted TV that can easily transition into a Home Office. Enjoy the Generous amount of Space in the Family Room complimented by the Elegance of the Coffered Ceilings and Stoned Fireplace. The Gourmet Kitchen will bring out The Chef in You with its Extended Cabinetry for extra storage and Unlimited Granite Countertop Space including both a KITCHEN BAR for casual dining with your bar stools and a Large Island perfect for meal prepping! S/S Appliances include an attached microwave, double oven, dishwasher, and included refrigerator. Custom Pantry with upgraded shelving & Built-in Kitchen Desk. Enjoy your morning coffee at the Bayed Breakfast area offering the perfect spot to take in the outdoor view to your Private Oasis! Upgraded 6" Recessed Can Lighting along with the dual pendant Lighting in the Kitchen adds to the natural lighting from the rear of the home. Upstairs Loft provides versatility with a Custom Wall featuring floating shelves and TV overlooking the Foyer. Great for an Office, a Reading Nook, a Play Space, a Home Gym, or a just a Chilled Movie Spot! Bring YOUR VISION to Life! Spacious Secondary Bedrooms. 2 with shared bathroom and 1 additional with private en-suite. Walk-in closets! Laundry room upstairs. Enjoy a MASSIVE OWNER'S SUITE, that leaves nothing to be desired! Enhanced with Custom Paint throughout, Upgraded Exposed Wood Beam Vaulted Ceilings and trimmed wall/column details, you can create the lifestyle you have always wanted! Bundle up in the cozy sitting area with the Fireplace upgraded with a Custom Featured TV Wall. Or enjoy the Spa-like bath with dual vanities, Custom Tiled Shower and Soaking Tub. Seller spared no expense with the High-End Custom Closet Systems each privately tucked away behind their own Barn Door! And Last but not least, the AMAZING FENCED BACKYARD OASIS! SO BEAUTIFUL, YOU HAVE TO SEE IT FOR YOURSELF! There is nothing else like it in the area! Get away from the Hustle & Bustle of your day and Enjoy Year-Round Relaxation or Entertaining in this MULTI-LEVELED SANCTUARY offering a Covered Bar Area with Privacy Screens, Movie Projector & Screen, Multiple Custom Patio Areas for Large Gatherings, Play Space, Heating Lamps and Custom Lighting, Custom Walkways, Firepit and so much more!! This home combines Elegance with Peaceful Southern Living! It's a Lifestyle of its Own!


