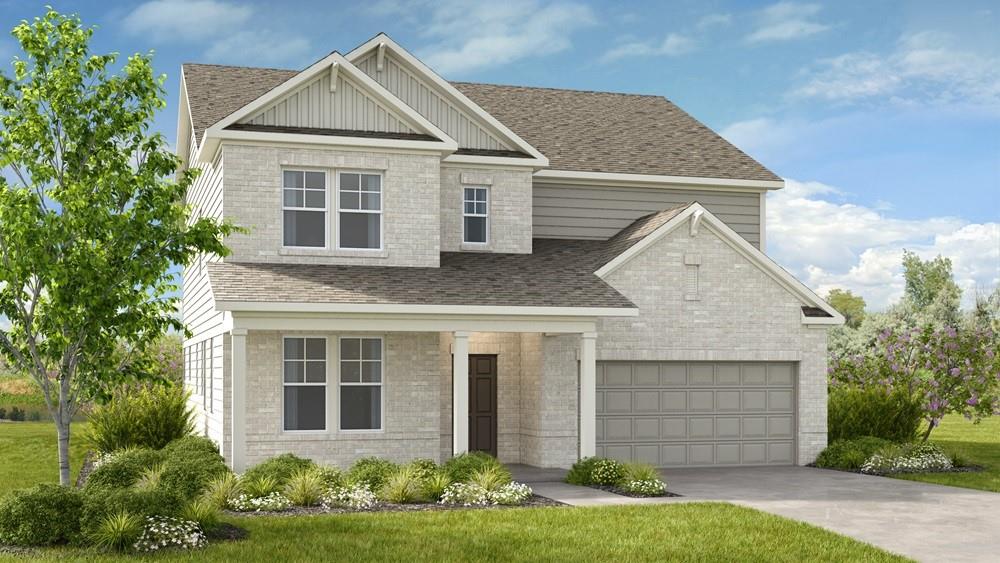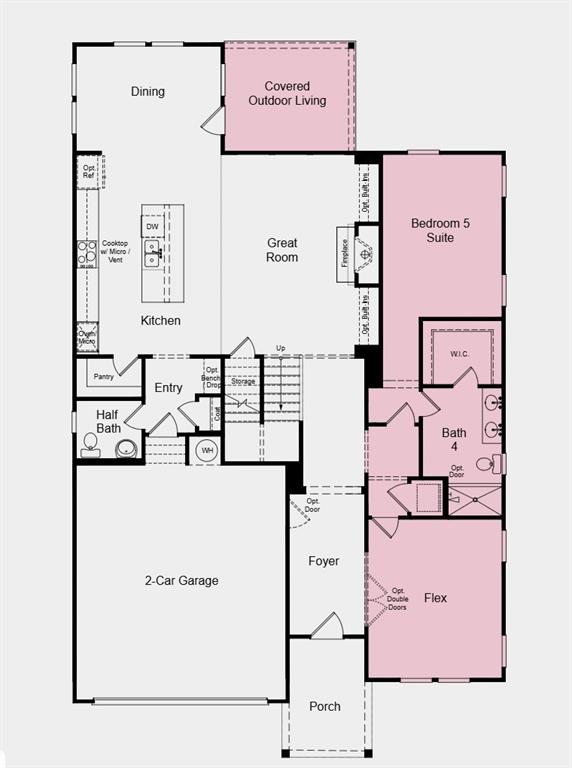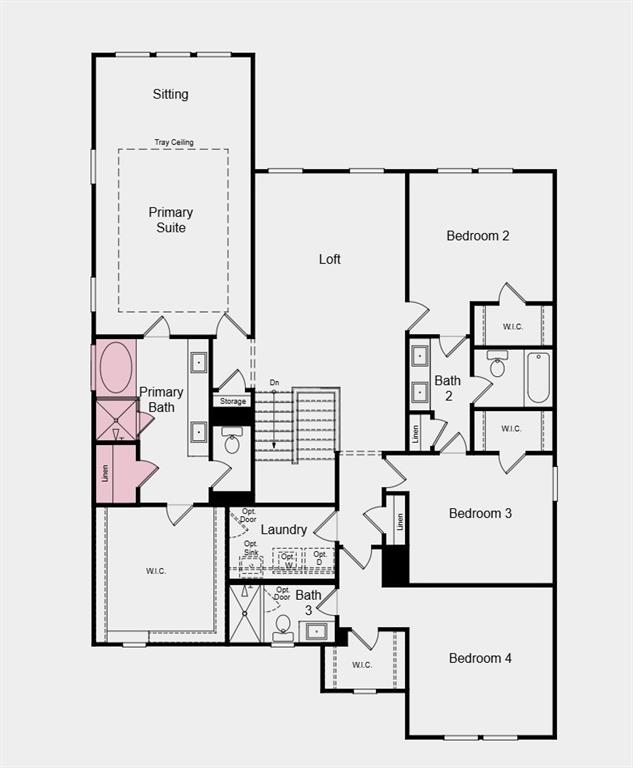


1335 Auburn Glen Road, Dacula, GA 30019
$635,740
5
Beds
5
Baths
3,504
Sq Ft
Single Family
Active
Listed by
Gina Doyle
Taja Alexander
Taylor Morrison Realty Of Georgia, Inc.
Last updated:
October 23, 2025, 01:47 PM
MLS#
7669210
Source:
FIRSTMLS
About This Home
Home Facts
Single Family
5 Baths
5 Bedrooms
Built in 2026
Price Summary
635,740
$181 per Sq. Ft.
MLS #:
7669210
Last Updated:
October 23, 2025, 01:47 PM
Rooms & Interior
Bedrooms
Total Bedrooms:
5
Bathrooms
Total Bathrooms:
5
Full Bathrooms:
4
Interior
Living Area:
3,504 Sq. Ft.
Structure
Structure
Architectural Style:
Traditional
Building Area:
3,504 Sq. Ft.
Year Built:
2026
Finances & Disclosures
Price:
$635,740
Price per Sq. Ft:
$181 per Sq. Ft.
Contact an Agent
Yes, I would like more information from Coldwell Banker. Please use and/or share my information with a Coldwell Banker agent to contact me about my real estate needs.
By clicking Contact I agree a Coldwell Banker Agent may contact me by phone or text message including by automated means and prerecorded messages about real estate services, and that I can access real estate services without providing my phone number. I acknowledge that I have read and agree to the Terms of Use and Privacy Notice.
Contact an Agent
Yes, I would like more information from Coldwell Banker. Please use and/or share my information with a Coldwell Banker agent to contact me about my real estate needs.
By clicking Contact I agree a Coldwell Banker Agent may contact me by phone or text message including by automated means and prerecorded messages about real estate services, and that I can access real estate services without providing my phone number. I acknowledge that I have read and agree to the Terms of Use and Privacy Notice.