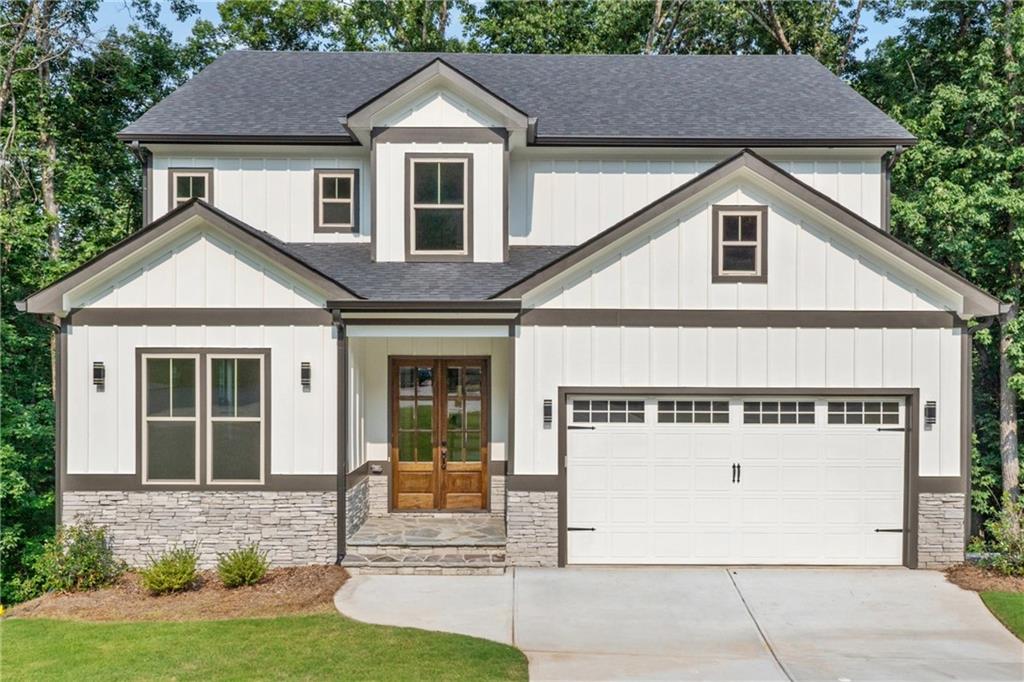Local Realty Service Provided By: Coldwell Banker Realty

7650 Abbey Glen Drive, Cumming, GA 30028
$567,000
4
Beds
3
Baths
3,978
Sq Ft
Single Family
Sold
Listed by
Mikel Muffley
Deissy Palacios
Bought with BHGRE Metro Brokers
Weichert, Realtors - The Collective
MLS#
7593735
Source:
FIRSTMLS
Sorry, we are unable to map this address
About This Home
Home Facts
Single Family
3 Baths
4 Bedrooms
Built in 2024
Price Summary
568,400
$142 per Sq. Ft.
MLS #:
7593735
Sold:
October 3, 2025
Rooms & Interior
Bedrooms
Total Bedrooms:
4
Bathrooms
Total Bathrooms:
3
Full Bathrooms:
3
Interior
Living Area:
3,978 Sq. Ft.
Structure
Structure
Architectural Style:
Craftsman, Traditional
Building Area:
3,978 Sq. Ft.
Year Built:
2024
Lot
Lot Size (Sq. Ft):
25,700
Finances & Disclosures
Price:
$568,400
Price per Sq. Ft:
$142 per Sq. Ft.
Listings identified with the FMLS IDX logo come from FMLS and are held by brokerage firms other than the owner of this website. The listing brokerage is identified in any listing details. Information is deemed reliable but is not guaranteed. If you believe any FMLS listing contains material that infringes your copyrighted work please click here (https://www.fmls.com/dmca) to review our DMCA policy and learn how to submit a takedown request. ©2025 First Multiple Listing Service, Inc.