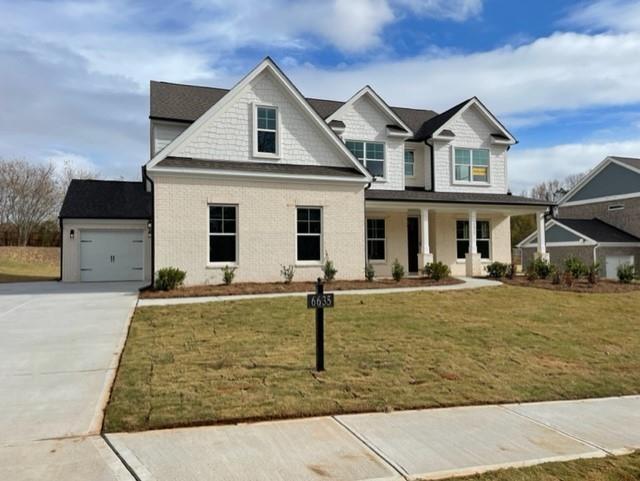Local Realty Service Provided By: Coldwell Banker Kinard Realty

6635 Benchwood Path, Cumming, GA 30028
$802,795
5
Beds
4
Baths
3,706
Sq Ft
Single Family
Sold
Listed by
Thomas Glen Slappey
Bought with Trend Atlanta Realty, Inc.
Peggy Slappey Properties Inc.
MLS#
7253844
Source:
FIRSTMLS
Sorry, we are unable to map this address
About This Home
Home Facts
Single Family
4 Baths
5 Bedrooms
Built in 2023
Price Summary
799,900
$215 per Sq. Ft.
MLS #:
7253844
Sold:
January 25, 2024
Rooms & Interior
Bedrooms
Total Bedrooms:
5
Bathrooms
Total Bathrooms:
4
Full Bathrooms:
4
Interior
Living Area:
3,706 Sq. Ft.
Structure
Structure
Architectural Style:
Traditional
Building Area:
3,706 Sq. Ft.
Year Built:
2023
Lot
Lot Size (Sq. Ft):
20,429
Finances & Disclosures
Price:
$799,900
Price per Sq. Ft:
$215 per Sq. Ft.
Listings identified with the FMLS IDX logo come from FMLS and are held by brokerage firms other than the owner of this website. The listing brokerage is identified in any listing details. Information is deemed reliable but is not guaranteed. If you believe any FMLS listing contains material that infringes your copyrighted work please click here (https://www.fmls.com/dmca) to review our DMCA policy and learn how to submit a takedown request. ©2025 First Multiple Listing Service, Inc.