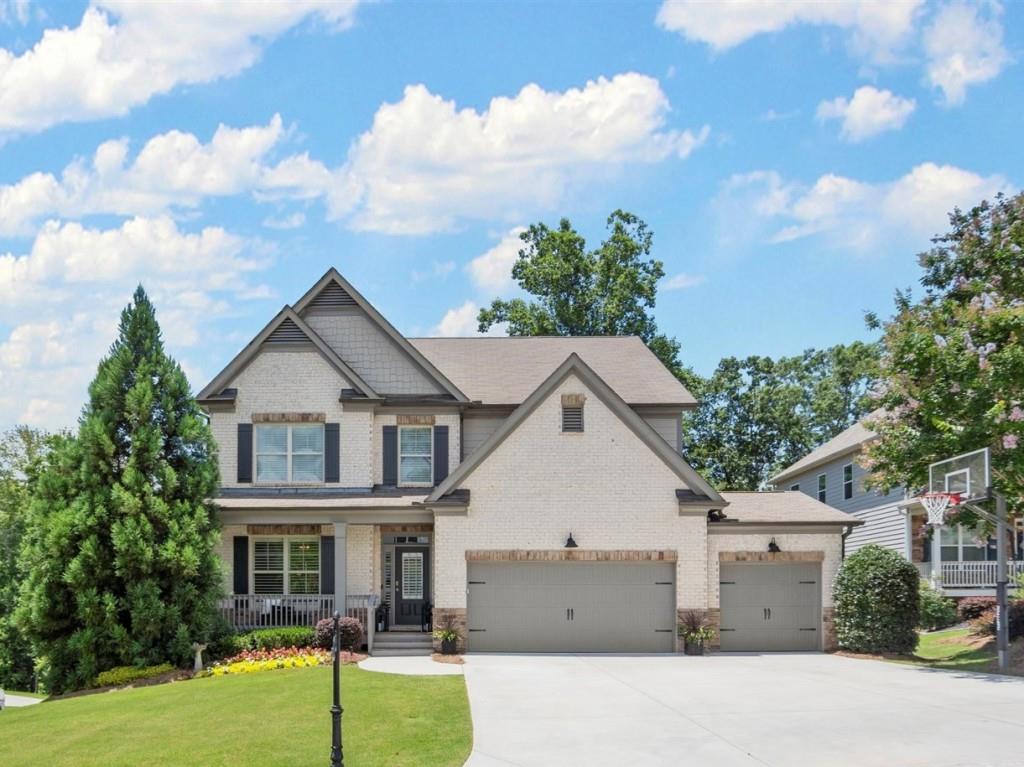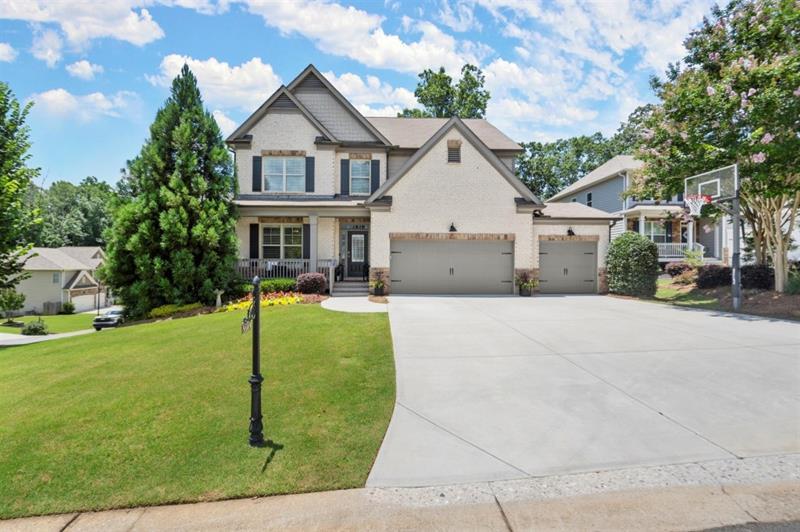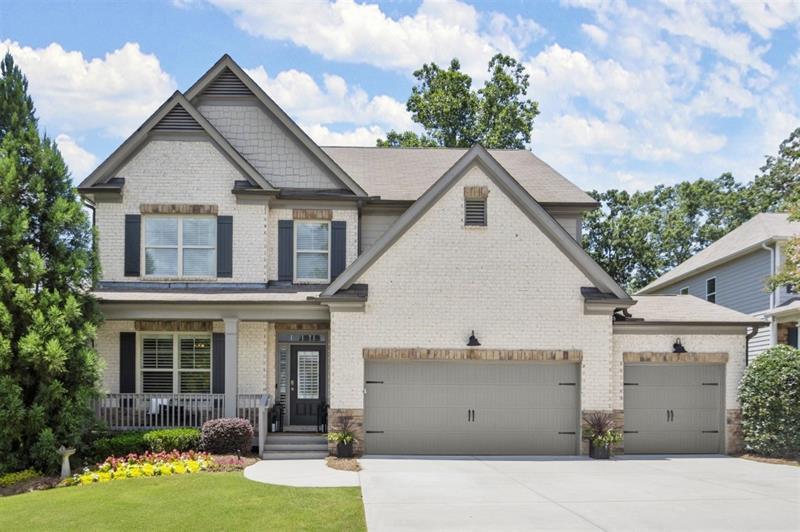


5605 Miners Ridge, Cumming, GA 30028
$768,990
5
Beds
4
Baths
4,566
Sq Ft
Single Family
Active
Listed by
Megan Clark
D.R. Horton Realty Of Georgia Inc
Last updated:
June 26, 2025, 01:35 PM
MLS#
7604214
Source:
FIRSTMLS
About This Home
Home Facts
Single Family
4 Baths
5 Bedrooms
Built in 2016
Price Summary
768,990
$168 per Sq. Ft.
MLS #:
7604214
Last Updated:
June 26, 2025, 01:35 PM
Rooms & Interior
Bedrooms
Total Bedrooms:
5
Bathrooms
Total Bathrooms:
4
Full Bathrooms:
5
Interior
Living Area:
4,566 Sq. Ft.
Structure
Structure
Architectural Style:
Craftsman, Traditional
Building Area:
4,566 Sq. Ft.
Year Built:
2016
Lot
Lot Size (Sq. Ft):
13,068
Finances & Disclosures
Price:
$768,990
Price per Sq. Ft:
$168 per Sq. Ft.
Contact an Agent
Yes, I would like more information from Coldwell Banker. Please use and/or share my information with a Coldwell Banker agent to contact me about my real estate needs.
By clicking Contact I agree a Coldwell Banker Agent may contact me by phone or text message including by automated means and prerecorded messages about real estate services, and that I can access real estate services without providing my phone number. I acknowledge that I have read and agree to the Terms of Use and Privacy Notice.
Contact an Agent
Yes, I would like more information from Coldwell Banker. Please use and/or share my information with a Coldwell Banker agent to contact me about my real estate needs.
By clicking Contact I agree a Coldwell Banker Agent may contact me by phone or text message including by automated means and prerecorded messages about real estate services, and that I can access real estate services without providing my phone number. I acknowledge that I have read and agree to the Terms of Use and Privacy Notice.