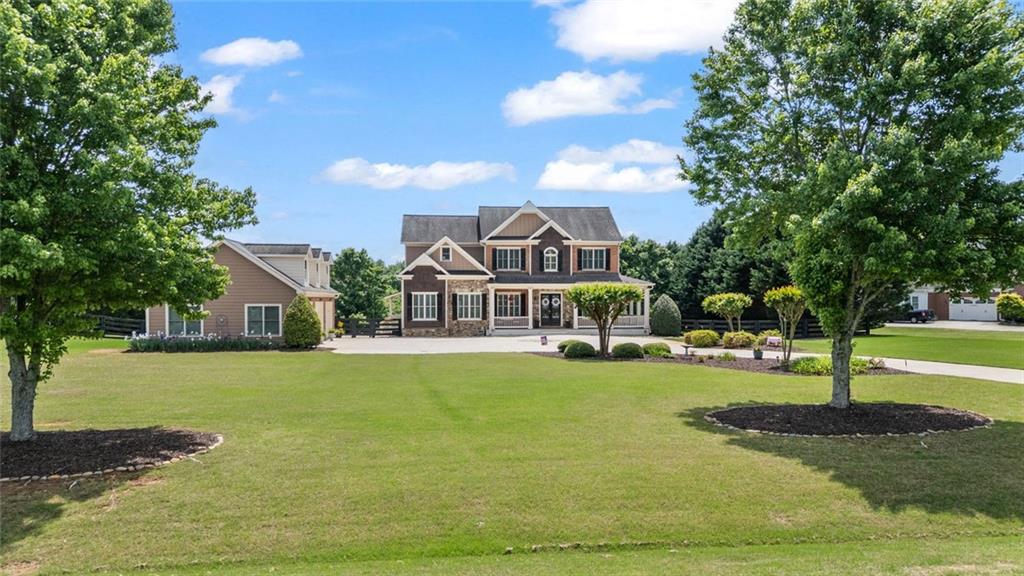Local Realty Service Provided By: Coldwell Banker Realty

3920 Ineal Drive, Cumming, GA 30028
$1,230,000
6
Beds
5
Baths
5,489
Sq Ft
Single Family
Sold
Listed by
Andrea Hanley
Bought with Keller Williams Realty Community Partners
Berkshire Hathaway HomeServices Georgia Properties
MLS#
7571581
Source:
FIRSTMLS
Sorry, we are unable to map this address
About This Home
Home Facts
Single Family
5 Baths
6 Bedrooms
Built in 2004
Price Summary
1,250,000
$227 per Sq. Ft.
MLS #:
7571581
Sold:
June 11, 2025
Rooms & Interior
Bedrooms
Total Bedrooms:
6
Bathrooms
Total Bathrooms:
5
Full Bathrooms:
5
Interior
Living Area:
5,489 Sq. Ft.
Structure
Structure
Architectural Style:
Traditional
Building Area:
5,489 Sq. Ft.
Year Built:
2004
Lot
Lot Size (Sq. Ft):
98,445
Finances & Disclosures
Price:
$1,250,000
Price per Sq. Ft:
$227 per Sq. Ft.
Listings identified with the FMLS IDX logo come from FMLS and are held by brokerage firms other than the owner of this website. The listing brokerage is identified in any listing details. Information is deemed reliable but is not guaranteed. If you believe any FMLS listing contains material that infringes your copyrighted work please click here (https://www.fmls.com/dmca) to review our DMCA policy and learn how to submit a takedown request. ©2025 First Multiple Listing Service, Inc.