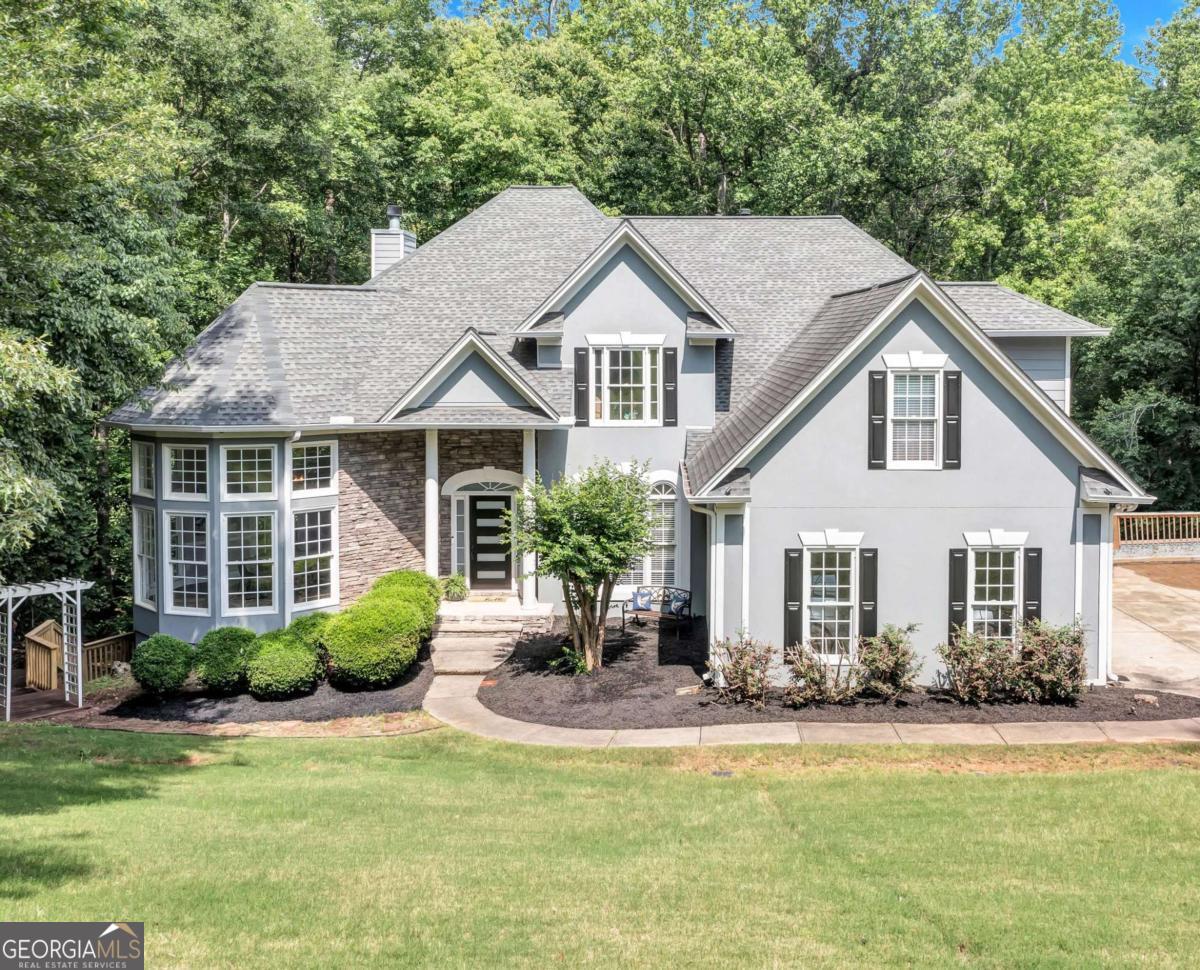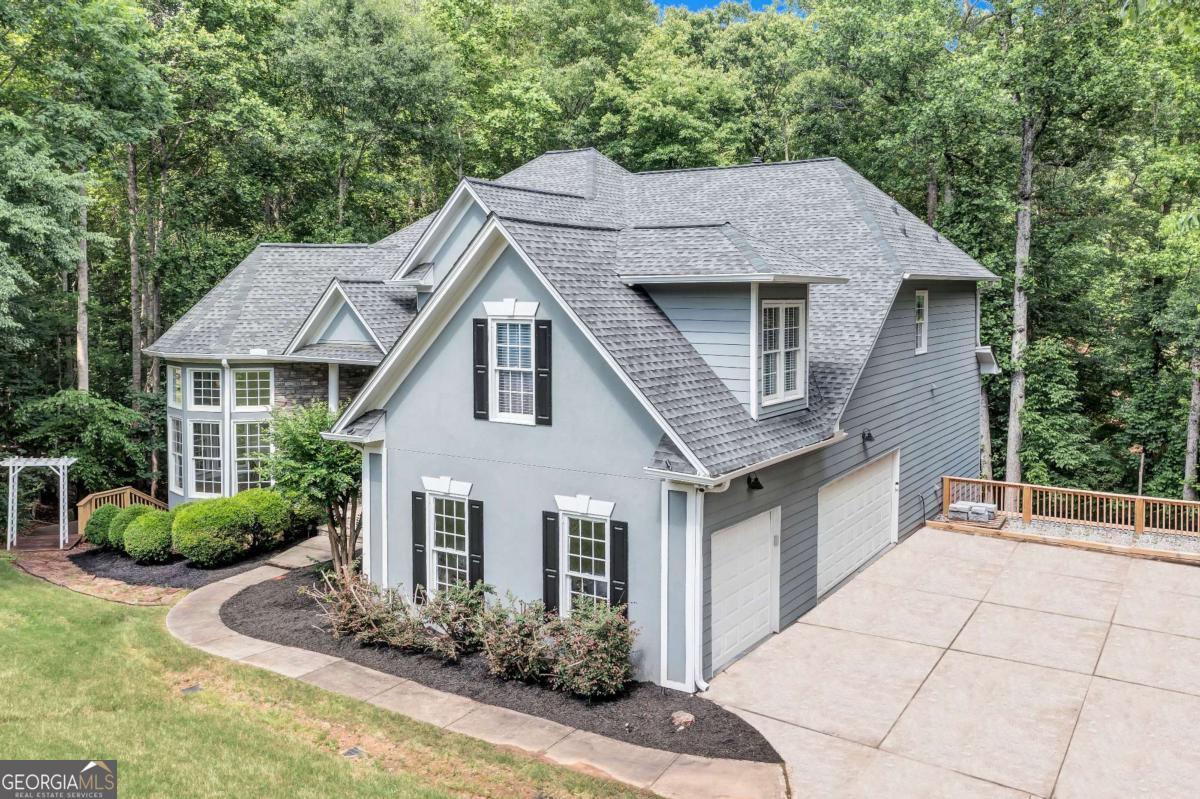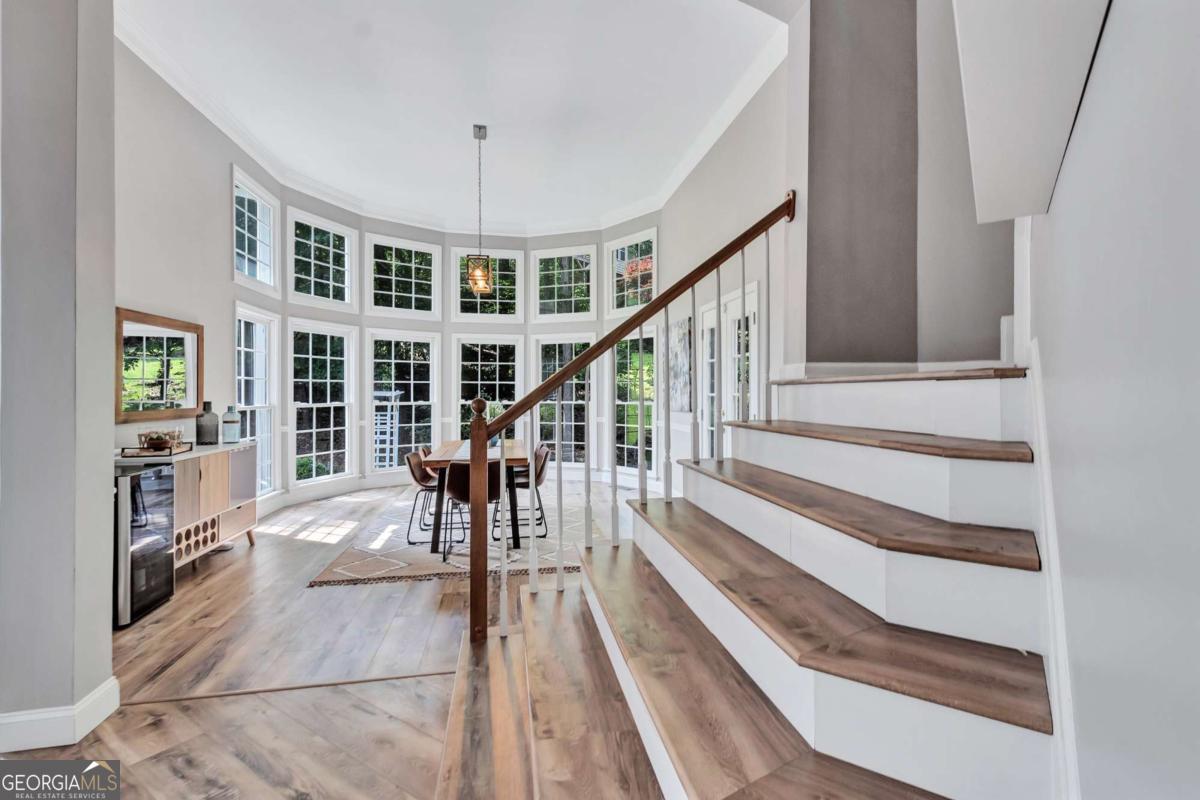


About This Home
Home Facts
Single Family
5 Baths
5 Bedrooms
Built in 2002
Price Summary
899,900
$175 per Sq. Ft.
MLS #:
10523355
Last Updated:
June 12, 2025, 10:40 AM
Rooms & Interior
Bedrooms
Total Bedrooms:
5
Bathrooms
Total Bathrooms:
5
Full Bathrooms:
5
Interior
Living Area:
5,140 Sq. Ft.
Structure
Structure
Architectural Style:
European
Building Area:
5,140 Sq. Ft.
Year Built:
2002
Lot
Lot Size (Sq. Ft):
33,105
Finances & Disclosures
Price:
$899,900
Price per Sq. Ft:
$175 per Sq. Ft.
Contact an Agent
Yes, I would like more information from Coldwell Banker. Please use and/or share my information with a Coldwell Banker agent to contact me about my real estate needs.
By clicking Contact I agree a Coldwell Banker Agent may contact me by phone or text message including by automated means and prerecorded messages about real estate services, and that I can access real estate services without providing my phone number. I acknowledge that I have read and agree to the Terms of Use and Privacy Notice.
Contact an Agent
Yes, I would like more information from Coldwell Banker. Please use and/or share my information with a Coldwell Banker agent to contact me about my real estate needs.
By clicking Contact I agree a Coldwell Banker Agent may contact me by phone or text message including by automated means and prerecorded messages about real estate services, and that I can access real estate services without providing my phone number. I acknowledge that I have read and agree to the Terms of Use and Privacy Notice.