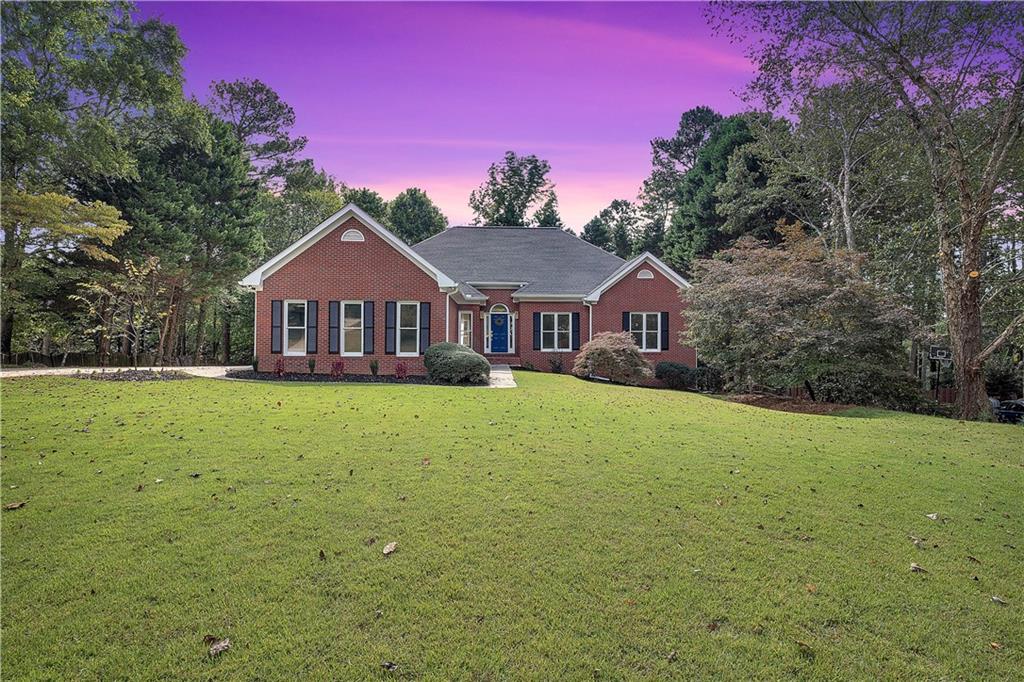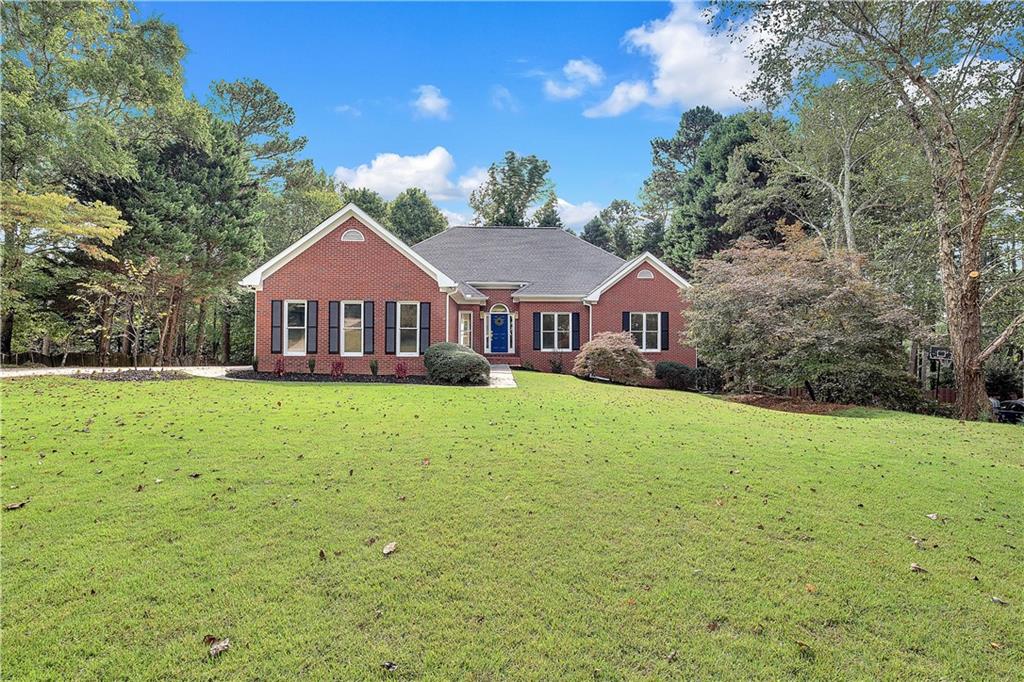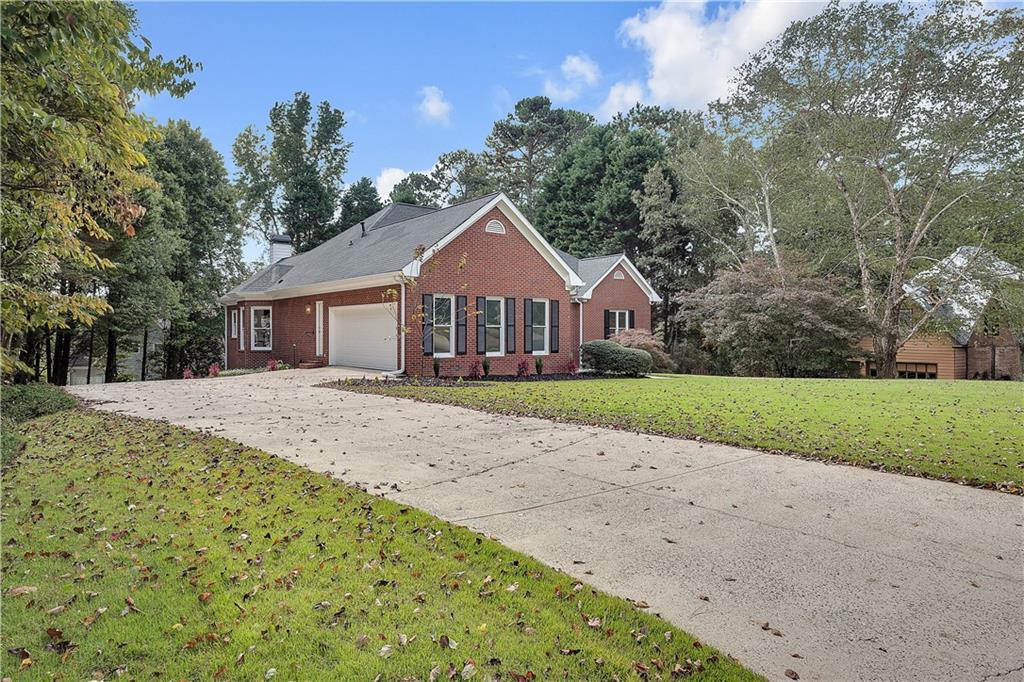


2325 Melrose Trace, Cumming, GA 30041
$785,000
5
Beds
3
Baths
4,920
Sq Ft
Single Family
Active
Listed by
Melissa Murillo
Homesmart
Last updated:
October 4, 2025, 05:42 PM
MLS#
7655718
Source:
FIRSTMLS
About This Home
Home Facts
Single Family
3 Baths
5 Bedrooms
Built in 1994
Price Summary
785,000
$159 per Sq. Ft.
MLS #:
7655718
Last Updated:
October 4, 2025, 05:42 PM
Rooms & Interior
Bedrooms
Total Bedrooms:
5
Bathrooms
Total Bathrooms:
3
Full Bathrooms:
3
Interior
Living Area:
4,920 Sq. Ft.
Structure
Structure
Architectural Style:
Traditional
Building Area:
4,920 Sq. Ft.
Year Built:
1994
Lot
Lot Size (Sq. Ft):
21,780
Finances & Disclosures
Price:
$785,000
Price per Sq. Ft:
$159 per Sq. Ft.
Contact an Agent
Yes, I would like more information from Coldwell Banker. Please use and/or share my information with a Coldwell Banker agent to contact me about my real estate needs.
By clicking Contact I agree a Coldwell Banker Agent may contact me by phone or text message including by automated means and prerecorded messages about real estate services, and that I can access real estate services without providing my phone number. I acknowledge that I have read and agree to the Terms of Use and Privacy Notice.
Contact an Agent
Yes, I would like more information from Coldwell Banker. Please use and/or share my information with a Coldwell Banker agent to contact me about my real estate needs.
By clicking Contact I agree a Coldwell Banker Agent may contact me by phone or text message including by automated means and prerecorded messages about real estate services, and that I can access real estate services without providing my phone number. I acknowledge that I have read and agree to the Terms of Use and Privacy Notice.