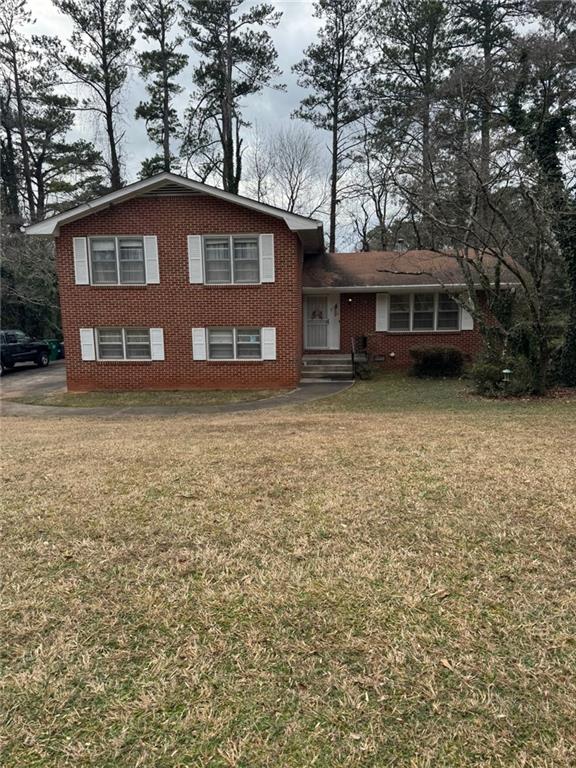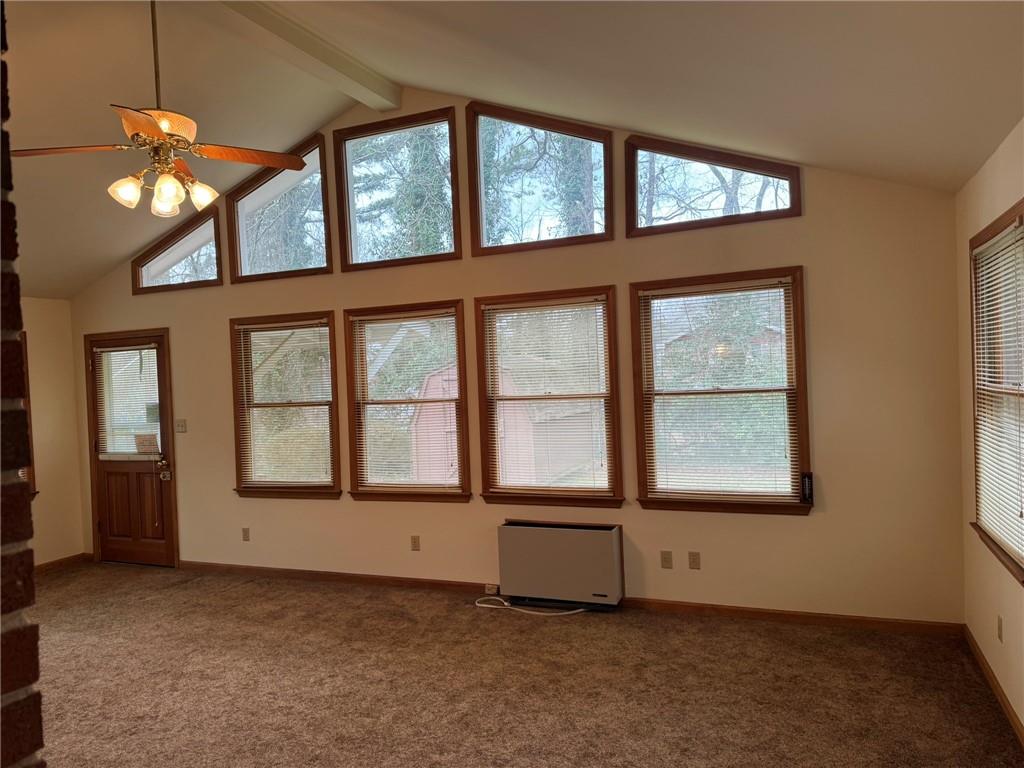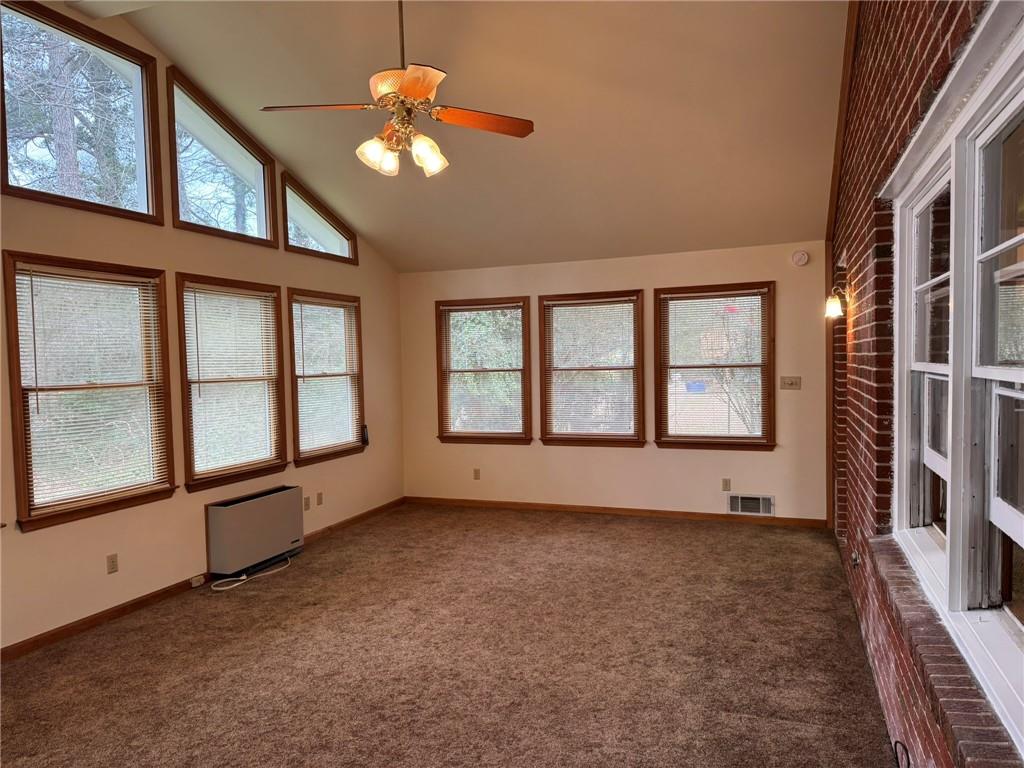


1046 Sans Souci Way, Clarkston, GA 30021
$370,000
4
Beds
3
Baths
2,557
Sq Ft
Single Family
Active
Listed by
Kimberly Loredo
Virtual Properties Realty.Com
Last updated:
April 15, 2025, 01:27 PM
MLS#
7521071
Source:
FIRSTMLS
About This Home
Home Facts
Single Family
3 Baths
4 Bedrooms
Built in 1967
Price Summary
370,000
$144 per Sq. Ft.
MLS #:
7521071
Last Updated:
April 15, 2025, 01:27 PM
Rooms & Interior
Bedrooms
Total Bedrooms:
4
Bathrooms
Total Bathrooms:
3
Full Bathrooms:
2
Interior
Living Area:
2,557 Sq. Ft.
Structure
Structure
Architectural Style:
Traditional
Building Area:
2,557 Sq. Ft.
Year Built:
1967
Lot
Lot Size (Sq. Ft):
13,068
Finances & Disclosures
Price:
$370,000
Price per Sq. Ft:
$144 per Sq. Ft.
Contact an Agent
Yes, I would like more information from Coldwell Banker. Please use and/or share my information with a Coldwell Banker agent to contact me about my real estate needs.
By clicking Contact I agree a Coldwell Banker Agent may contact me by phone or text message including by automated means and prerecorded messages about real estate services, and that I can access real estate services without providing my phone number. I acknowledge that I have read and agree to the Terms of Use and Privacy Notice.
Contact an Agent
Yes, I would like more information from Coldwell Banker. Please use and/or share my information with a Coldwell Banker agent to contact me about my real estate needs.
By clicking Contact I agree a Coldwell Banker Agent may contact me by phone or text message including by automated means and prerecorded messages about real estate services, and that I can access real estate services without providing my phone number. I acknowledge that I have read and agree to the Terms of Use and Privacy Notice.