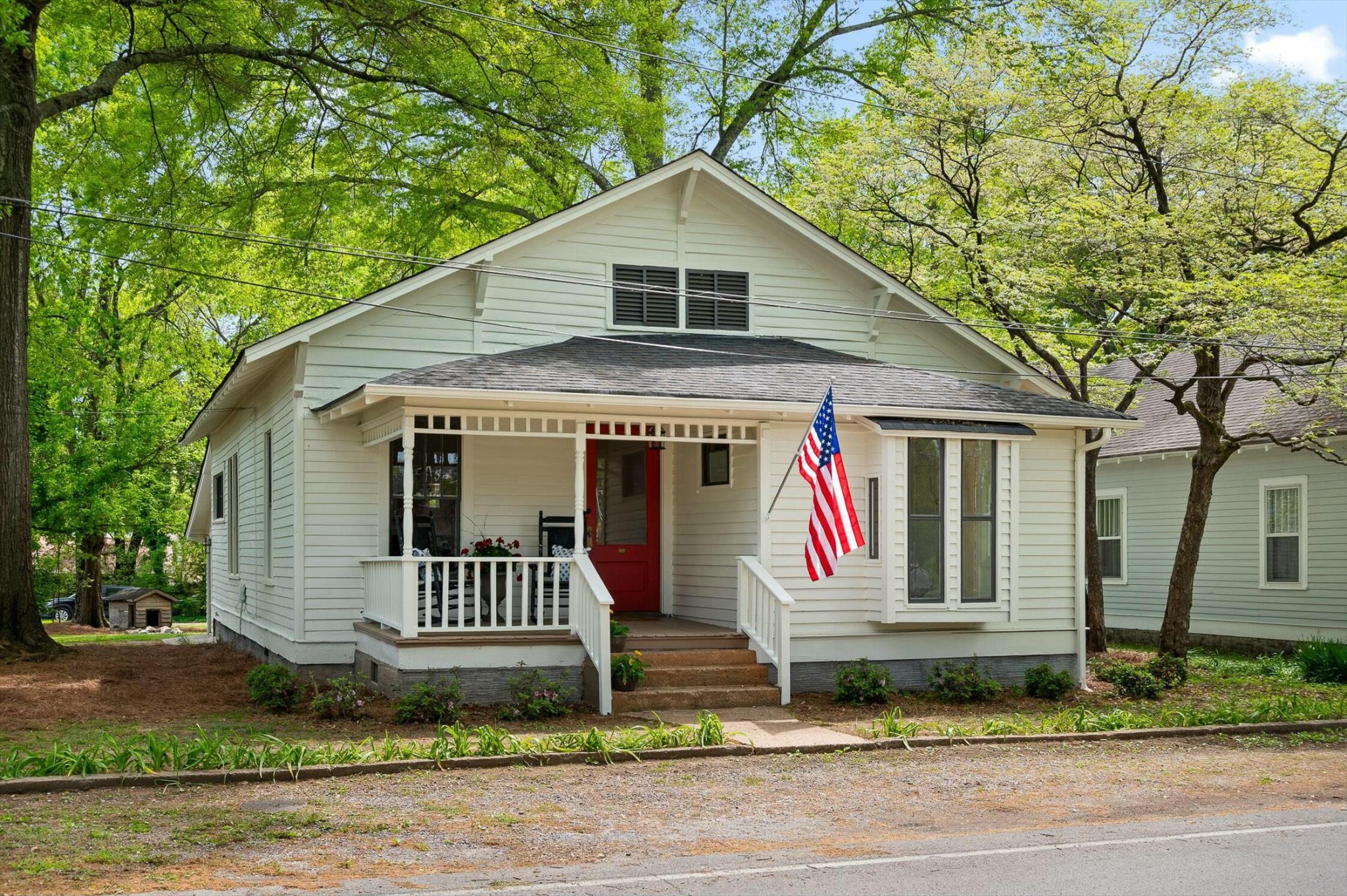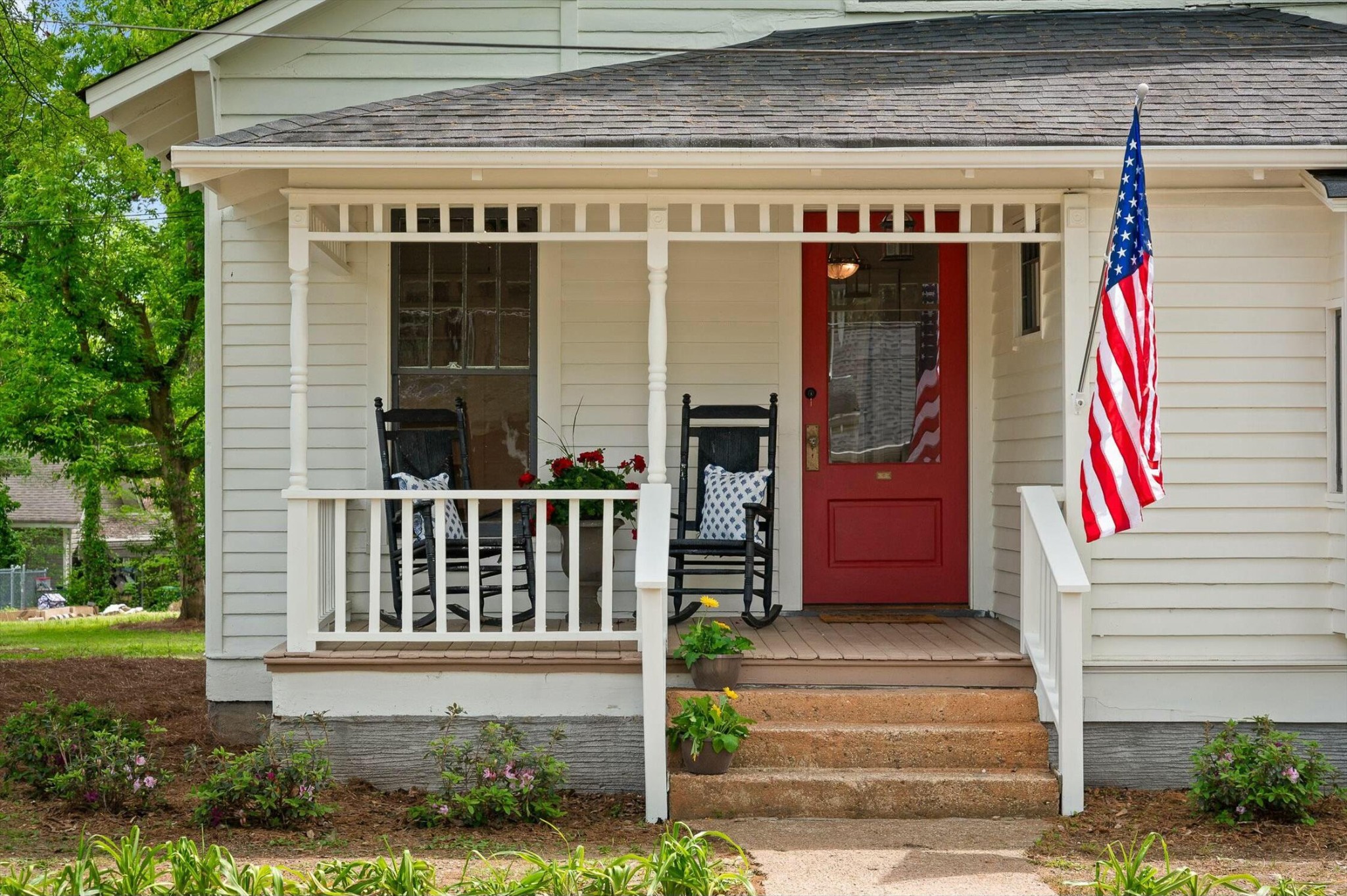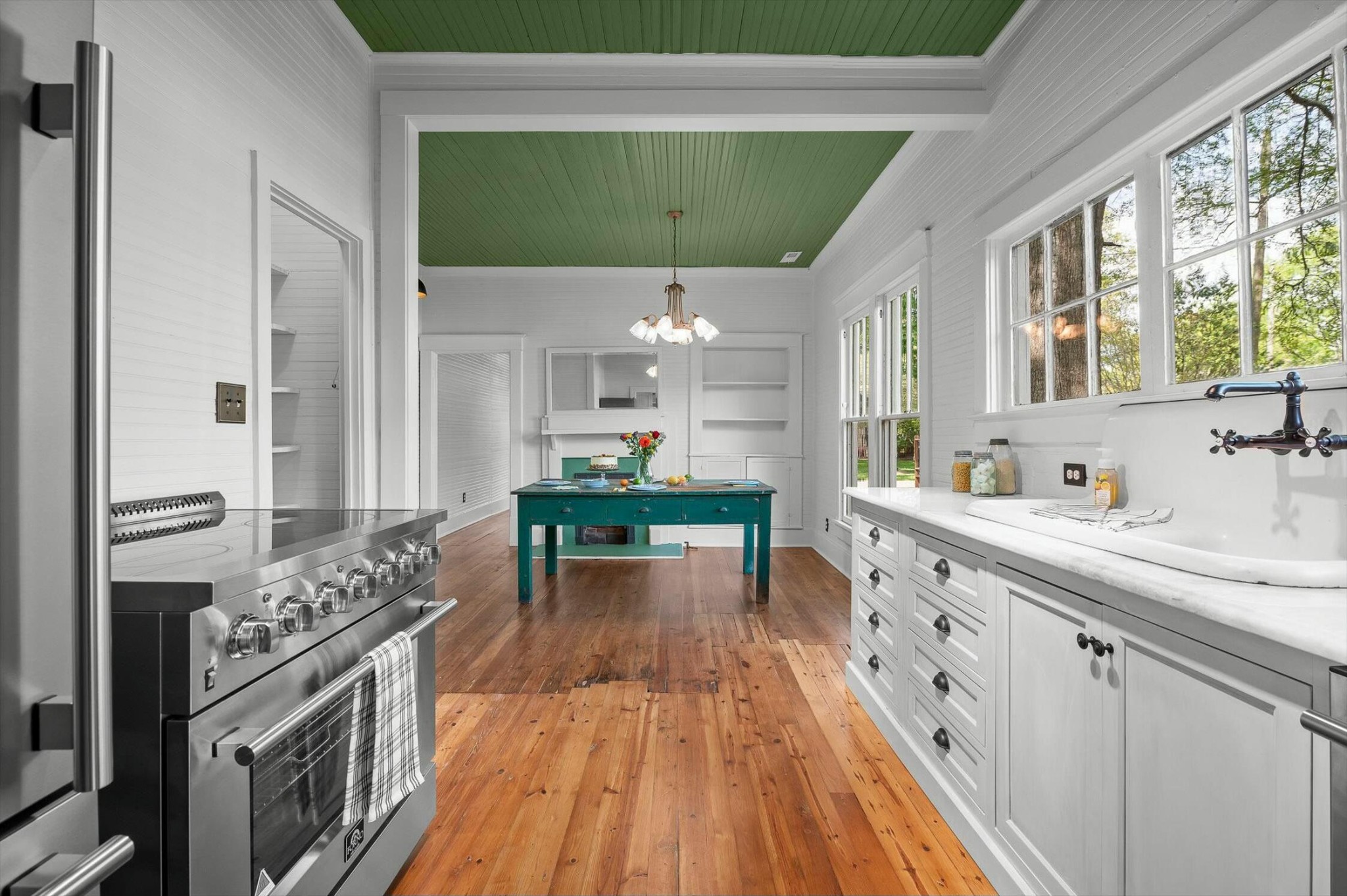


502 W 13th Street, Chickamauga, GA 30707
$345,000
3
Beds
1
Bath
1,666
Sq Ft
Single Family
Active
Listed by
Amy Collett
Greater Downtown Realty Dba Keller Williams Realty
423-664-1900
Last updated:
May 1, 2025, 02:29 PM
MLS#
2818894
Source:
NASHVILLE
About This Home
Home Facts
Single Family
1 Bath
3 Bedrooms
Built in 1922
Price Summary
345,000
$207 per Sq. Ft.
MLS #:
2818894
Last Updated:
May 1, 2025, 02:29 PM
Added:
22 day(s) ago
Rooms & Interior
Bedrooms
Total Bedrooms:
3
Bathrooms
Total Bathrooms:
1
Full Bathrooms:
1
Interior
Living Area:
1,666 Sq. Ft.
Structure
Structure
Building Area:
1,666 Sq. Ft.
Year Built:
1922
Lot
Lot Size (Sq. Ft):
6,969
Finances & Disclosures
Price:
$345,000
Price per Sq. Ft:
$207 per Sq. Ft.
Contact an Agent
Yes, I would like more information from Coldwell Banker. Please use and/or share my information with a Coldwell Banker agent to contact me about my real estate needs.
By clicking Contact I agree a Coldwell Banker Agent may contact me by phone or text message including by automated means and prerecorded messages about real estate services, and that I can access real estate services without providing my phone number. I acknowledge that I have read and agree to the Terms of Use and Privacy Notice.
Contact an Agent
Yes, I would like more information from Coldwell Banker. Please use and/or share my information with a Coldwell Banker agent to contact me about my real estate needs.
By clicking Contact I agree a Coldwell Banker Agent may contact me by phone or text message including by automated means and prerecorded messages about real estate services, and that I can access real estate services without providing my phone number. I acknowledge that I have read and agree to the Terms of Use and Privacy Notice.