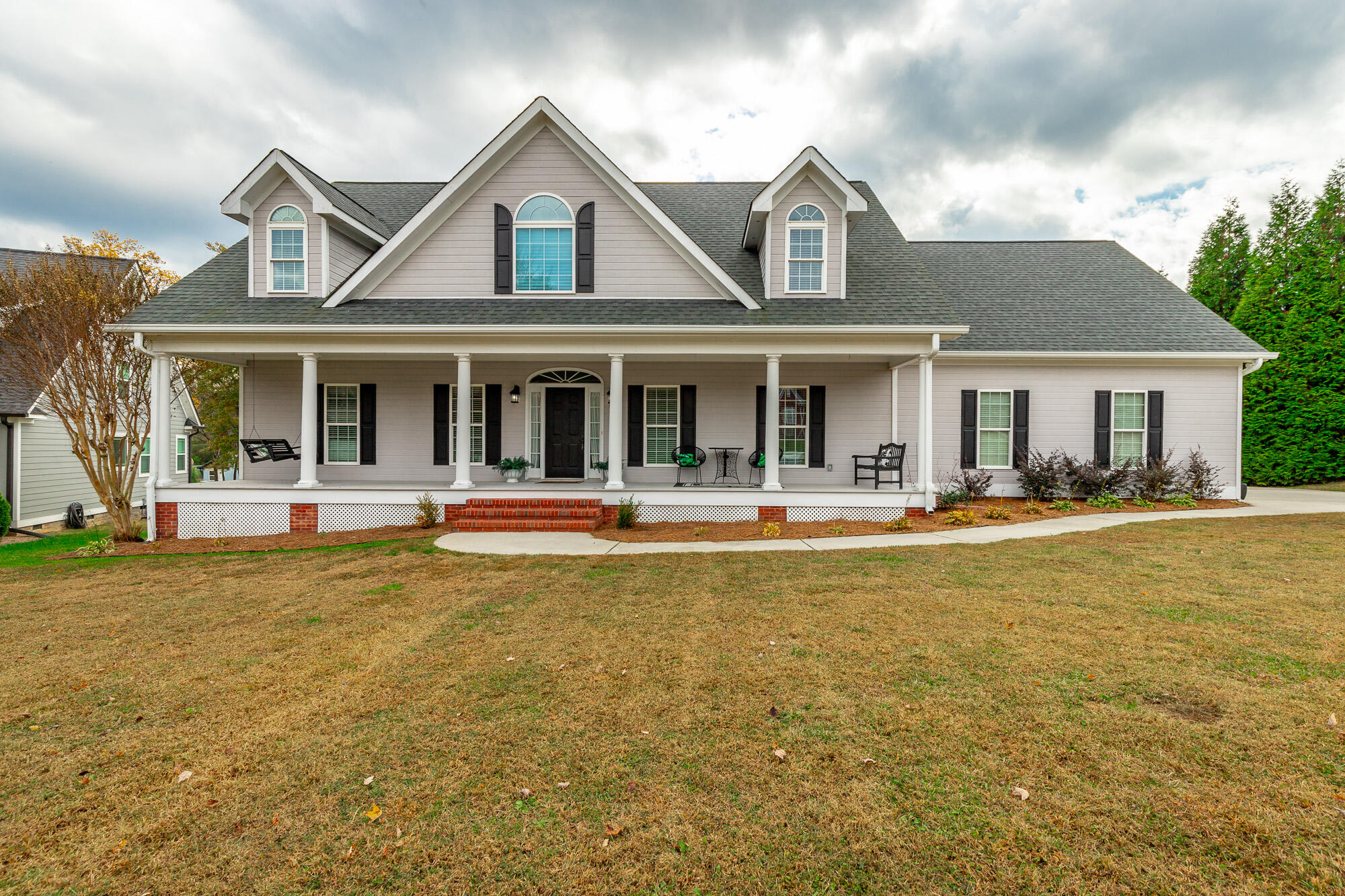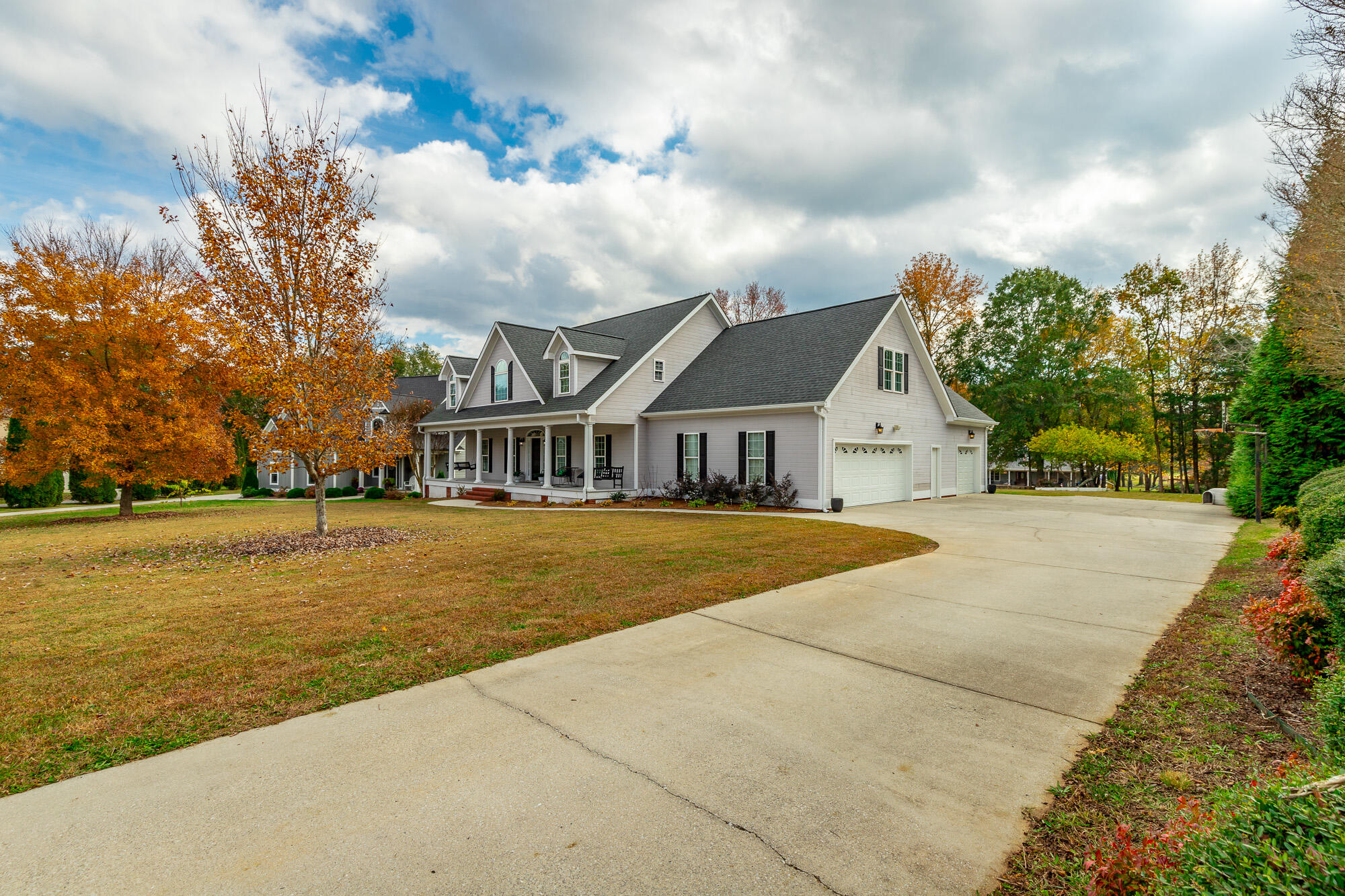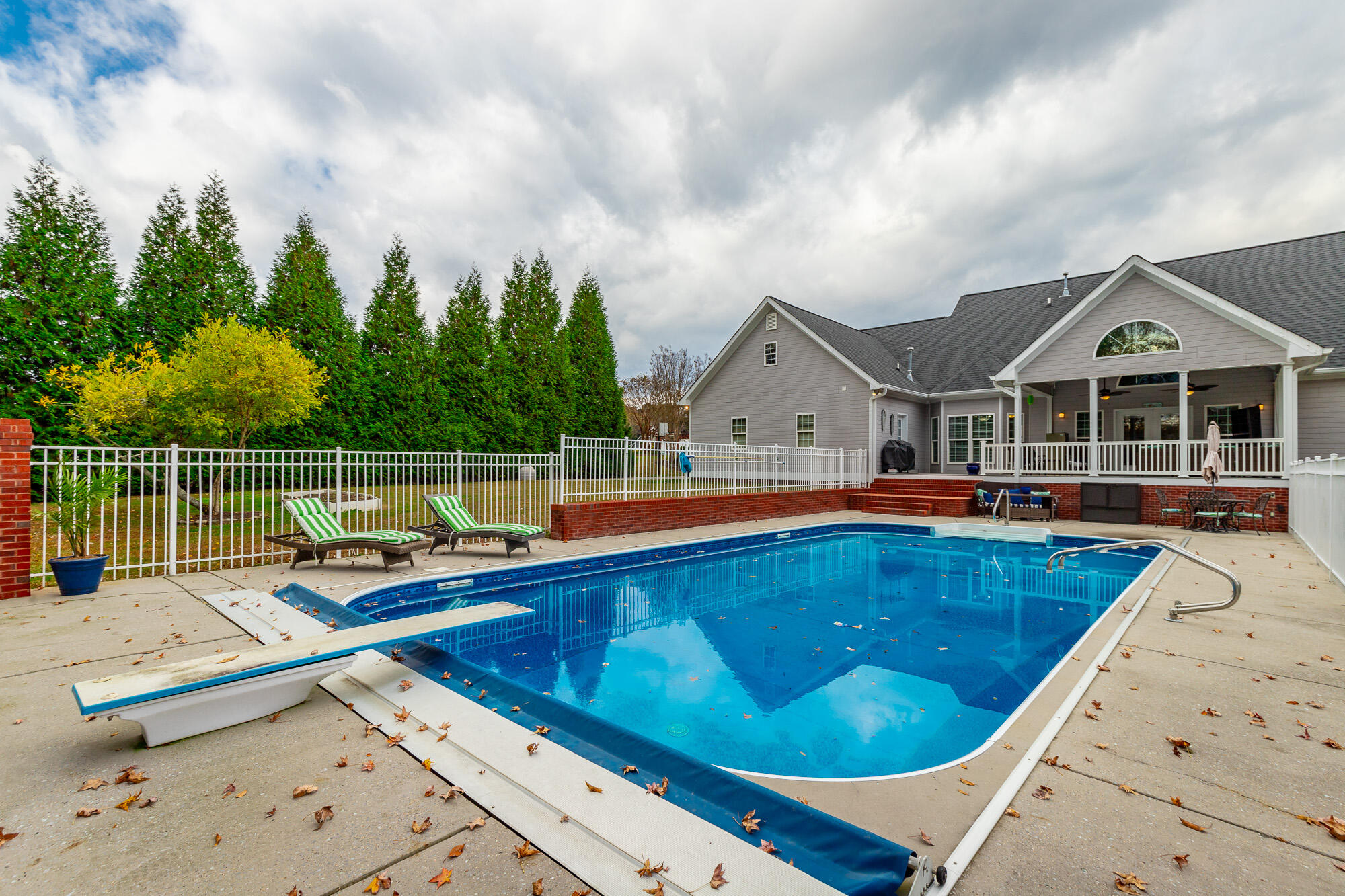


232 E Tennant Circle, Chickamauga, GA 30707
$635,000
3
Beds
4
Baths
3,430
Sq Ft
Single Family
Active
Listed by
Jodi Newell
Keller Williams Realty
423-664-1600
Last updated:
November 15, 2025, 05:21 PM
MLS#
1523701
Source:
TN CAR
About This Home
Home Facts
Single Family
4 Baths
3 Bedrooms
Built in 1999
Price Summary
635,000
$185 per Sq. Ft.
MLS #:
1523701
Last Updated:
November 15, 2025, 05:21 PM
Added:
11 day(s) ago
Rooms & Interior
Bedrooms
Total Bedrooms:
3
Bathrooms
Total Bathrooms:
4
Full Bathrooms:
3
Interior
Living Area:
3,430 Sq. Ft.
Structure
Structure
Building Area:
3,430 Sq. Ft.
Year Built:
1999
Lot
Lot Size (Sq. Ft):
27,442
Finances & Disclosures
Price:
$635,000
Price per Sq. Ft:
$185 per Sq. Ft.
Contact an Agent
Yes, I would like more information from Coldwell Banker. Please use and/or share my information with a Coldwell Banker agent to contact me about my real estate needs.
By clicking Contact I agree a Coldwell Banker Agent may contact me by phone or text message including by automated means and prerecorded messages about real estate services, and that I can access real estate services without providing my phone number. I acknowledge that I have read and agree to the Terms of Use and Privacy Notice.
Contact an Agent
Yes, I would like more information from Coldwell Banker. Please use and/or share my information with a Coldwell Banker agent to contact me about my real estate needs.
By clicking Contact I agree a Coldwell Banker Agent may contact me by phone or text message including by automated means and prerecorded messages about real estate services, and that I can access real estate services without providing my phone number. I acknowledge that I have read and agree to the Terms of Use and Privacy Notice.