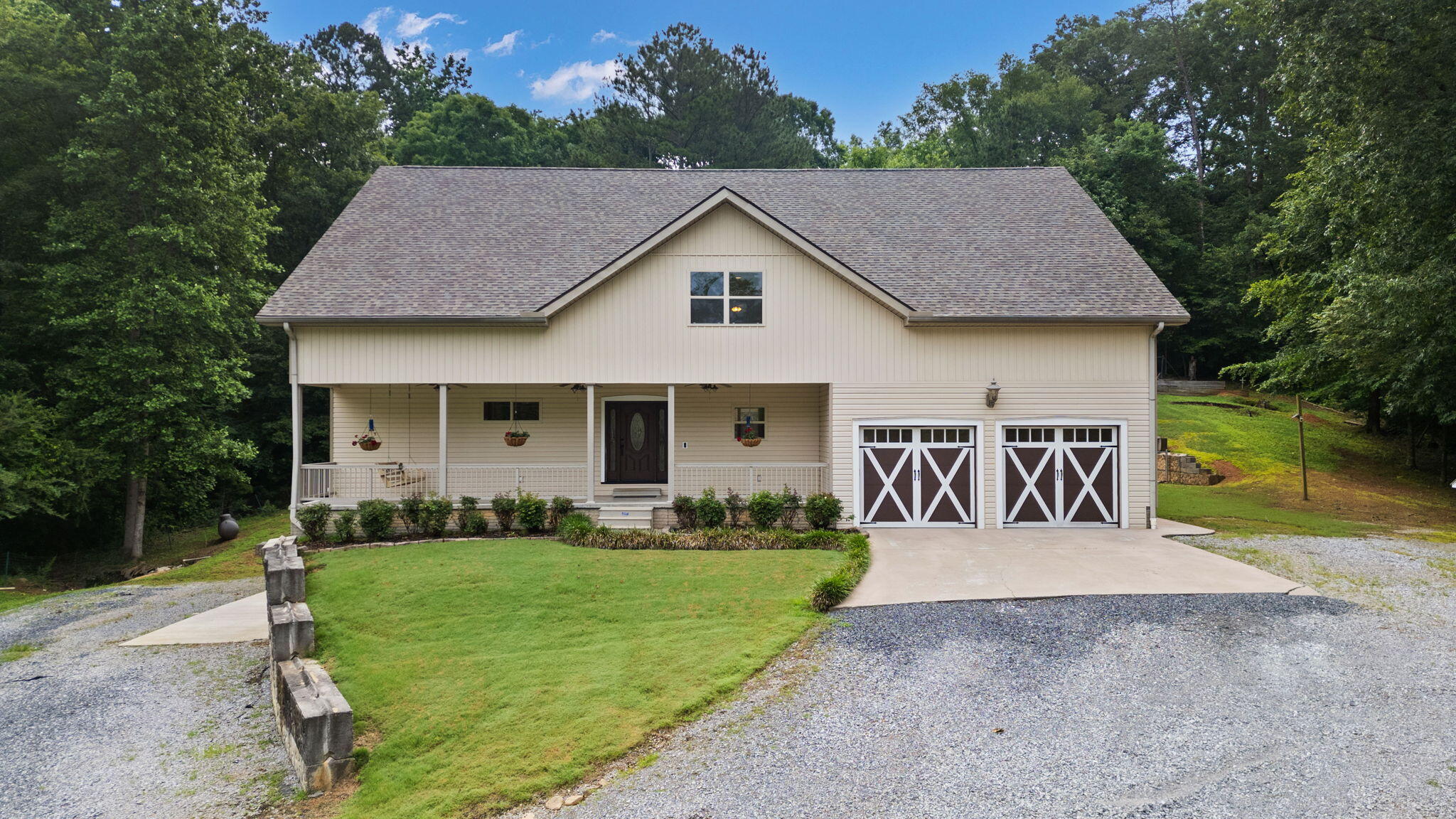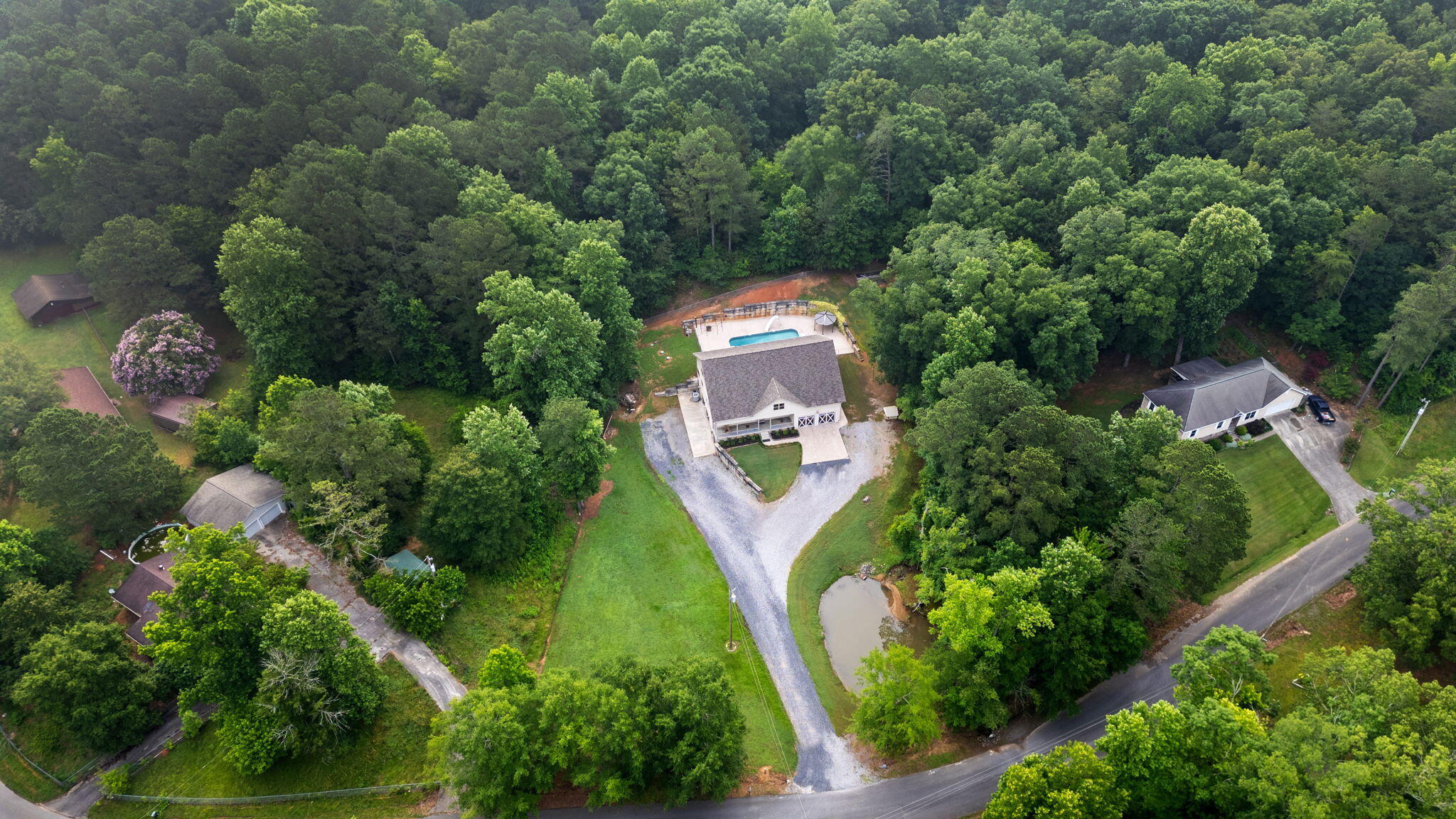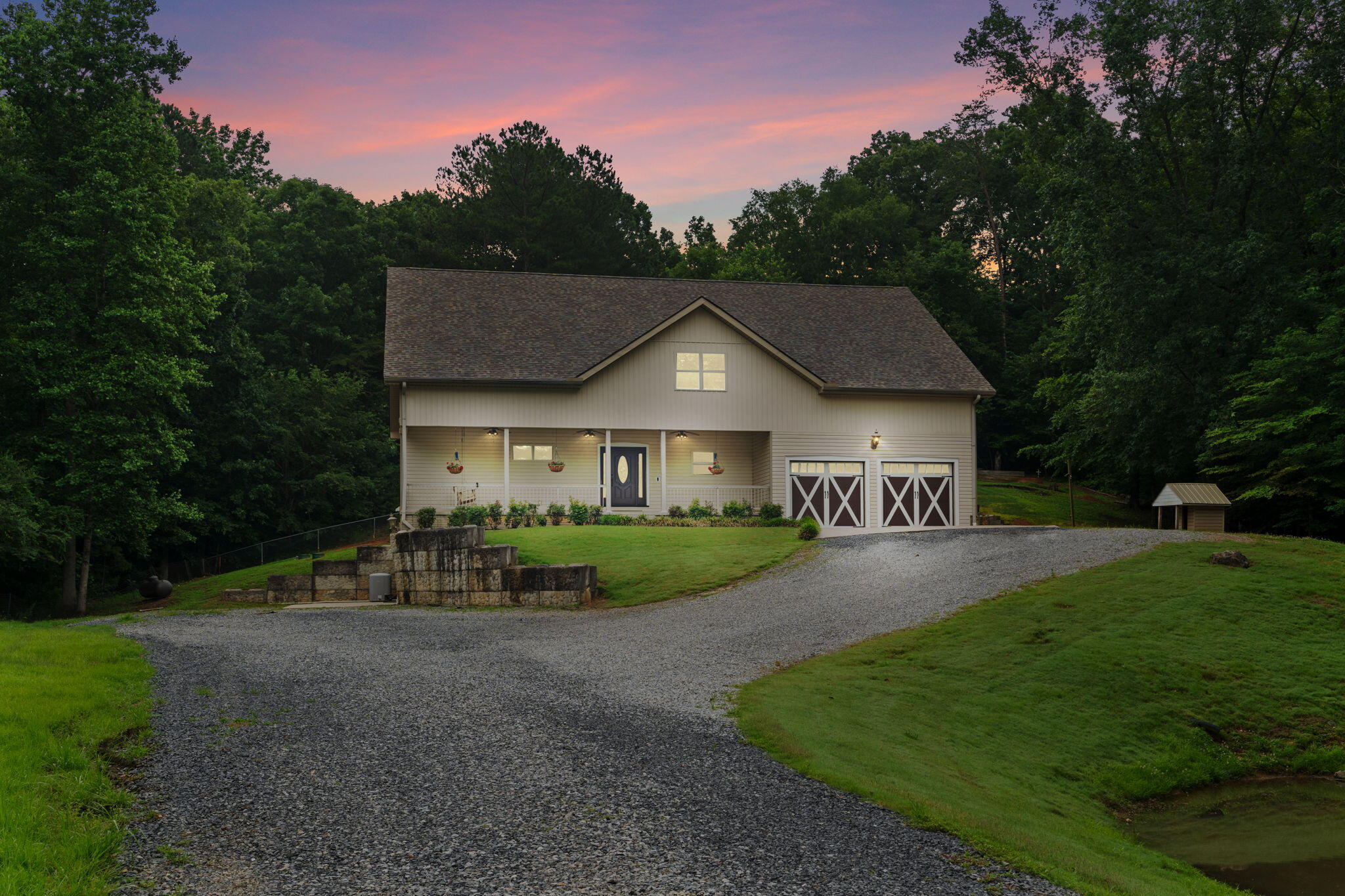


210 Gordon Drive, Chatsworth, GA 30705
$648,000
5
Beds
4
Baths
5,400
Sq Ft
Single Family
Active
Listed by
Carolanne Crisp
Weichert Realtors-The Space Place
4233808872
Last updated:
September 7, 2025, 02:11 PM
MLS#
20252771
Source:
TN RCAR
About This Home
Home Facts
Single Family
4 Baths
5 Bedrooms
Built in 2006
Price Summary
648,000
$120 per Sq. Ft.
MLS #:
20252771
Last Updated:
September 7, 2025, 02:11 PM
Added:
2 month(s) ago
Rooms & Interior
Bedrooms
Total Bedrooms:
5
Bathrooms
Total Bathrooms:
4
Full Bathrooms:
3
Interior
Living Area:
5,400 Sq. Ft.
Structure
Structure
Architectural Style:
Ranch
Building Area:
5,400 Sq. Ft.
Year Built:
2006
Lot
Lot Size (Sq. Ft):
45,738
Finances & Disclosures
Price:
$648,000
Price per Sq. Ft:
$120 per Sq. Ft.
Contact an Agent
Yes, I would like more information from Coldwell Banker. Please use and/or share my information with a Coldwell Banker agent to contact me about my real estate needs.
By clicking Contact I agree a Coldwell Banker Agent may contact me by phone or text message including by automated means and prerecorded messages about real estate services, and that I can access real estate services without providing my phone number. I acknowledge that I have read and agree to the Terms of Use and Privacy Notice.
Contact an Agent
Yes, I would like more information from Coldwell Banker. Please use and/or share my information with a Coldwell Banker agent to contact me about my real estate needs.
By clicking Contact I agree a Coldwell Banker Agent may contact me by phone or text message including by automated means and prerecorded messages about real estate services, and that I can access real estate services without providing my phone number. I acknowledge that I have read and agree to the Terms of Use and Privacy Notice.