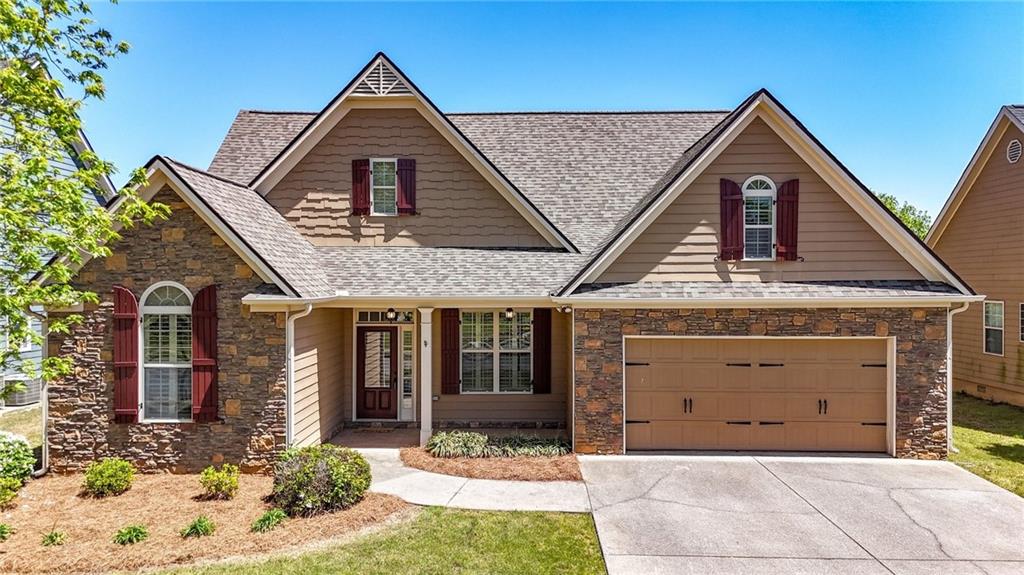Local Realty Service Provided By: Coldwell Banker Realty

28 Summer Place Nw, Cartersville, GA 30121
$390,000
3
Beds
2
Baths
1,935
Sq Ft
Single Family
Sold
Listed by
Kimberly Thompson
Bought with Atlanta Communities Real Estate Brokerage
Lakepoint Realty Group
MLS#
7561261
Source:
FIRSTMLS
Sorry, we are unable to map this address
About This Home
Home Facts
Single Family
2 Baths
3 Bedrooms
Built in 2006
Price Summary
394,900
$204 per Sq. Ft.
MLS #:
7561261
Sold:
July 17, 2025
Rooms & Interior
Bedrooms
Total Bedrooms:
3
Bathrooms
Total Bathrooms:
2
Full Bathrooms:
2
Interior
Living Area:
1,935 Sq. Ft.
Structure
Structure
Architectural Style:
Ranch
Building Area:
1,935 Sq. Ft.
Year Built:
2006
Lot
Lot Size (Sq. Ft):
7,840
Finances & Disclosures
Price:
$394,900
Price per Sq. Ft:
$204 per Sq. Ft.
Listings identified with the FMLS IDX logo come from FMLS and are held by brokerage firms other than the owner of this website. The listing brokerage is identified in any listing details. Information is deemed reliable but is not guaranteed. If you believe any FMLS listing contains material that infringes your copyrighted work please click here (https://www.fmls.com/dmca) to review our DMCA policy and learn how to submit a takedown request. ©2025 First Multiple Listing Service, Inc.