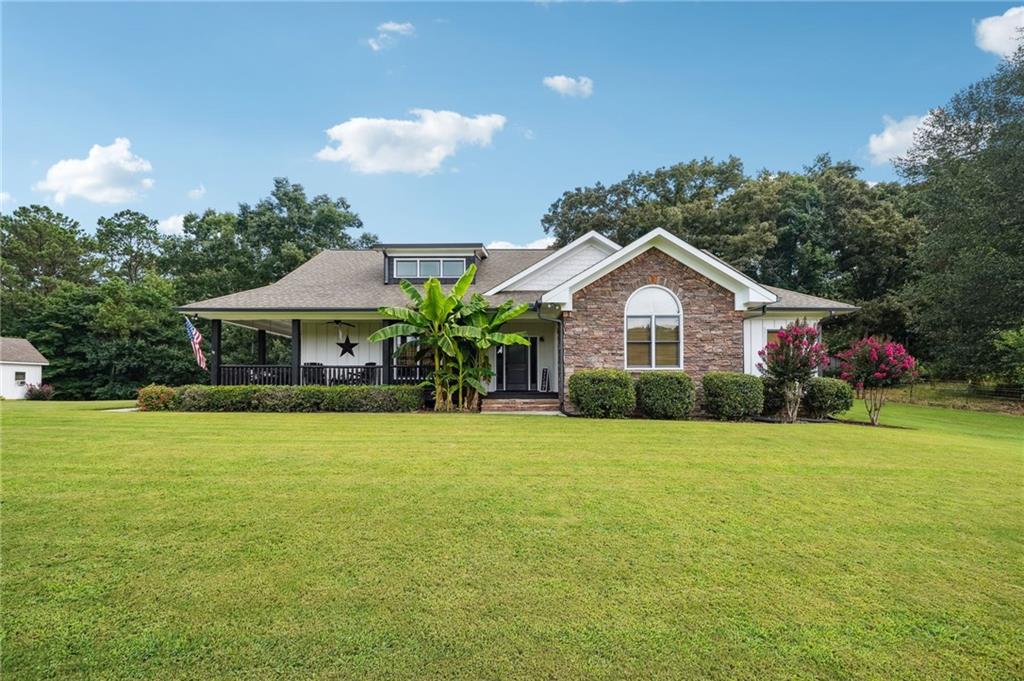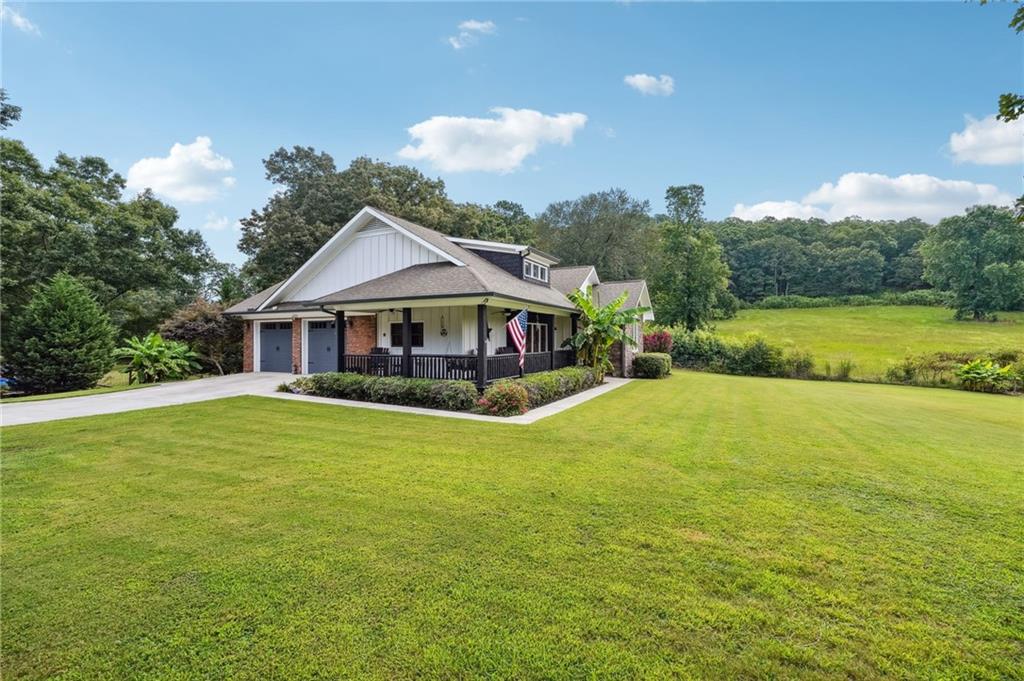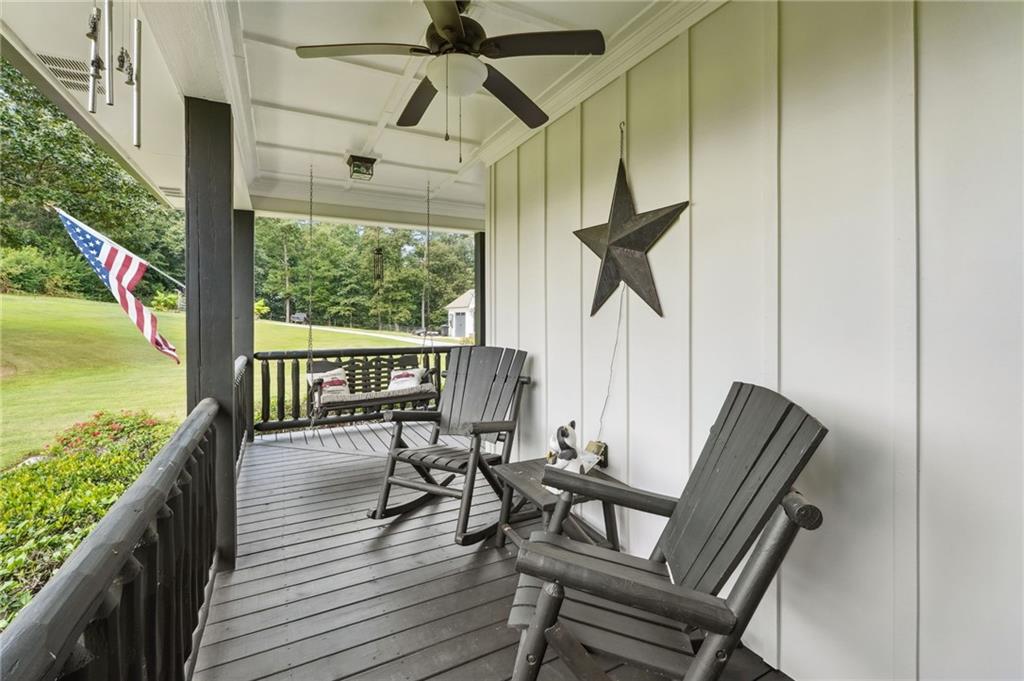


26 David Road Nw, Cartersville, GA 30121
$625,000
3
Beds
3
Baths
2,009
Sq Ft
Single Family
Active
Listed by
Rick Steiner
Atlanta Communities
Last updated:
December 11, 2023, 07:37 PM
MLS#
7256932
Source:
FIRSTMLS
About This Home
Home Facts
Single Family
3 Baths
3 Bedrooms
Built in 2011
Price Summary
625,000
$311 per Sq. Ft.
MLS #:
7256932
Last Updated:
December 11, 2023, 07:37 PM
Rooms & Interior
Bedrooms
Total Bedrooms:
3
Bathrooms
Total Bathrooms:
3
Full Bathrooms:
2
Interior
Living Area:
2,009 Sq. Ft.
Structure
Structure
Architectural Style:
Craftsman, Ranch
Year Built:
2011
Lot
Lot Size (Sq. Ft):
84,070
Finances & Disclosures
Price:
$625,000
Price per Sq. Ft:
$311 per Sq. Ft.
Contact an Agent
Yes, I would like more information from Coldwell Banker. Please use and/or share my information with a Coldwell Banker agent to contact me about my real estate needs.
By clicking Contact I agree a Coldwell Banker Agent may contact me by phone or text message including by automated means and prerecorded messages about real estate services, and that I can access real estate services without providing my phone number. I acknowledge that I have read and agree to the Terms of Use and Privacy Notice.
Contact an Agent
Yes, I would like more information from Coldwell Banker. Please use and/or share my information with a Coldwell Banker agent to contact me about my real estate needs.
By clicking Contact I agree a Coldwell Banker Agent may contact me by phone or text message including by automated means and prerecorded messages about real estate services, and that I can access real estate services without providing my phone number. I acknowledge that I have read and agree to the Terms of Use and Privacy Notice.