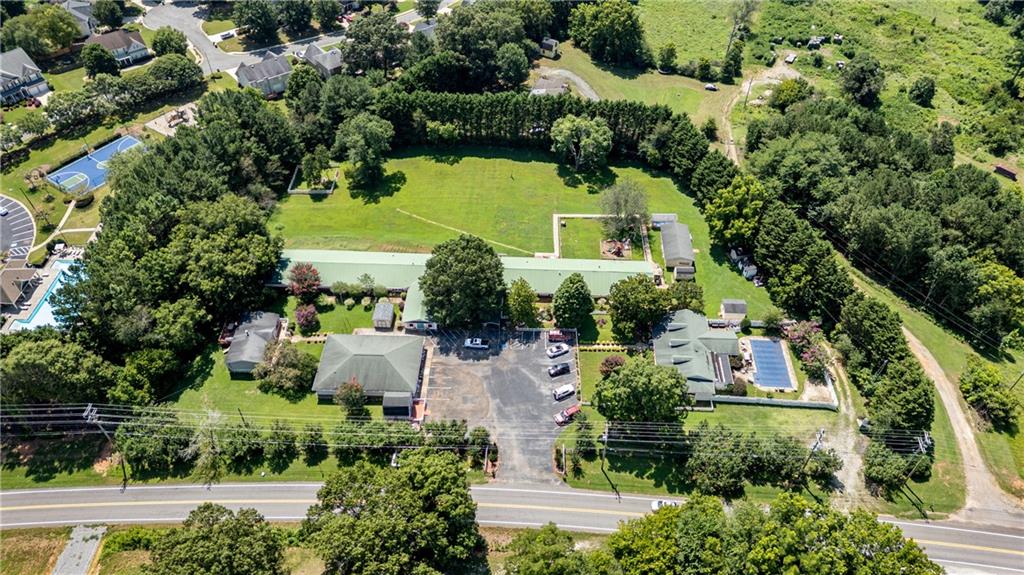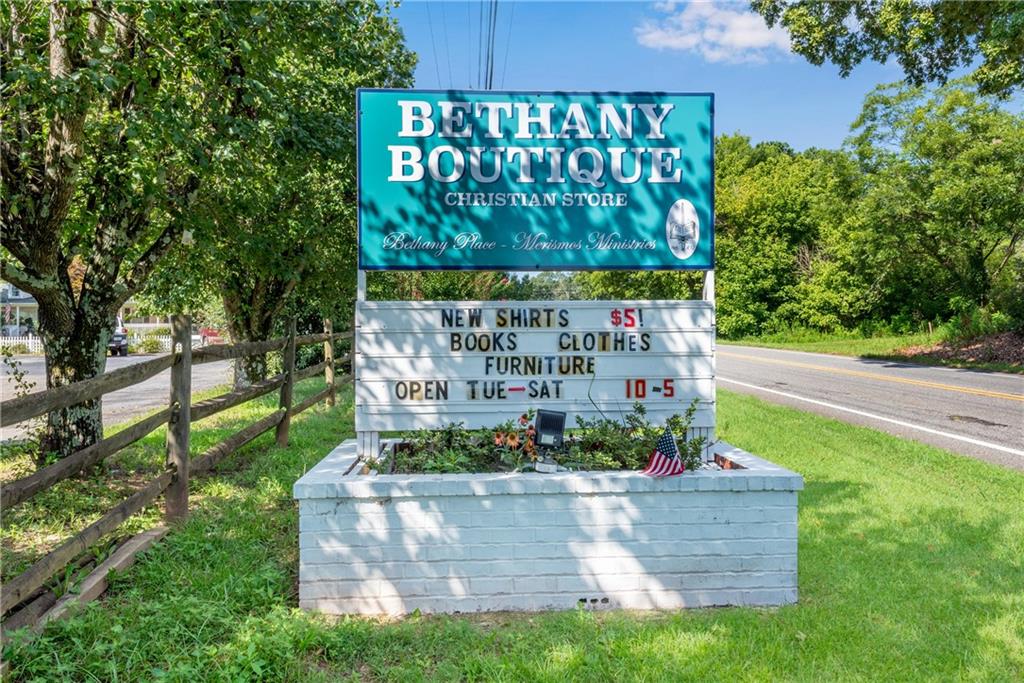


8024 E Cherokee Drive, Canton, GA 30115
$950,000
3
Beds
2
Baths
19,004
Sq Ft
Single Family
Active
Listed by
Cathy Lane
Keller Williams Realty Partners
Last updated:
August 3, 2025, 01:22 PM
MLS#
7622964
Source:
FIRSTMLS
About This Home
Home Facts
Single Family
2 Baths
3 Bedrooms
Built in 1960
Price Summary
950,000
$49 per Sq. Ft.
MLS #:
7622964
Last Updated:
August 3, 2025, 01:22 PM
Rooms & Interior
Bedrooms
Total Bedrooms:
3
Bathrooms
Total Bathrooms:
2
Full Bathrooms:
2
Interior
Living Area:
19,004 Sq. Ft.
Structure
Structure
Architectural Style:
Ranch
Building Area:
19,004 Sq. Ft.
Year Built:
1960
Lot
Lot Size (Sq. Ft):
152,460
Finances & Disclosures
Price:
$950,000
Price per Sq. Ft:
$49 per Sq. Ft.
Contact an Agent
Yes, I would like more information from Coldwell Banker. Please use and/or share my information with a Coldwell Banker agent to contact me about my real estate needs.
By clicking Contact I agree a Coldwell Banker Agent may contact me by phone or text message including by automated means and prerecorded messages about real estate services, and that I can access real estate services without providing my phone number. I acknowledge that I have read and agree to the Terms of Use and Privacy Notice.
Contact an Agent
Yes, I would like more information from Coldwell Banker. Please use and/or share my information with a Coldwell Banker agent to contact me about my real estate needs.
By clicking Contact I agree a Coldwell Banker Agent may contact me by phone or text message including by automated means and prerecorded messages about real estate services, and that I can access real estate services without providing my phone number. I acknowledge that I have read and agree to the Terms of Use and Privacy Notice.