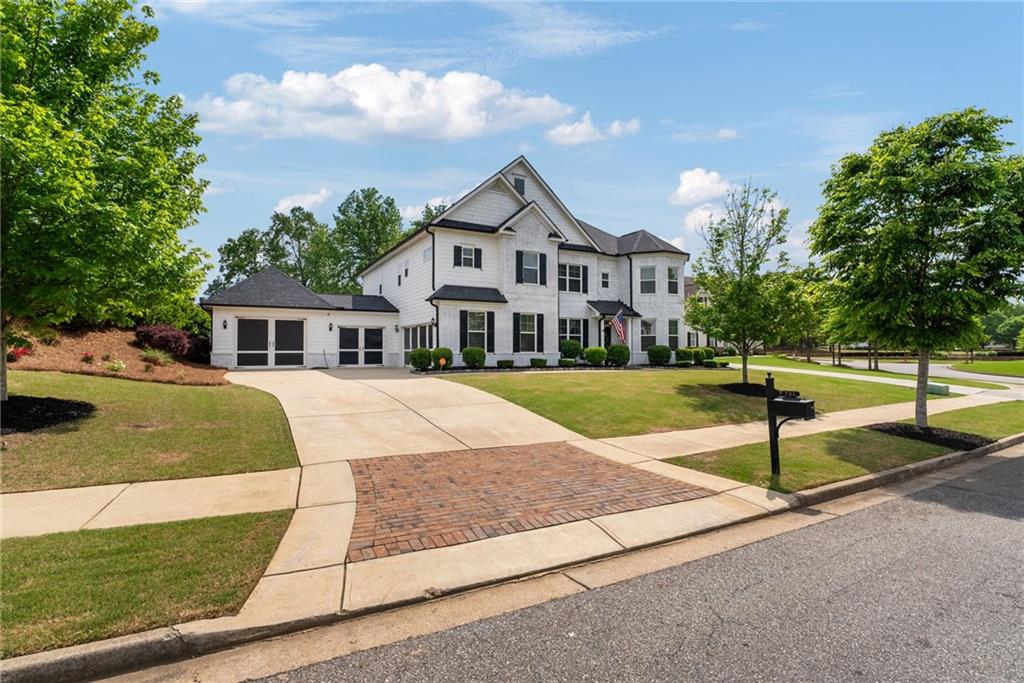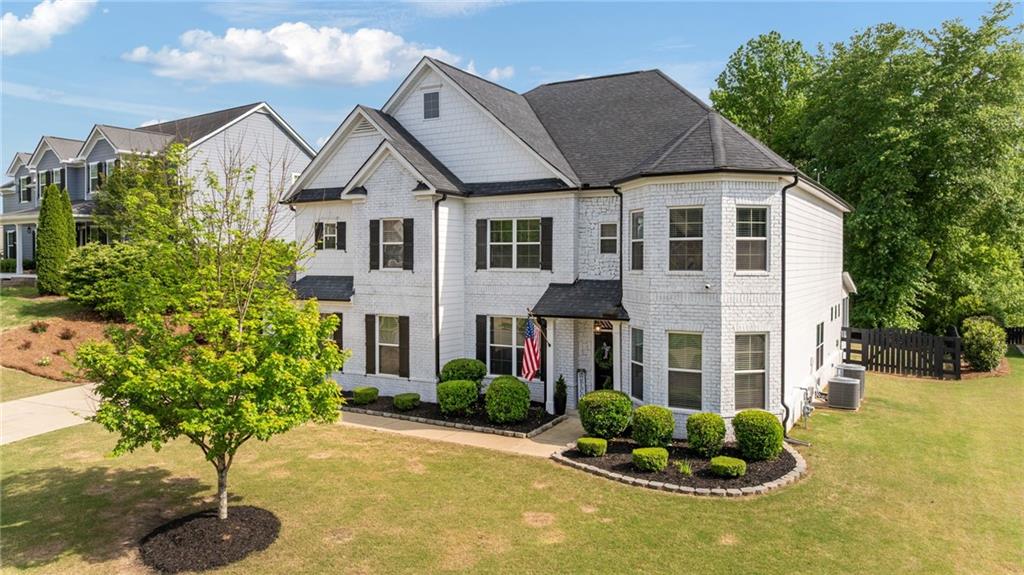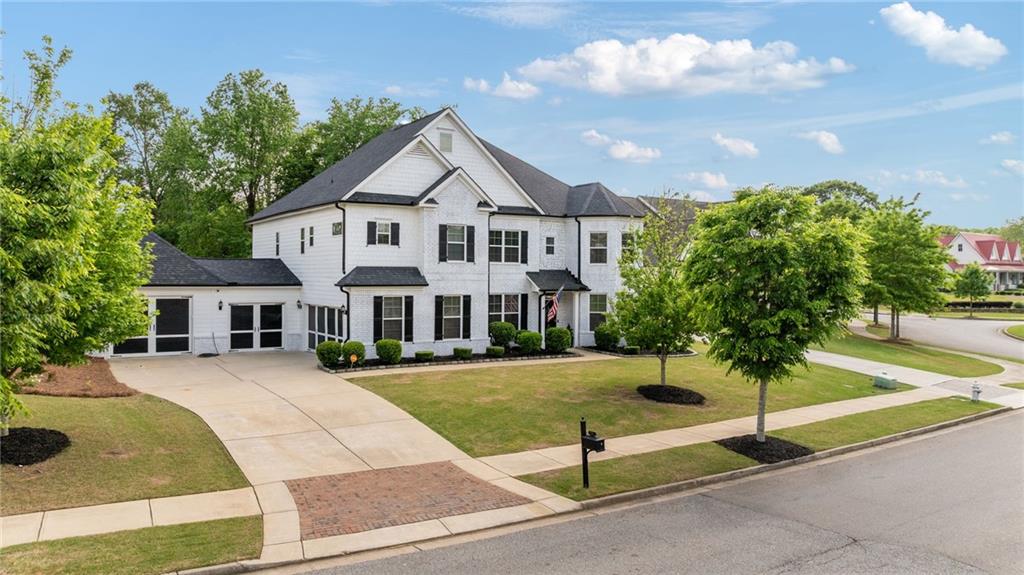


721 Paint Horse Drive, Canton, GA 30115
$815,000
6
Beds
4
Baths
3,929
Sq Ft
Single Family
Active
Listed by
Deedee Veres
Keller Williams Realty Partners
Last updated:
June 6, 2025, 01:27 PM
MLS#
7568398
Source:
FIRSTMLS
About This Home
Home Facts
Single Family
4 Baths
6 Bedrooms
Built in 2017
Price Summary
815,000
$207 per Sq. Ft.
MLS #:
7568398
Last Updated:
June 6, 2025, 01:27 PM
Rooms & Interior
Bedrooms
Total Bedrooms:
6
Bathrooms
Total Bathrooms:
4
Full Bathrooms:
4
Interior
Living Area:
3,929 Sq. Ft.
Structure
Structure
Architectural Style:
Traditional
Building Area:
3,929 Sq. Ft.
Year Built:
2017
Lot
Lot Size (Sq. Ft):
26,136
Finances & Disclosures
Price:
$815,000
Price per Sq. Ft:
$207 per Sq. Ft.
Contact an Agent
Yes, I would like more information from Coldwell Banker. Please use and/or share my information with a Coldwell Banker agent to contact me about my real estate needs.
By clicking Contact I agree a Coldwell Banker Agent may contact me by phone or text message including by automated means and prerecorded messages about real estate services, and that I can access real estate services without providing my phone number. I acknowledge that I have read and agree to the Terms of Use and Privacy Notice.
Contact an Agent
Yes, I would like more information from Coldwell Banker. Please use and/or share my information with a Coldwell Banker agent to contact me about my real estate needs.
By clicking Contact I agree a Coldwell Banker Agent may contact me by phone or text message including by automated means and prerecorded messages about real estate services, and that I can access real estate services without providing my phone number. I acknowledge that I have read and agree to the Terms of Use and Privacy Notice.